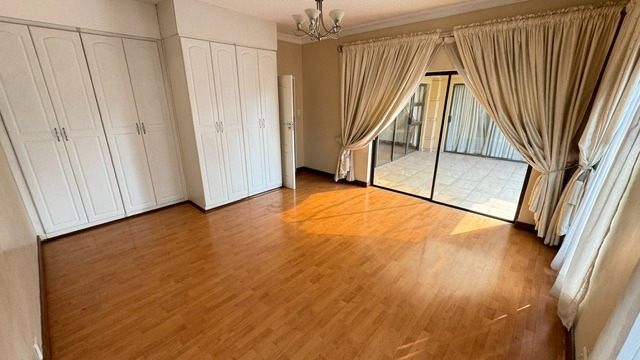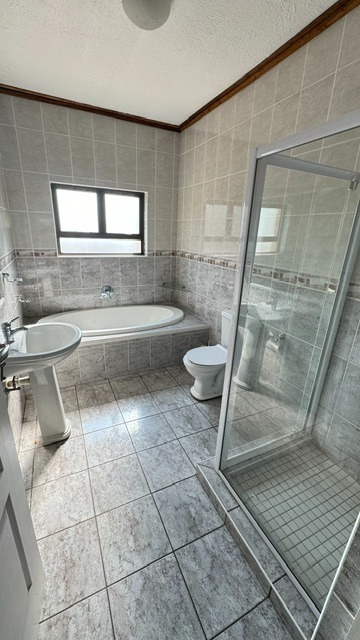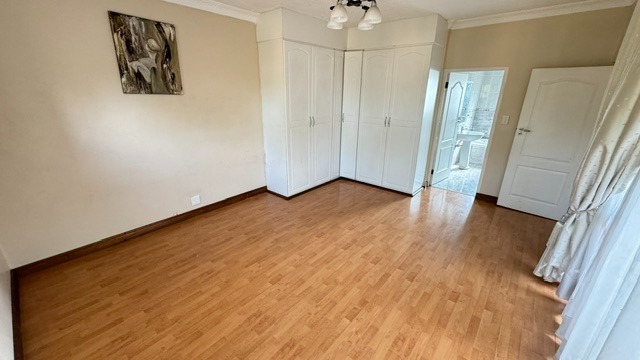- 5
- 4.5
- 3
- 647 m2
- 1 067 m2
Monthly Costs
Property description
This spacious five-bedroom home, available
from 1 June, 2024, boasts a grand exterior that beckons you inside.
Upon entry, you're greeted by a thoughtfully
designed layout. To the right, a cozy lounge with a fireplace and access to the
patio and pool. To the left, a sprawling reception area leading to a
well-equipped kitchen.
The ground floor includes a guest bedroom with an
en-suite, while upstairs offers two laminate floor bedrooms with access to a
balcony, a main en-suite with ample storage, and a final bedroom with its own
bathroom.
The garden provides space for pets and access to
staff quarters. Plus, say goodbye to power woes with the installed solar system.
Property Details
- 5 Bedrooms
- 4.5 Bathrooms
- 3 Garages
- 3 Ensuite
- 2 Lounges
- 1 Dining Area
Property Features
- Study
- Balcony
- Patio
- Pool
- Club House
- Squash Court
- Staff Quarters
- Storage
- Pets Allowed
- Security Post
- Access Gate
- Scenic View
- Kitchen
- Fire Place
- Pantry
- Guest Toilet
- Entrance Hall
- Irrigation System
- Paving
- Garden
- Family TV Room
| Bedrooms | 5 |
| Bathrooms | 4.5 |
| Garages | 3 |
| Floor Area | 647 m2 |
| Erf Size | 1 067 m2 |

































