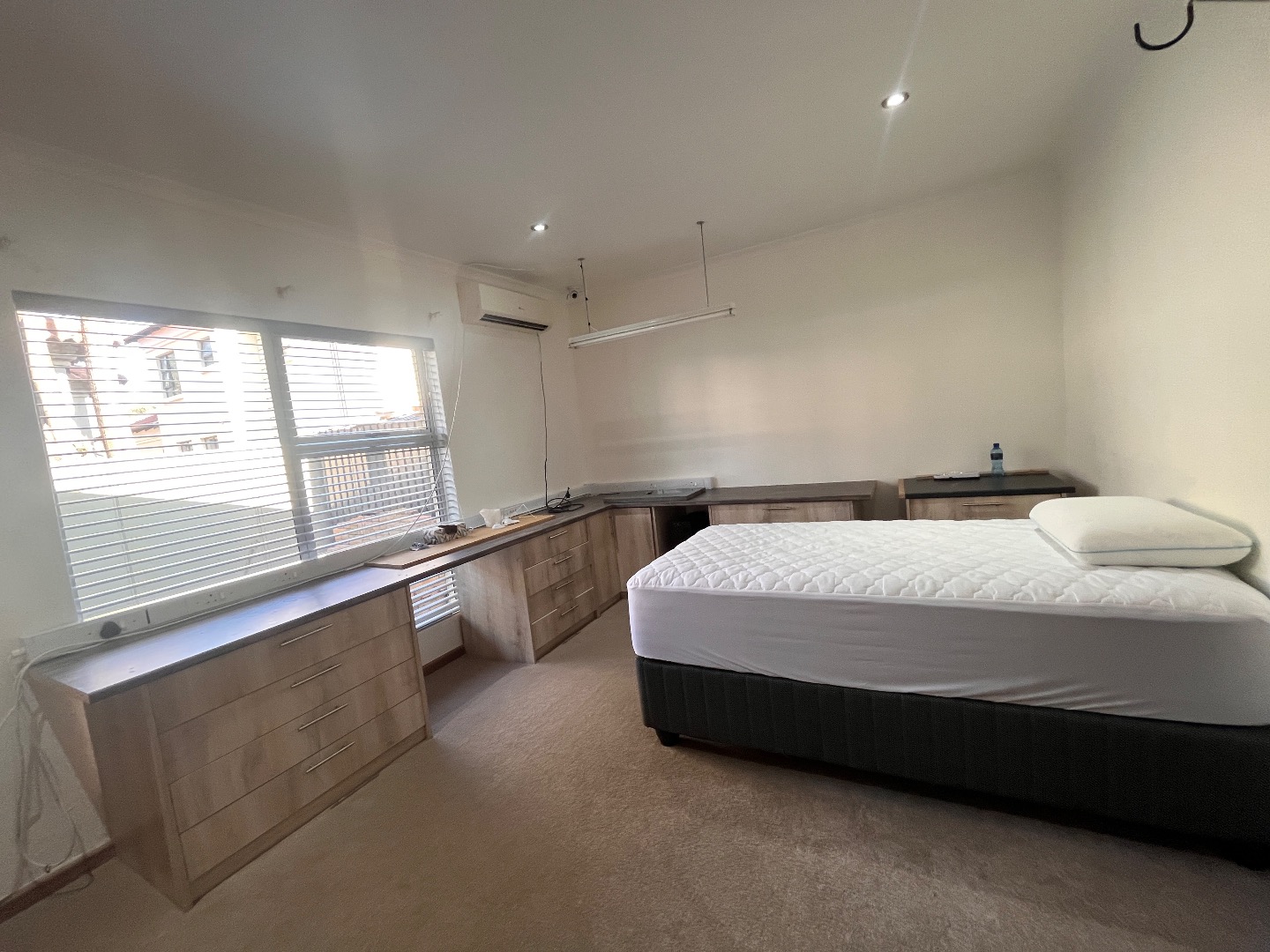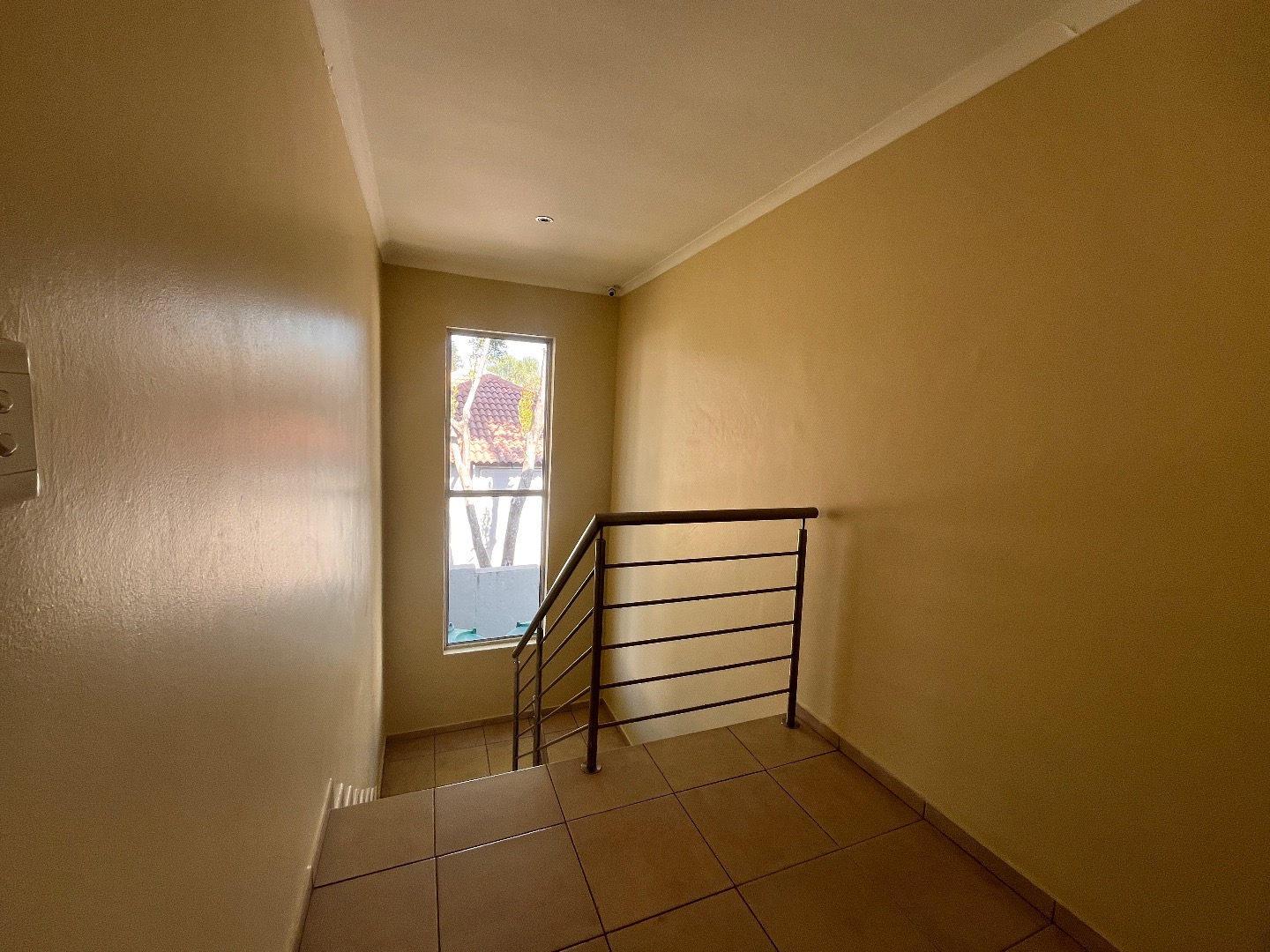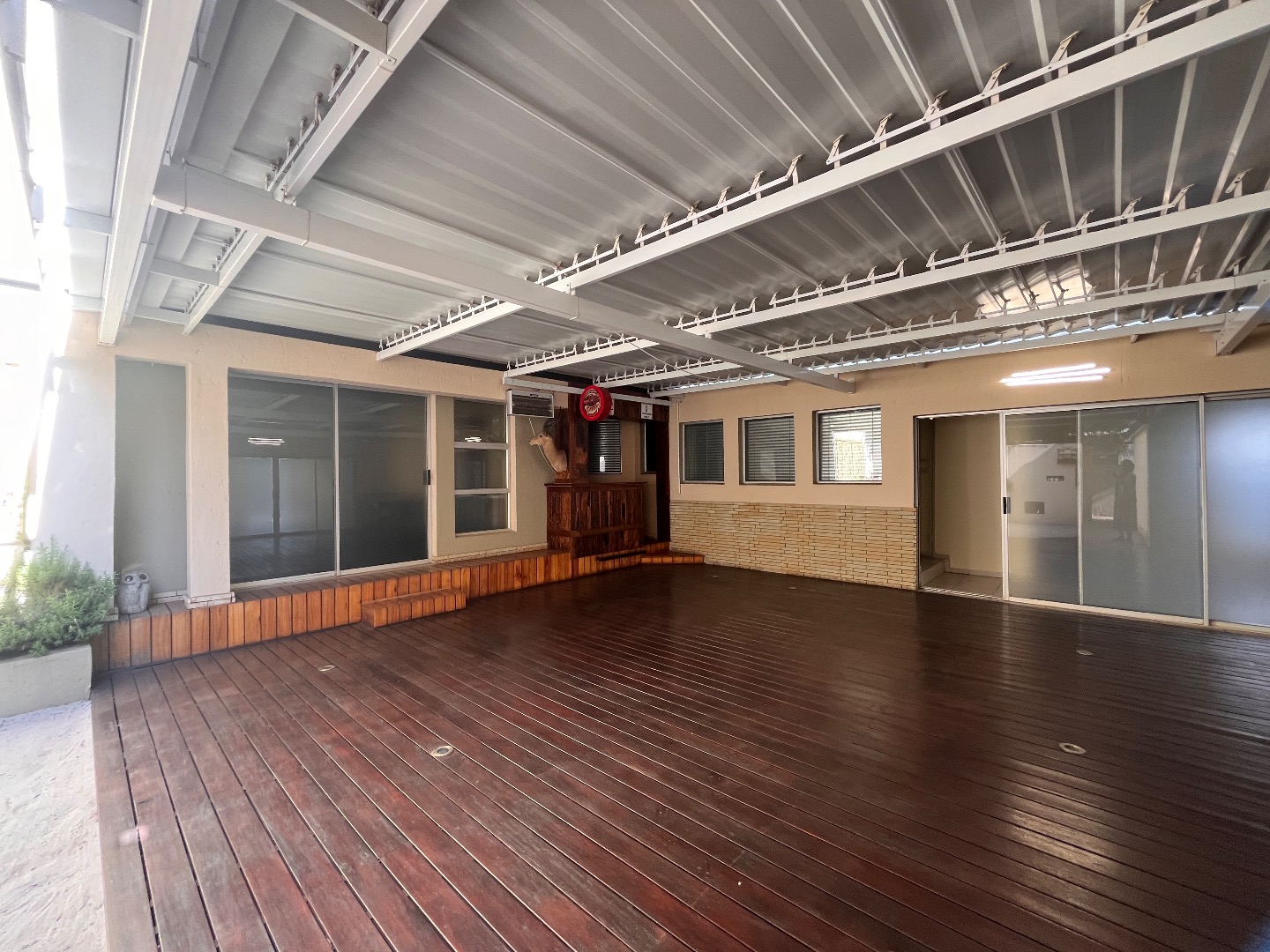- 4
- 3
- 2
- 410 m2
- 700 m2
Monthly Costs
Property description
This generous open-plan home is designed with families in mind, offering space, comfort, and seamless indoor-outdoor living.
4 Bedrooms, 3 Bathrooms. The main bedroom is privately located upstairs, complete with an en-suite bathroom and its own balcony. Downstairs, one bedroom also features an en-suite, while the remaining two bedrooms share a stylish Jack-and-Jill bathroom.
The heart of the home is its expansive open-plan living area, centered around a large fireplace perfect for keeping warm during chilly Highveld winters.
Large sliding doors open onto a fully decked braai and entertainment area, ideal for year-round hosting and relaxed outdoor living.
A spacious kitchen with granite countertops, a gas stove, and a separate scullery keeps the space functional and tidy.
Additional Highlights:
Dual electric and gas geyser
Air conditioning throughout the home
Water storage tanks for added convenience
Comprehensive security system with cameras and beams
Located in the secure and sought-after Willow Acres Estate, this home is the perfect blend of comfort, style, and functionality.
Contact me to arrange a viewing
Property Details
- 4 Bedrooms
- 3 Bathrooms
- 2 Garages
- 2 Ensuite
- 2 Lounges
- 1 Dining Area
Property Features
- Balcony
- Deck
- Aircon
- Security Post
- Access Gate
- Alarm
- Kitchen
- Built In Braai
- Fire Place
- Pantry
- Guest Toilet
- Paving
- Garden
| Bedrooms | 4 |
| Bathrooms | 3 |
| Garages | 2 |
| Floor Area | 410 m2 |
| Erf Size | 700 m2 |
Contact the Agent

Tshego Tshombe
Candidate Property Practitioner

Charlotte Mpenyana
Full Status Property Practitioner



































