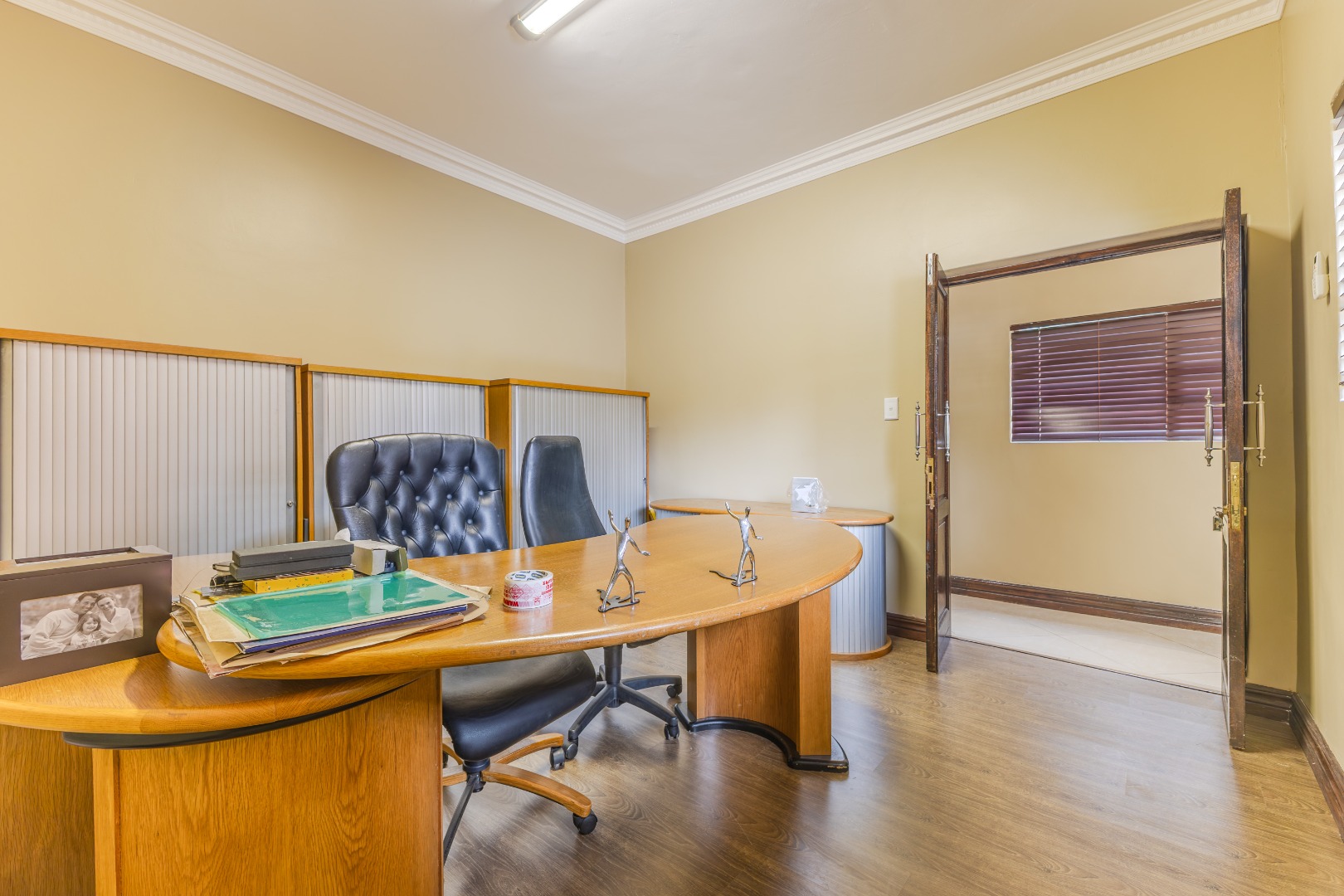- 5
- 5.5
- 3
- 559 m2
- 1 016 m2
Monthly Costs
Property description
This elegant double-storey home offers generous space and a thoughtful layout perfect for family living and entertaining. Upstairs features a cozy pajama lounge and four spacious en-suite bedrooms, each with a shower, bath, toilet, and basin, as well as built-in cupboards. One bedroom and the pajama lounge open onto a balcony that overlooks the sparkling pool, creating a peaceful retreat with lovely views. Downstairs, a grand entrance welcomes you with a spiral staircase, chandelier, and high ceilings. To the right, there's a private en-suite guest bedroom with air-conditioning, and to the left, a study that leads into the open-plan kitchen, dining, and lounge area. The kitchen is well-equipped with a scullery, pantry, and back door access to the outside.
Designed for effortless entertaining, the open living space flows through sliding doors to the outdoor entertainment area, which includes a pool, landscaped garden, and an undercover braai area. A separate multi-purpose room off the dining area offers versatility as a playroom or second lounge. Additional conveniences include a guest toilet, gas fireplace, and direct access to a double garage and single side garage—all with automated doors and tiled floors. This beautifully appointed home combines luxury, functionality, and comfort in a serene setting.
Contact us today to schedule a private viewing!
Property Details
- 5 Bedrooms
- 5.5 Bathrooms
- 3 Garages
- 5 Ensuite
- 2 Lounges
- 1 Dining Area
Property Features
- Study
- Balcony
- Patio
- Pool
- Club House
- Storage
- Pets Allowed
- Security Post
- Access Gate
- Kitchen
- Built In Braai
- Pantry
- Guest Toilet
- Entrance Hall
- Paving
- Garden
- Family TV Room
| Bedrooms | 5 |
| Bathrooms | 5.5 |
| Garages | 3 |
| Floor Area | 559 m2 |
| Erf Size | 1 016 m2 |
Contact the Agent

Angelique Marais
Candidate Property Practitioner



















































