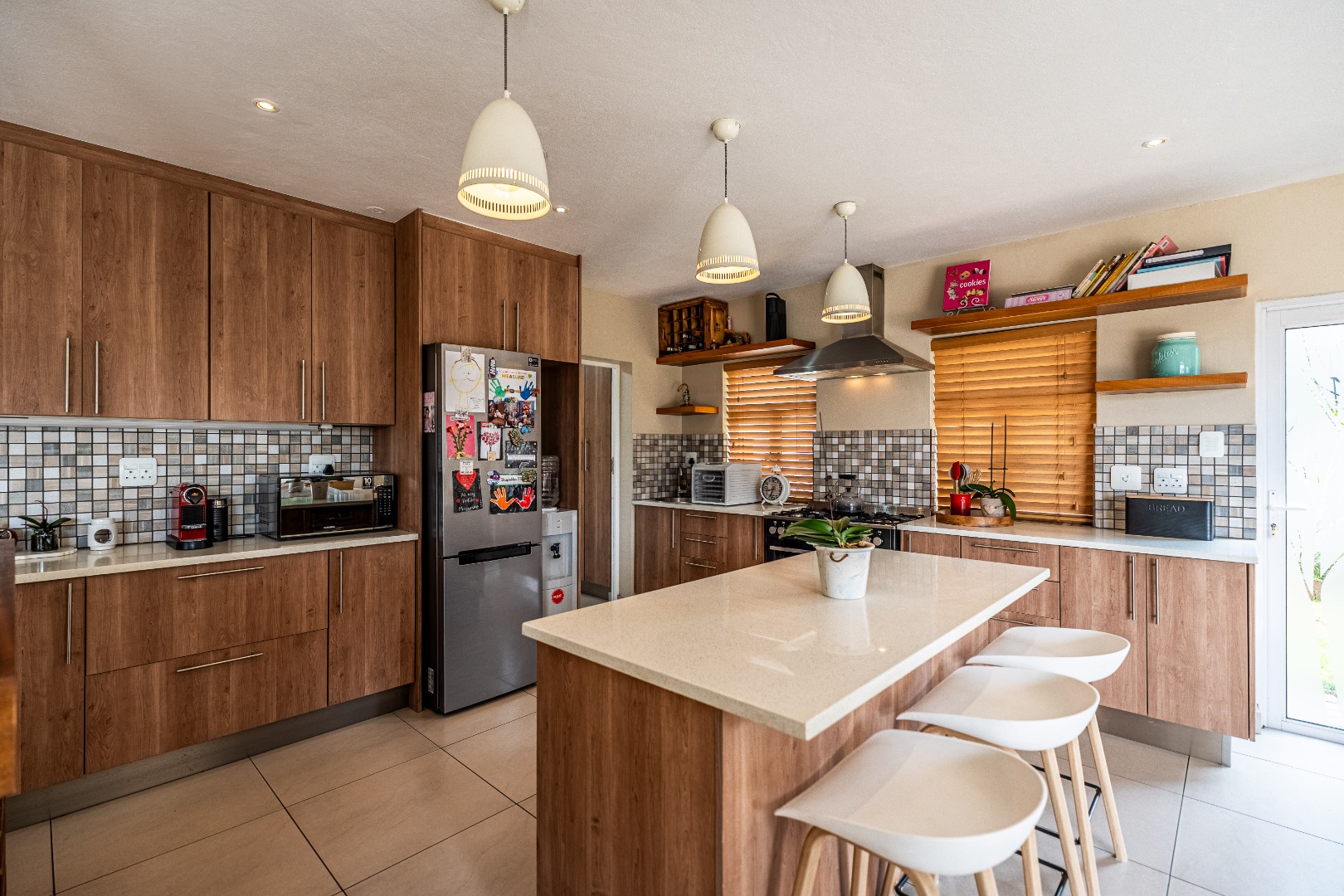- 4
- 3.5
- 2
- 325 m2
- 703 m2
Monthly Costs
Property description
Step into luxury with this stunning 4-bedroom home in the prestigious The Hills Estate. Designed for modern family living and effortless entertaining, this home combines sophistication with practicality.
As you enter through the grand double-volume entrance, you are welcomed into a spacious and light-filled living space. The TV lounge, complete with stacking doors and air conditioning, seamlessly connects to the heart of the home—the kitchen. Featuring a gas hob and a separate scullery, the kitchen is a chef's dream, enhanced by a fireplace that warms both the kitchen and TV area.
The open-plan dining room and entertainment room boast a built-in braai, with stack doors and windows opening to the lush garden, covered patio, and sparkling pool—perfect for year-round entertaining. A guest toilet and a private en-suite guest bedroom complete the downstairs layout.
Upstairs, the main suite is a private retreat with a full en-suite bathroom, walk-in closets, and air conditioning. The two additional bedrooms share a stylish full bathroom, ensuring comfort for the whole family. A study nook with built in cupboards.
Additional features include:
14 solar panels (440W each), an 8.5kVA inverter, and a 10kVA battery for energy efficiency
Two backup water tanks with a pressure pump feeding the house
Double automated garage with extra parking space
Spacious staff accommodation with bathroom
This exceptional home offers the perfect blend of luxury, sustainability, and security in one of the most sought-after estates. Contact us today to arrange a viewing!
Property Details
- 4 Bedrooms
- 3.5 Bathrooms
- 2 Garages
- 2 Ensuite
- 2 Lounges
- 1 Dining Area
Property Features
- Study
- Patio
- Pool
- Gym
- Club House
- Tennis Court
- Staff Quarters
- Laundry
- Storage
- Aircon
- Pets Allowed
- Fence
- Security Post
- Access Gate
- Scenic View
- Kitchen
- Built In Braai
- Fire Place
- Guest Toilet
- Entrance Hall
- Irrigation System
- Paving
- Garden
- Family TV Room
| Bedrooms | 4 |
| Bathrooms | 3.5 |
| Garages | 2 |
| Floor Area | 325 m2 |
| Erf Size | 703 m2 |















































