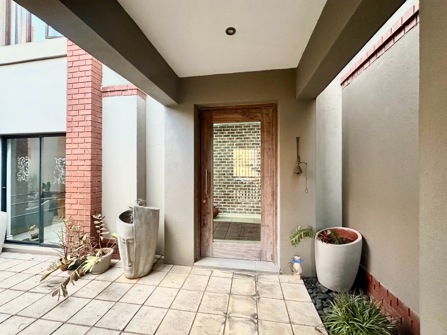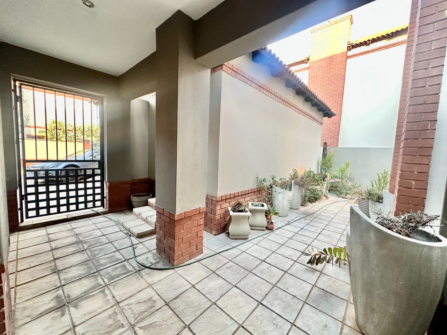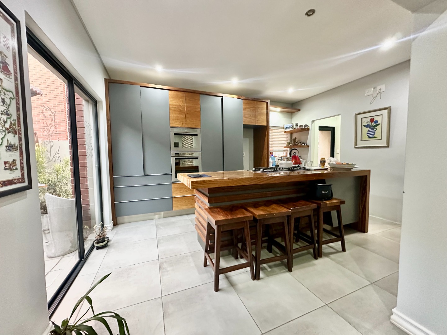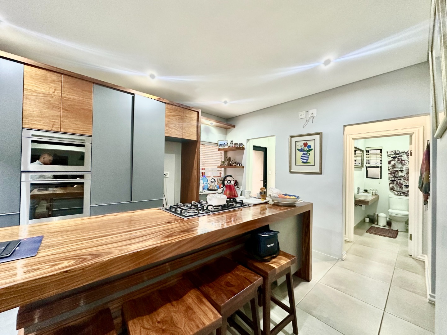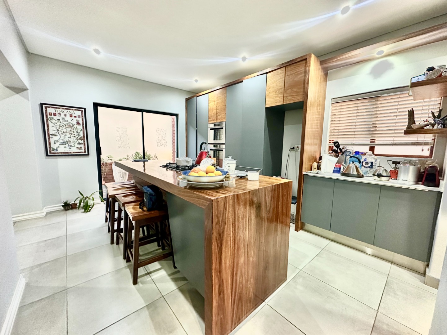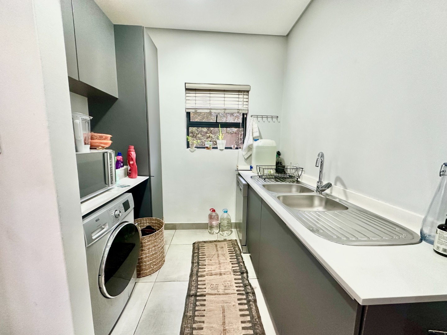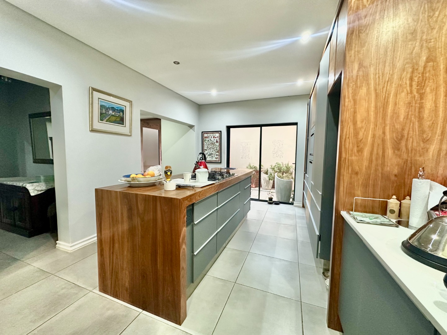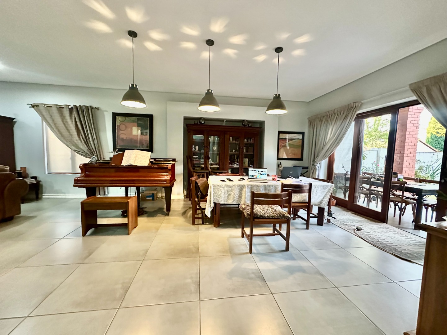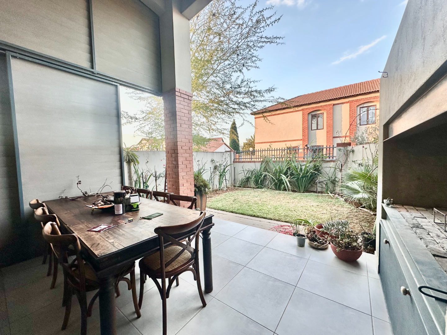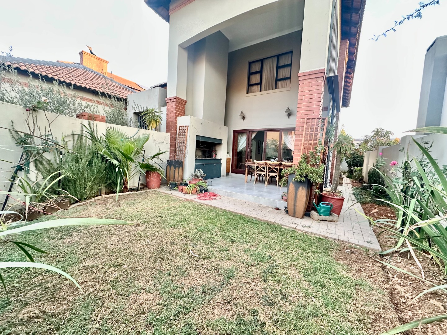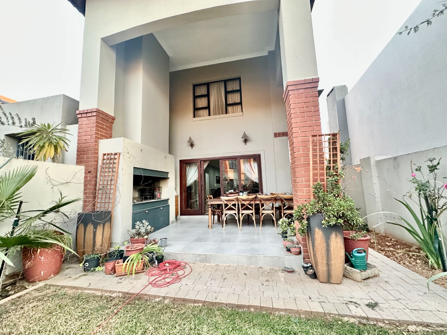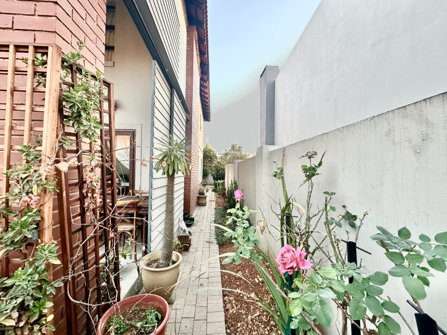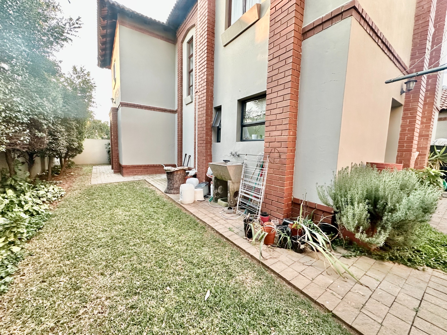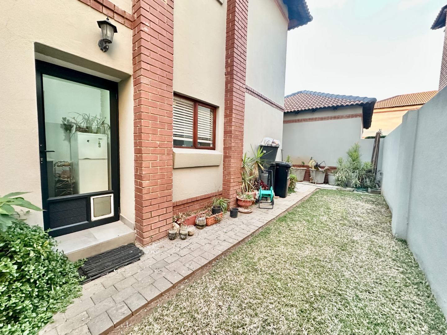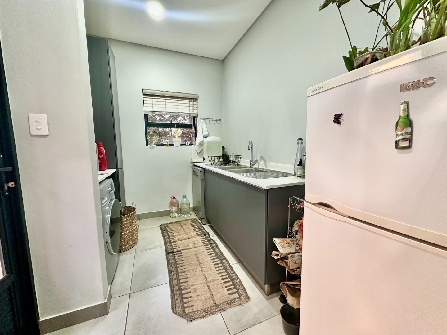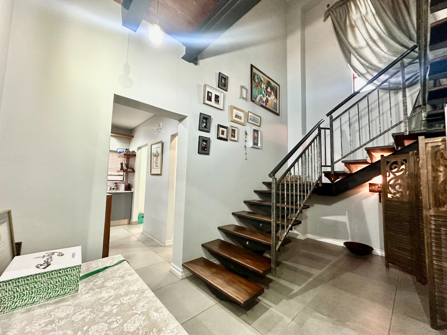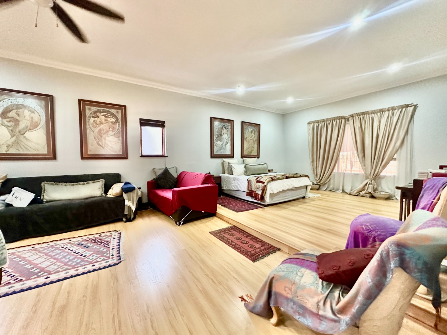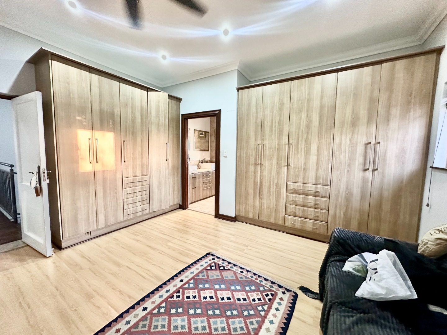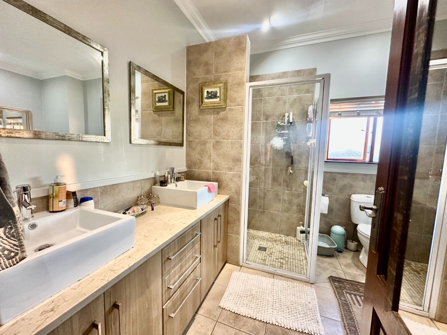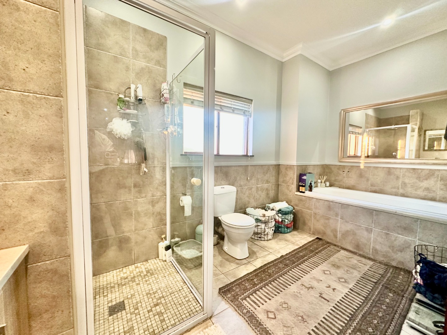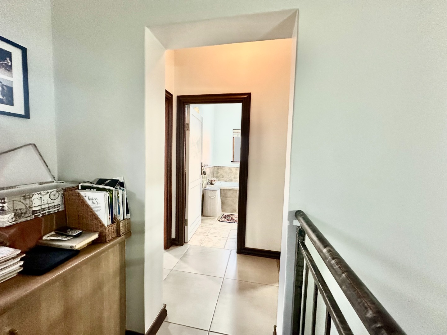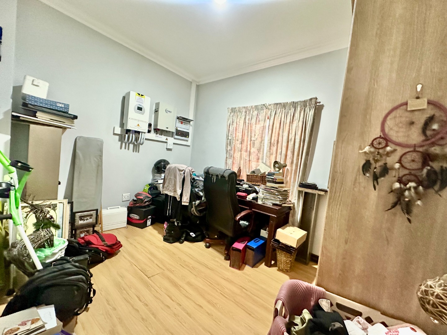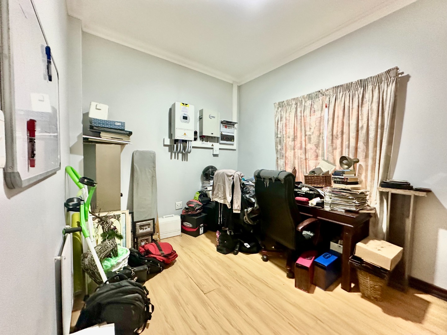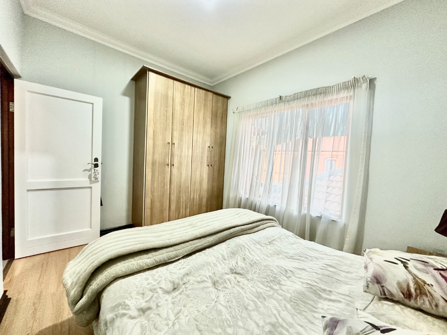- 3
- 2.5
- 2
- 374 m2
- 399 m2
Monthly Costs
Property description
This beautifully maintained 3-bedroom townhouse is available to rent in a highly sought-after estate in Olympus. The ground floor offers a spacious open-plan living and dining area that flows seamlessly onto a covered patio with high ceilings, a built-in braai, and a well-kept garden—perfect for entertaining or relaxing. The modern kitchen is complemented by a separate scullery and a convenient guest toilet, all contributing to a functional and stylish living space.
Upstairs, the main bedroom is exceptionally spacious, featuring a full en-suite bathroom, ample cupboard space, and enough room to accommodate a private lounge area. Between the two wings of the upper level is a built-in study desk stretching along the passageway, offering a practical workspace filled with natural light. The two additional bedrooms are identical in size and share a neat bathroom equipped with a bath, basin, and toilet—ideal for children or guests.
Additional features include a double garage, a solar power system, and a wraparound garden suited for small dogs and cats (pet-friendly). The home showcases high-quality finishes throughout and a unique design that sets it apart. Move-in ready with no renovations required, this exceptional property combines comfort, practicality, and style—don't miss your chance to secure it, as homes like this go quickly in such a desirable location.
Property Details
- 3 Bedrooms
- 2.5 Bathrooms
- 2 Garages
- 1 Ensuite
- 1 Lounges
- 1 Dining Area
Property Features
- Study
- Patio
- Storage
- Pets Allowed
- Access Gate
- Kitchen
- Built In Braai
- Guest Toilet
- Entrance Hall
- Garden
- Family TV Room
| Bedrooms | 3 |
| Bathrooms | 2.5 |
| Garages | 2 |
| Floor Area | 374 m2 |
| Erf Size | 399 m2 |


