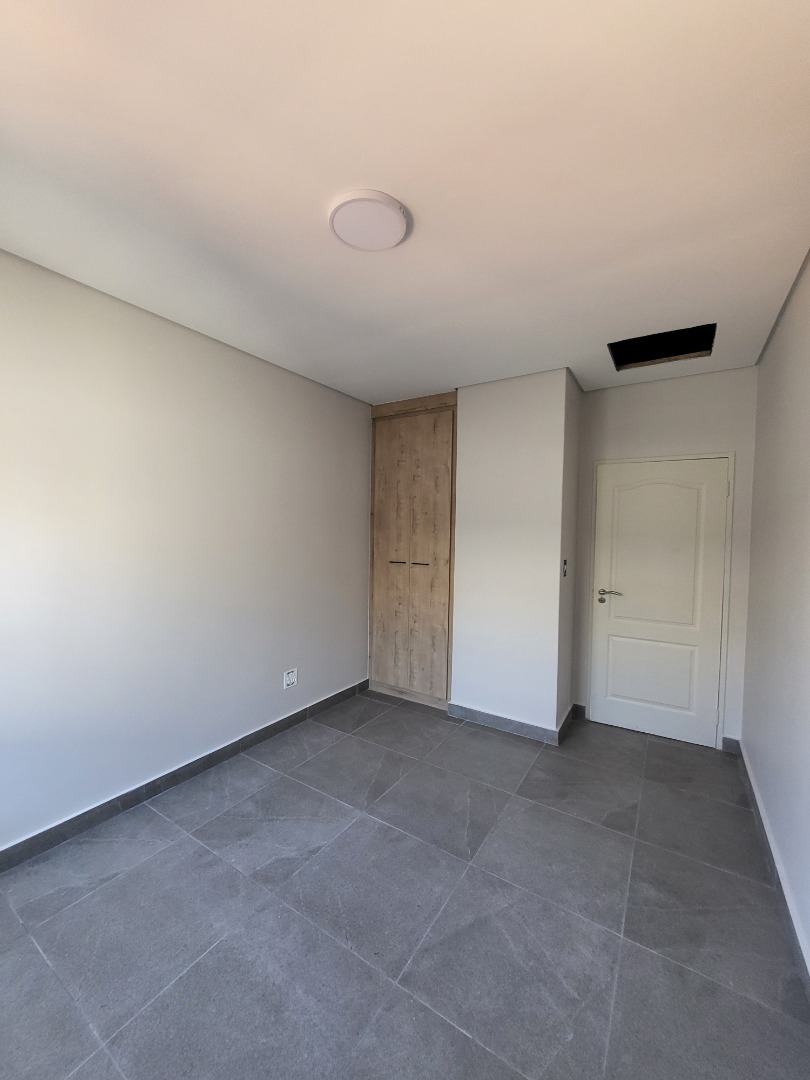- 4
- 3.5
- 2
- 236 m2
Monthly Costs
Property description
Bishop's Gate Estate is a premier lifestyle development located in the sought-after Equestria area, to the east of Pretoria. It represents the pinnacle of modern living in a region poised for sustainable growth and long-term prosperity.
This spacious 236 m² duplex is thoughtfully designed with luxury finishes throughout. On the ground floor, a double automated garage provides direct access into the home, leading to a contemporary open-plan kitchen with space for a double-door fridge and a separate scullery accommodating three appliances. The generous living and dining areas flow seamlessly to a covered patio with a built-in braai and a private garden—perfect for entertaining. A convenient guest toilet completes the ground level.
Upstairs, you'll find four well-sized bedrooms, all with built-in cupboards. Two of the bedrooms feature en-suite bathrooms, while the remaining two share a modern family bathroom. The main bedroom includes a private balcony, offering a tranquil retreat. A dedicated study nook adds to the functionality of the home, ideal for remote work or studying.
Call today to schedule your private viewing.
Property Details
- 4 Bedrooms
- 3.5 Bathrooms
- 2 Garages
- 2 Ensuite
- 1 Lounges
- 1 Dining Area
Property Features
- Study
- Balcony
- Patio
- Storage
- Security Post
- Access Gate
- Kitchen
- Built In Braai
- Guest Toilet
- Garden
- Family TV Room
| Bedrooms | 4 |
| Bathrooms | 3.5 |
| Garages | 2 |
| Floor Area | 236 m2 |





















