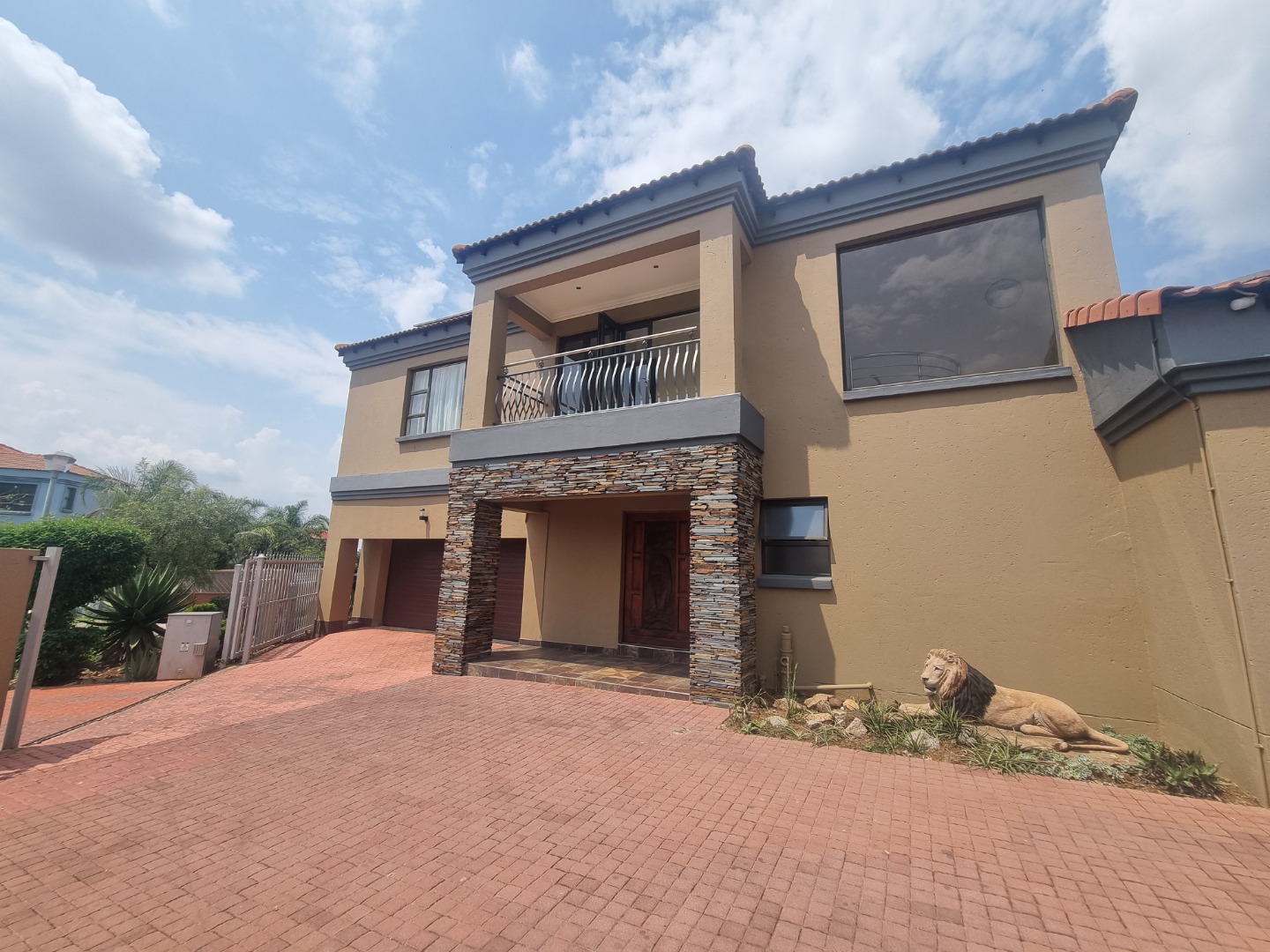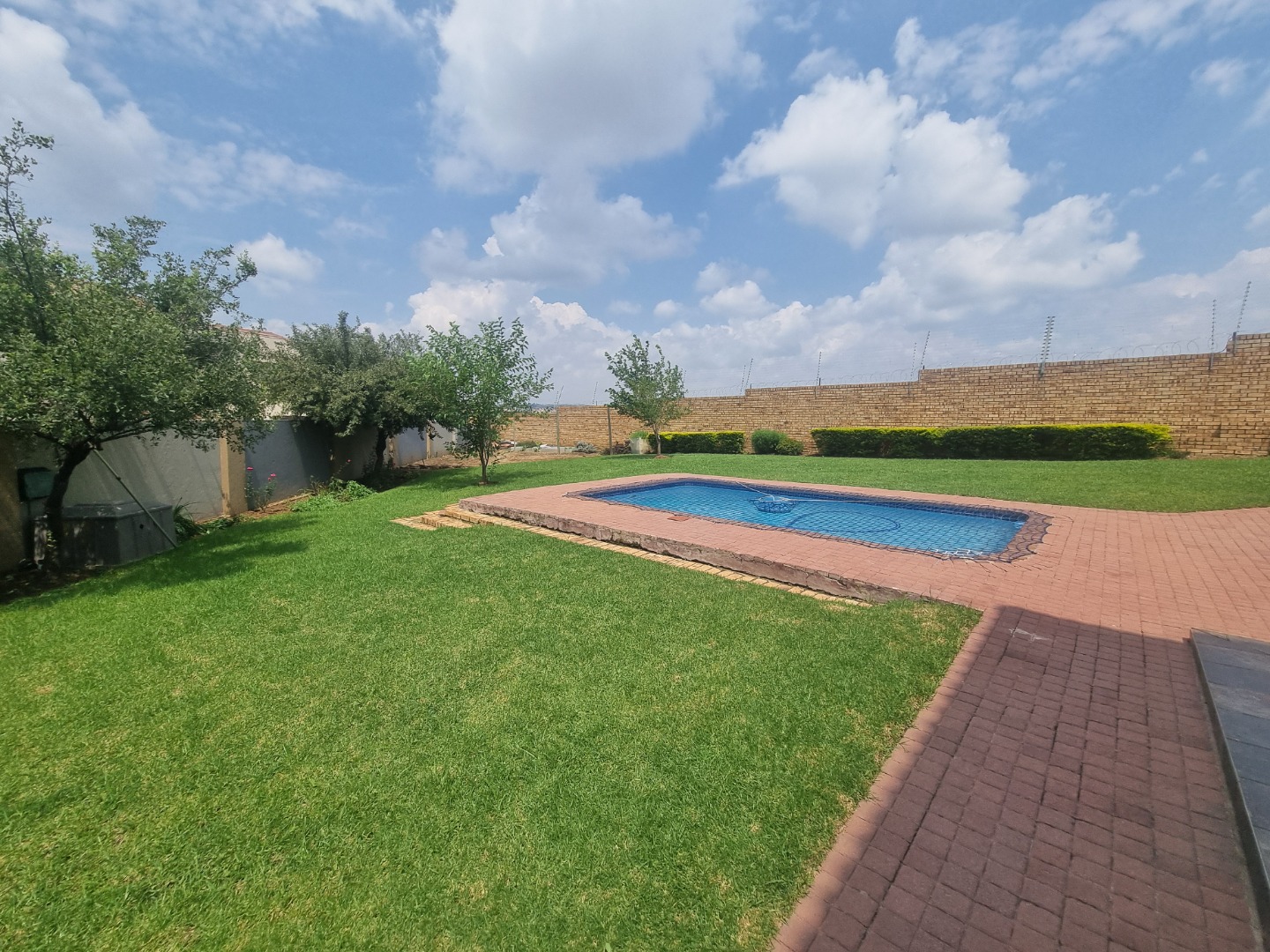- 4
- 5
- 2
- 380 m2
- 800 m2
Monthly Costs
Property description
This stunning 4-bedroom, 5-bathroom double-story home offers a spacious and contemporary living experience in a highly sought-after Thatchfield Estate. Designed for modern family living, it features three generously sized upstairs bedrooms, each with built-in cupboards and en-suite bathrooms, while the main bedroom downstairs boasts a full en-suite bathroom, walk-in closets, double shower, and his-and-hers basins. The open-plan layout seamlessly connects the kitchen, lounge, and dining area, creating a perfect space for entertaining. With four stylish bathrooms, two guest toilets (one on each floor), and a separate domestic quarter with its own bathroom, this home offers both convenience and comfort. A double garage ensures secure parking, and the private, pet-friendly garden is ideal for outdoor relaxation and hosting guests.
Located in a secure estate with 24-hour security and controlled access, this home provides peace of mind while being conveniently close to top-rated schools, major shopping centers, and essential amenities. Commuting is effortless with easy access to the N14 highway, R55 main road, and public transport routes. Whether you're looking for a luxurious family home or an entertainer’s dream, this property has it all. Don’t miss out—schedule your viewing today!
Property Details
- 4 Bedrooms
- 5 Bathrooms
- 2 Garages
- 3 Ensuite
- 2 Lounges
- 1 Dining Area
Property Features
- Patio
- Pool
- Staff Quarters
- Satellite
- Pets Allowed
- Fence
- Access Gate
- Scenic View
- Kitchen
- Built In Braai
- Pantry
- Paving
- Garden
- Intercom
- Family TV Room
| Bedrooms | 4 |
| Bathrooms | 5 |
| Garages | 2 |
| Floor Area | 380 m2 |
| Erf Size | 800 m2 |
Contact the Agent

Juan Botha
Full Status Property Practitioner

























































