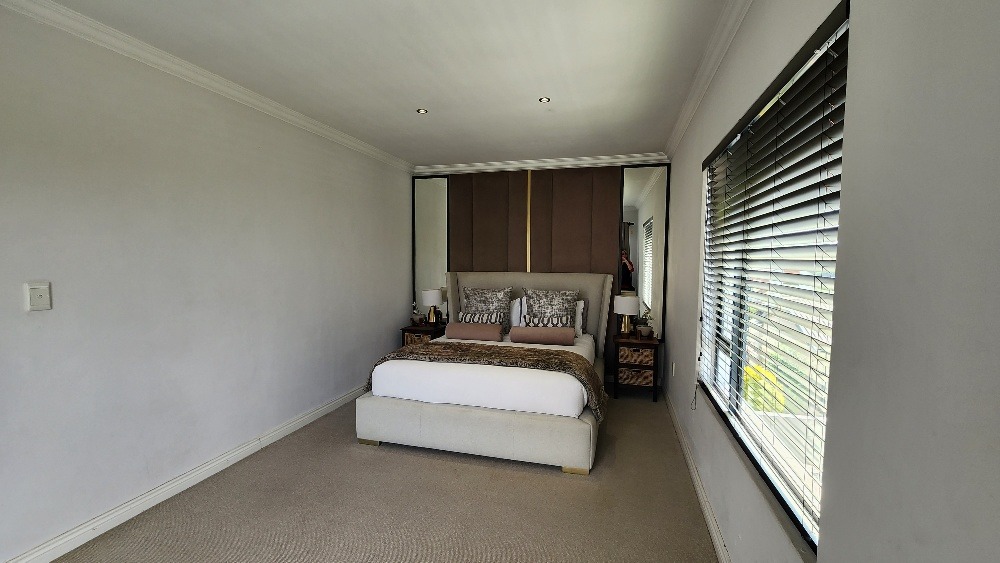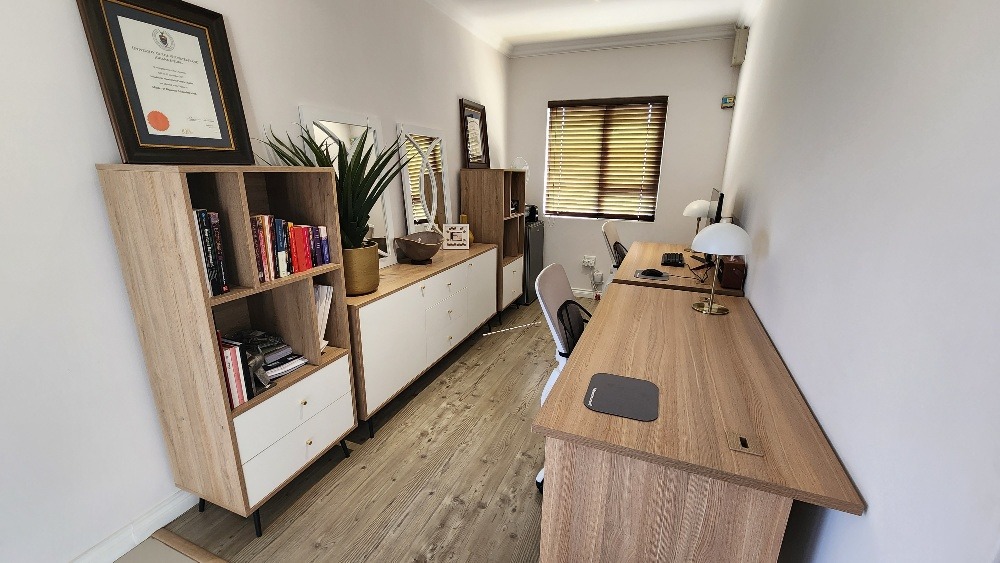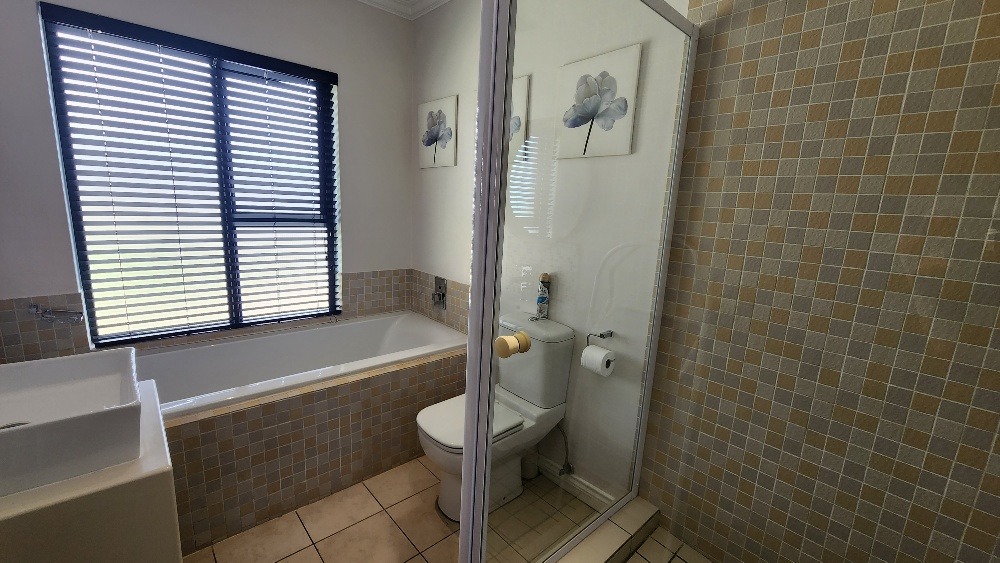- 4
- 3.5
- 2
- 395 m2
Monthly Costs
Property description
Luxurious living in Copperleaf Golf and Country Estate
Step into sophisticated estate living with this exquisite four-bedroom, three-bathroom double-story home, designed for those who appreciate elegance, comfort, and modern convenience. Nestled within the prestigious Copperleaf Golf and Country Estate, this home offers an unparalleled blend of tranquility and luxury.
Property Highlights:
• Spacious, light-filled interiors with high-end finishes
• Gourmet kitchen with granite countertops and a separate scullery
• Two elegant lounges, a formal dining area, and a private study
• Two fireplaces (gas and wood-burning) for cozy winter nights
• Enclosed entertainment area with a built-in braai, perfect for hosting
• Boma on the deck for intimate gatherings under the stars
• Heated swimming pool for year-round relaxation
• Solar-powered backup system for uninterrupted comfort
• Lush, irrigated garden with an optional gardener for hassle-free maintenance
• Automated double garages and fibre-ready connectivity
• Fully furnished option available for an additional monthly fee
Estate Amenities:
• Ernie Els-designed championship golf course
• Luxury spa, state-of-the-art gym, and wellness center
• Tennis courts, swimming pools, and scenic walking/biking trails
• Clubhouse with fine dining and social spaces
Schools: Amberfield College and Heron Bridge College
Shopping: Mall @55
Point of Interest: Forest Hill Ice Rink
Health: Intercare Mall@55
Prime Location: Enjoy seamless access to Fourways, Bryanston, Lanseria, and Krugersdorp, all while experiencing the serenity of estate living.
This exclusive residence is the perfect blend of modern sophistication and country-style luxury.
Property Details
- 4 Bedrooms
- 3.5 Bathrooms
- 2 Garages
- 2 Ensuite
- 2 Lounges
- 1 Dining Area
Property Features
- Study
- Pool
- Deck
- Golf Course
- Club House
- Storage
- Pets Allowed
- Security Post
- Access Gate
- Kitchen
- Fire Place
- Guest Toilet
- Irrigation System
- Garden
| Bedrooms | 4 |
| Bathrooms | 3.5 |
| Garages | 2 |
| Floor Area | 395 m2 |




























