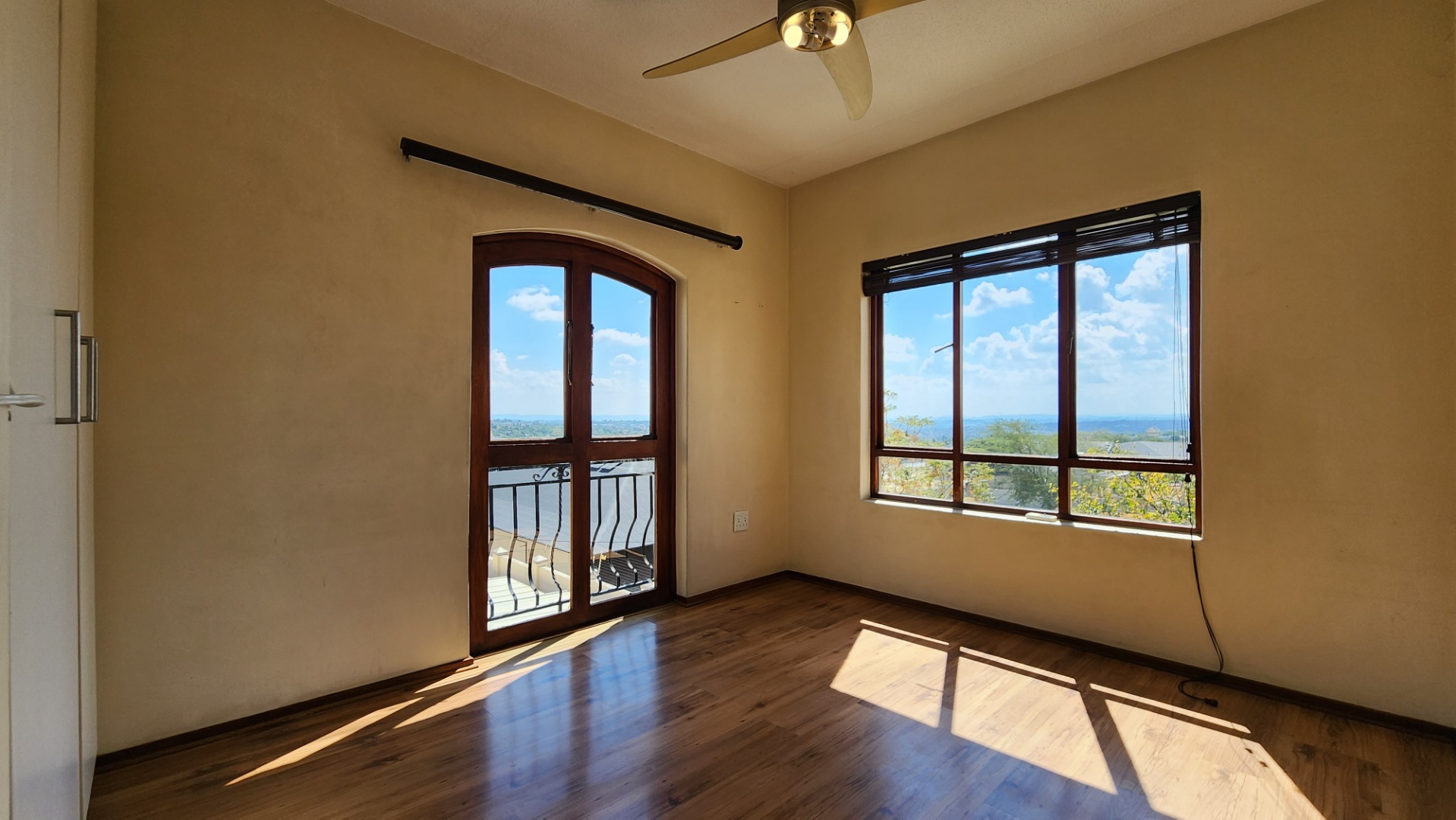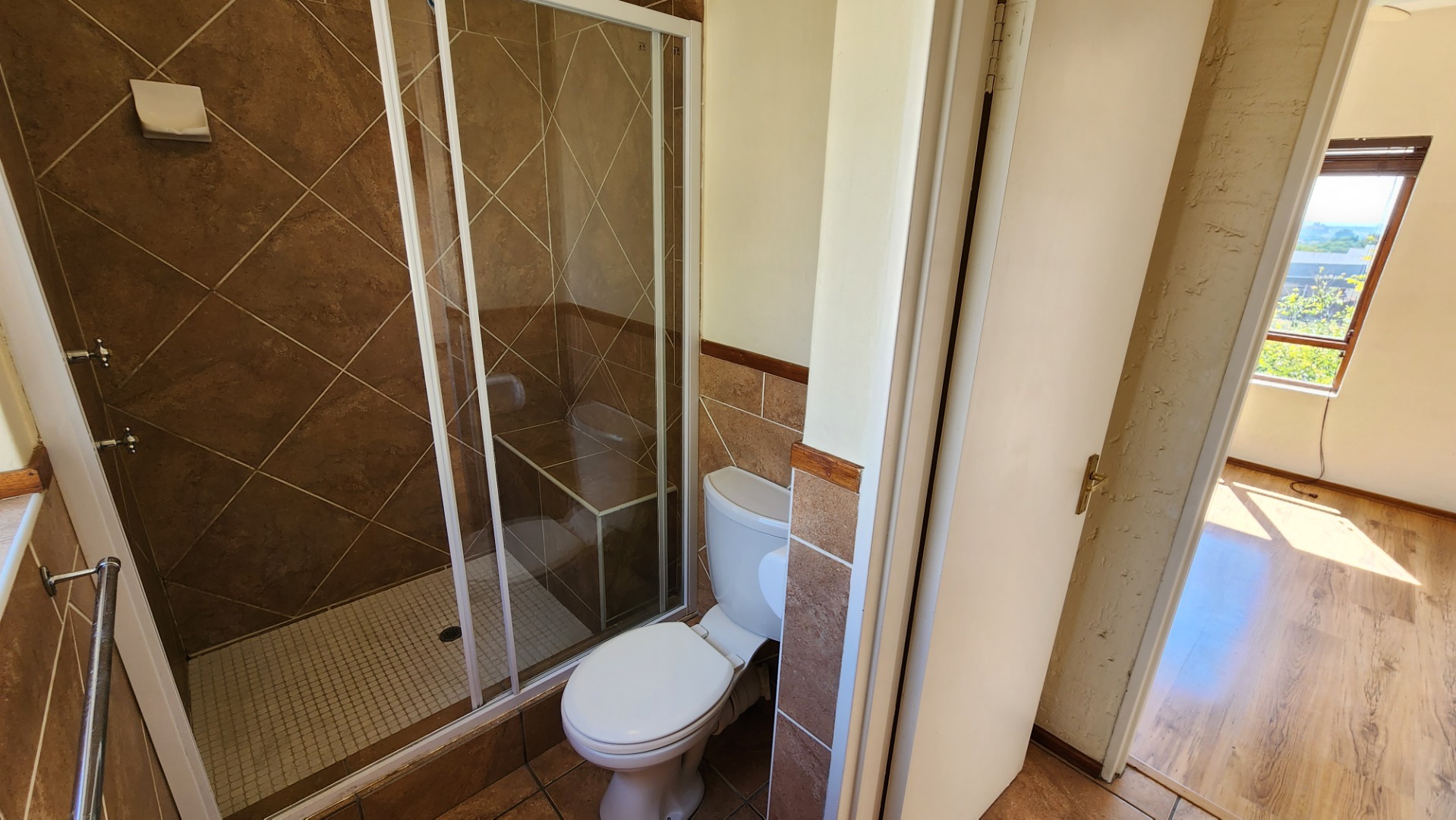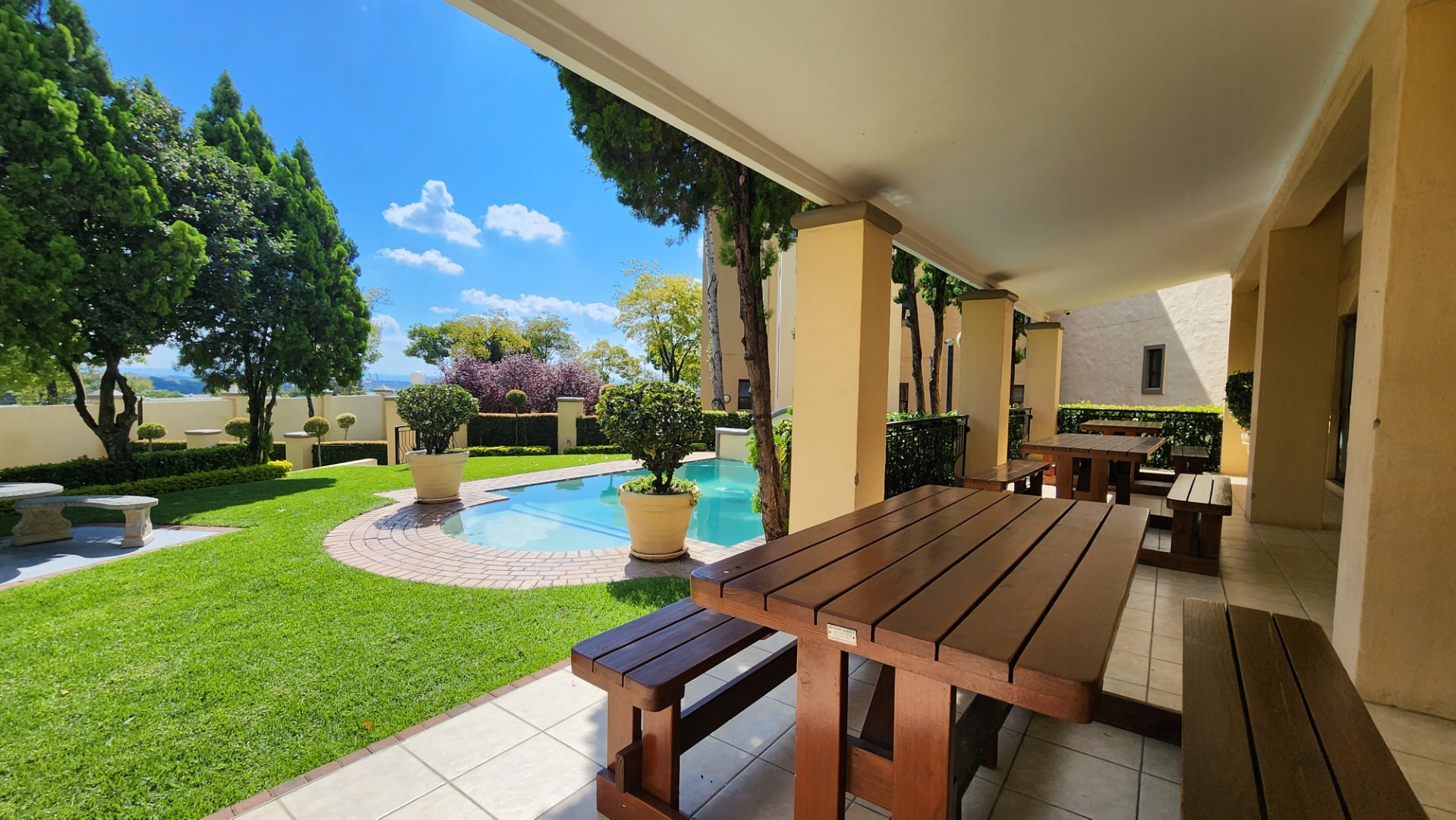- 1
- 1
- 77 m2
Monthly Costs
Monthly Bond Repayment ZAR .
Calculated over years at % with no deposit. Change Assumptions
Affordability Calculator | Bond Costs Calculator | Bond Repayment Calculator | Apply for a Bond- Bond Calculator
- Affordability Calculator
- Bond Costs Calculator
- Bond Repayment Calculator
- Apply for a Bond
Bond Calculator
Affordability Calculator
Bond Costs Calculator
Bond Repayment Calculator
Contact Us

Disclaimer: The estimates contained on this webpage are provided for general information purposes and should be used as a guide only. While every effort is made to ensure the accuracy of the calculator, RE/MAX of Southern Africa cannot be held liable for any loss or damage arising directly or indirectly from the use of this calculator, including any incorrect information generated by this calculator, and/or arising pursuant to your reliance on such information.
Mun. Rates & Taxes: ZAR 470.00
Monthly Levy: ZAR 2850.00
Property description
Sole mandate
Presenting a modern loft apartment in a brilliant location.
A lock-up-and-go top-floor loft apartment wonderfully located within walking distance to numerous shops, Leaping Frog Shopping Centre, and a stone-throw from Fourways Mall, with easy access to Winnie Mandela Drive. Ideally situated to make life quick and easy.
The apartment offers an open-plan kitchen and living space that opens out through a glass sliding door to a balcony. Upstairs, you will find a loft area that can serve as a lounge or study/home office. This area opens to a large entertainment balcony with a beautiful view of the surrounding area.
The bedroom is fitted with beautiful laminated flooring, built-in cupboards and great far-reaching views. it has a bathroom with a shower, basin and toilet. The apartment provides one covered parking and plenty of guest parking. The complex offers a clubhouse, a communal pool, a braai area and garden .
Property Details
- 1 Bedrooms
- 1 Bathrooms
- 1 Lounges
- 1 Dining Area
Property Features
- Balcony
- Pool
- Club House
- Pets Allowed
- Access Gate
- Scenic View
- Kitchen
| Bedrooms | 1 |
| Bathrooms | 1 |
| Floor Area | 77 m2 |



























