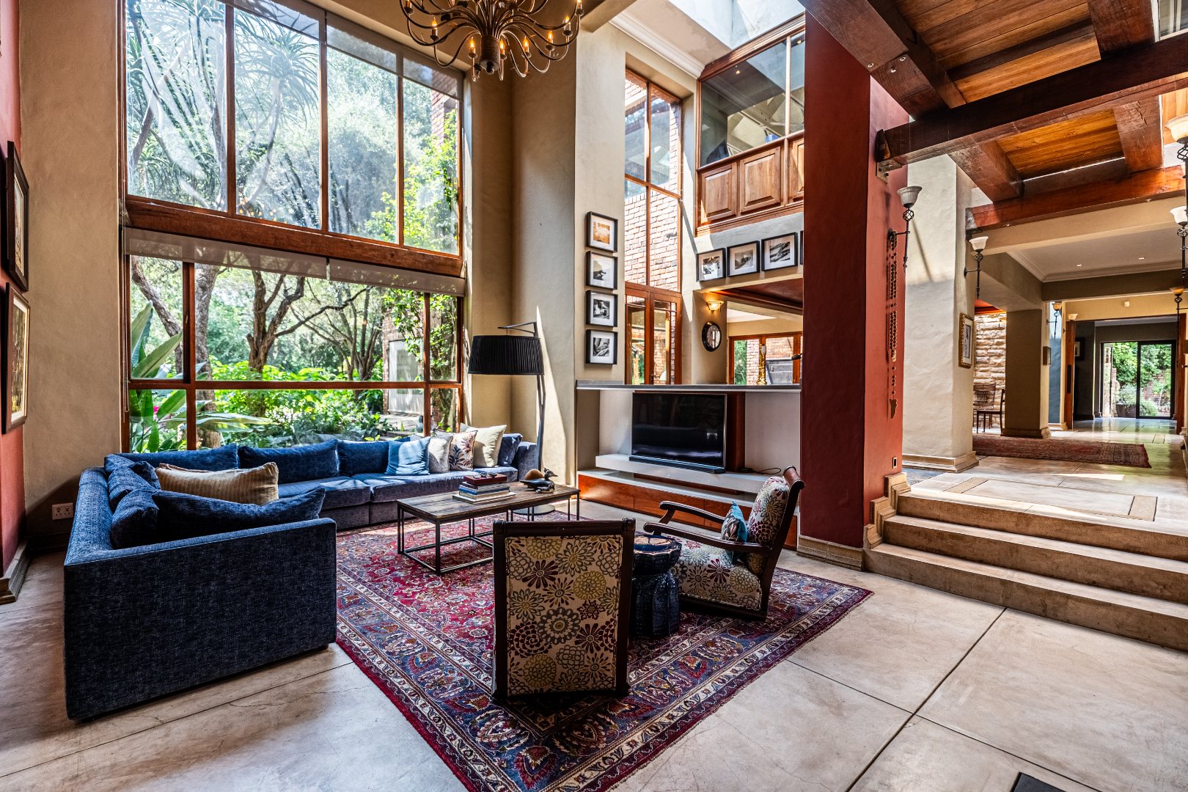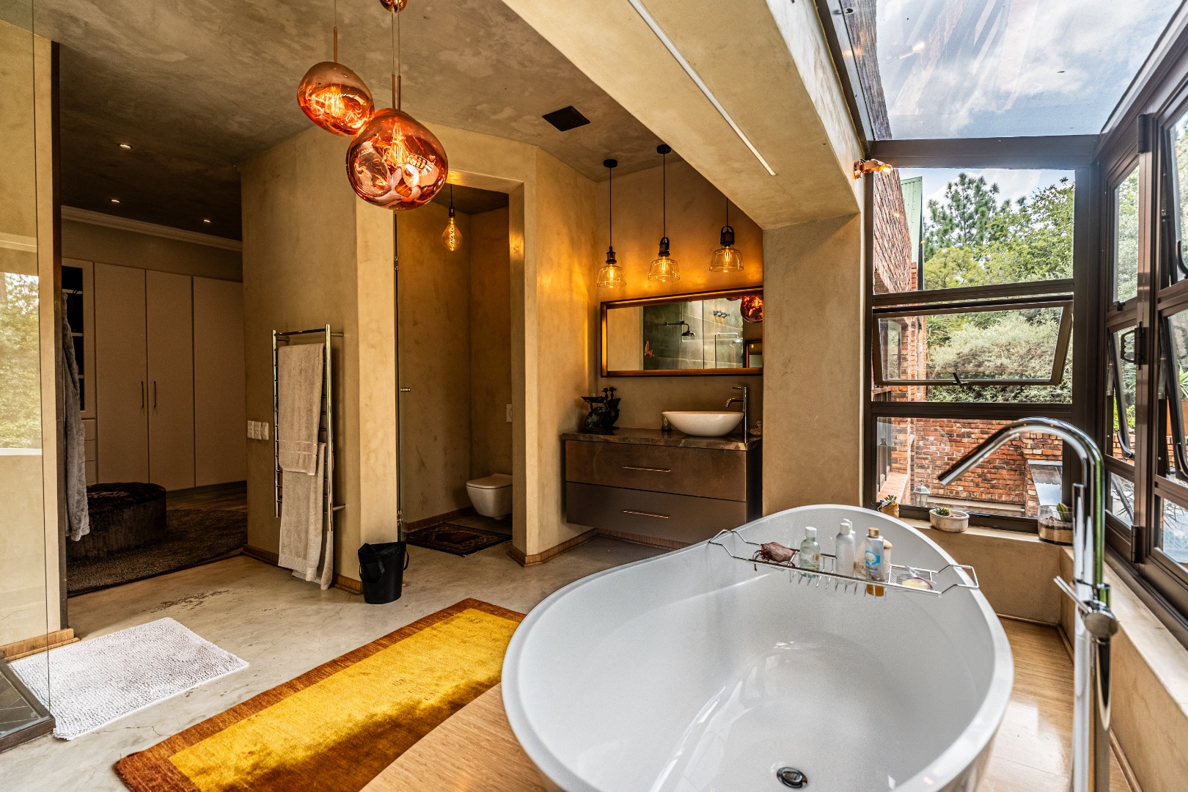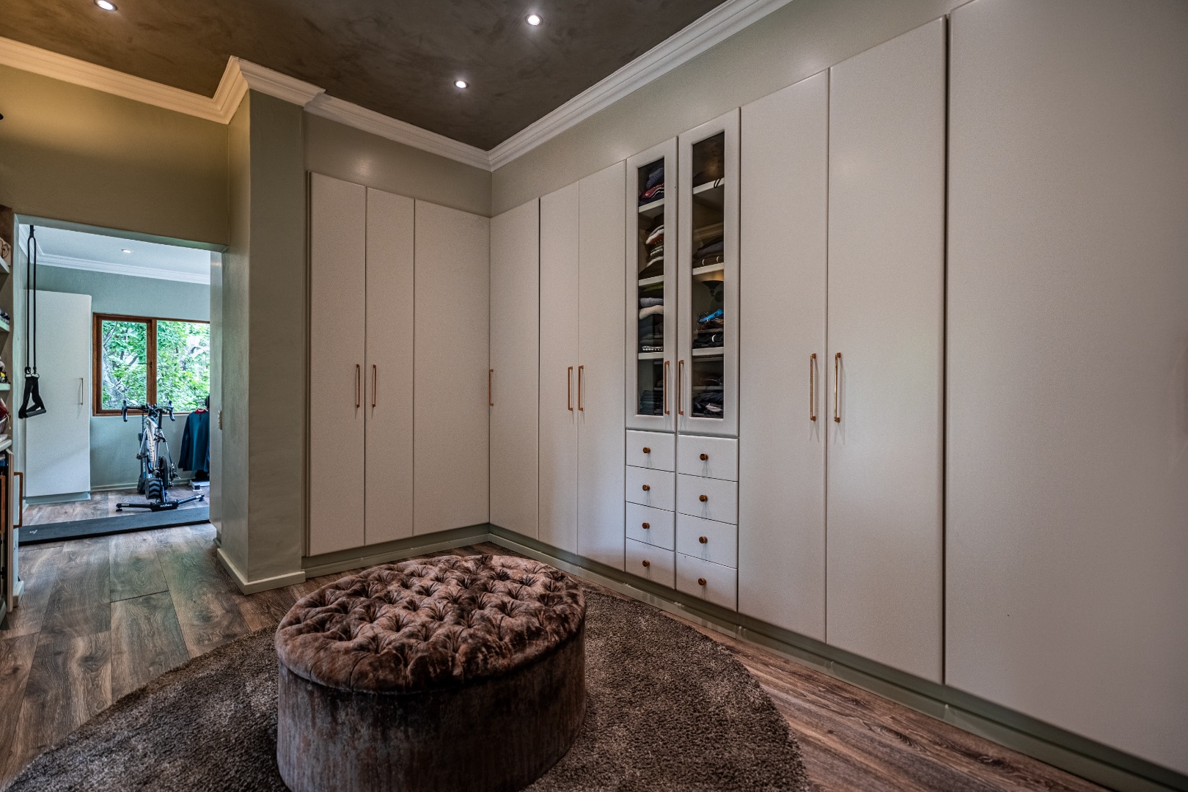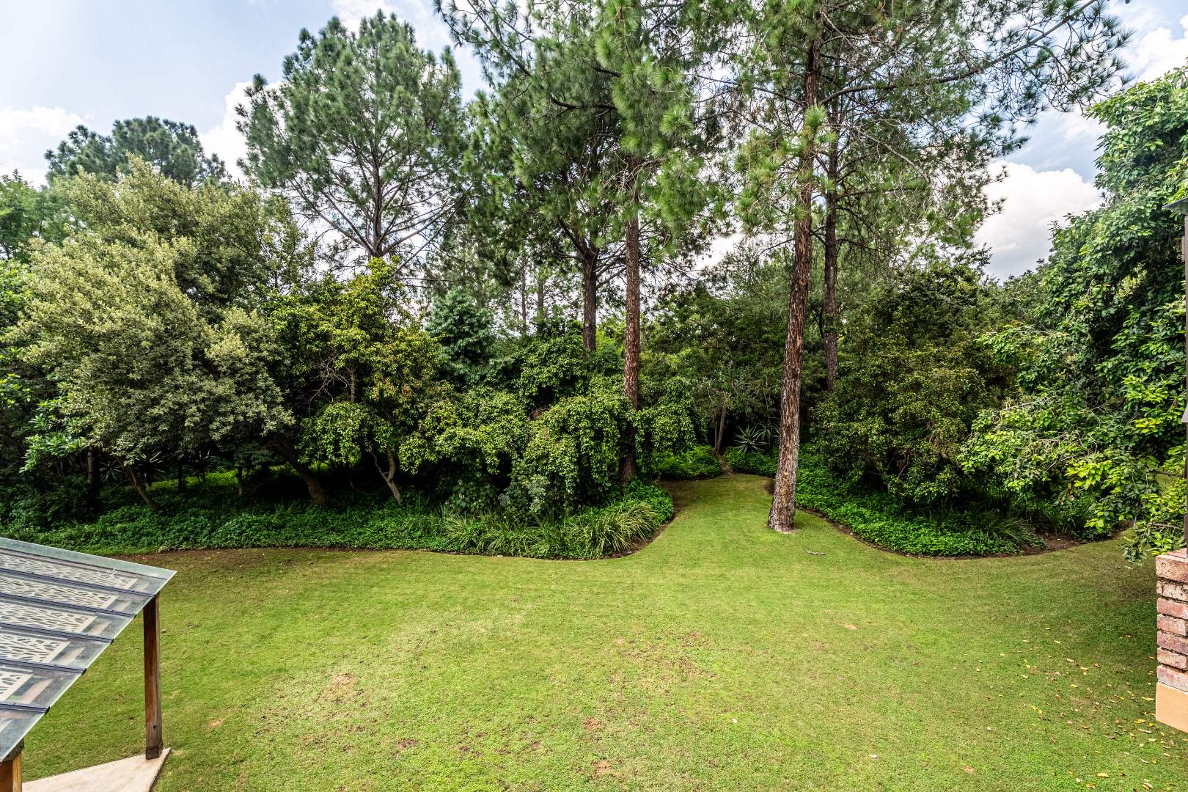- 5
- 5.5
- 3
- 2 600 m2
- 12 530 m2
Monthly Costs
Monthly Bond Repayment ZAR .
Calculated over years at % with no deposit. Change Assumptions
Affordability Calculator | Bond Costs Calculator | Bond Repayment Calculator | Apply for a Bond- Bond Calculator
- Affordability Calculator
- Bond Costs Calculator
- Bond Repayment Calculator
- Apply for a Bond
Bond Calculator
Affordability Calculator
Bond Costs Calculator
Bond Repayment Calculator
Contact Us

Disclaimer: The estimates contained on this webpage are provided for general information purposes and should be used as a guide only. While every effort is made to ensure the accuracy of the calculator, RE/MAX of Southern Africa cannot be held liable for any loss or damage arising directly or indirectly from the use of this calculator, including any incorrect information generated by this calculator, and/or arising pursuant to your reliance on such information.
Mun. Rates & Taxes: ZAR 9900.00
Monthly Levy: ZAR 8500.00
Property description
Nestled within an exclusive safe and secure gated estate in the greater Fourways / Maroeladal area, this remarkable 12,530 sqm property offers an unparalleled living experience, with the feeling of living in the middle of a forest away from city life. The property features a vast 1000 sqm double-story main residence in a modern country style. along with three sizeable additional cottages, ensuring both luxury and privacy for all. The three large separate country-cottages boast private access and parking, generating over R40,000 in rental income per month from reliable long-term tenants.
The property also boasts a variety of amenities, including staff accommodation, two storerooms, a strong room, a fully refrigerated wine cellar, a laundry, a storage room, a triple garage, a large carport with space for 3 vehicles, additional open parking for numerous cars, a tennis court, a fishpond with water features, a cricket practice pitch, a swimming pool, a fire pit, and extensive landscaped gardens with full irrigation.
The main residence impresses with its architectural design, featuring large glass windows, skylights, and a bright, open layout. The grand foyer opens to multiple reception areas, including a family room, an entertainment room with built-in bar, a formal lounge, a dining room, and a large upstairs study / work-from-home-office. These spaces seamlessly flow out onto an expansive covered patio, complete with drop-down canvasses for year-round entertainment, offering views of the sparkling pool, a fire pit, outdoor seating area, manicured lawns, and vast established gardens. The custom-designed bar with ambient lighting leads to a fully-stocked wine cellar downstairs, making this home perfect for entertaining. The gourmet kitchen is a chef's dream, with a spacious eat-in area, a large centre island work counter, a gas hob, a walk-in cold room, a pantry, and a separate scullery.
Upstairs you will find a large pyjama lounge and/or gaming room, leading to the generously-sized bedrooms. The luxurious master suite includes a walk-in closet, a gas fireplace, a dedicated study or gym area, and a deluxe ensuite bathroom which also boasts a private outdoor shower with a living wall. Currently the second bedroom, with it's own ensuite bathroom, adjoins to the third bedroom offering a bedroom with it’s own private study or games room. This could easily be separated again, with the third bedroom making use of a dedicated full bathroom. The fourth bedroom offers it's own private balcony, as well as an ensuite bathroom. The spacious guest bedroom / 5th bedroom, located on the ground level, also features an ensuite bathroom.
The property is fully air-conditioned for comfort, and equipped with generator backup for the entire house and inverter backup for lights and Wi-Fi, ensuring uninterrupted service. The Manor house, as well as the impressive income-generating cottages, are situated within a private estate which offers exceptional 24-hour security, with only 6 properties within the estate.
Property Details
- 5 Bedrooms
- 5.5 Bathrooms
- 3 Garages
- 3 Ensuite
- 5 Lounges
- 2 Dining Area
- 1 Flatlet
Property Features
- Study
- Balcony
- Patio
- Pool
- Gym
- Tennis Court
- Staff Quarters
- Laundry
- Storage
- Aircon
- Pets Allowed
- Fence
- Access Gate
- Alarm
- Kitchen
- Fire Place
- Garden Cottage
- Pantry
- Guest Toilet
- Entrance Hall
- Paving
- Garden
- Family TV Room
| Bedrooms | 5 |
| Bathrooms | 5.5 |
| Garages | 3 |
| Floor Area | 2 600 m2 |
| Erf Size | 12 530 m2 |

















































































