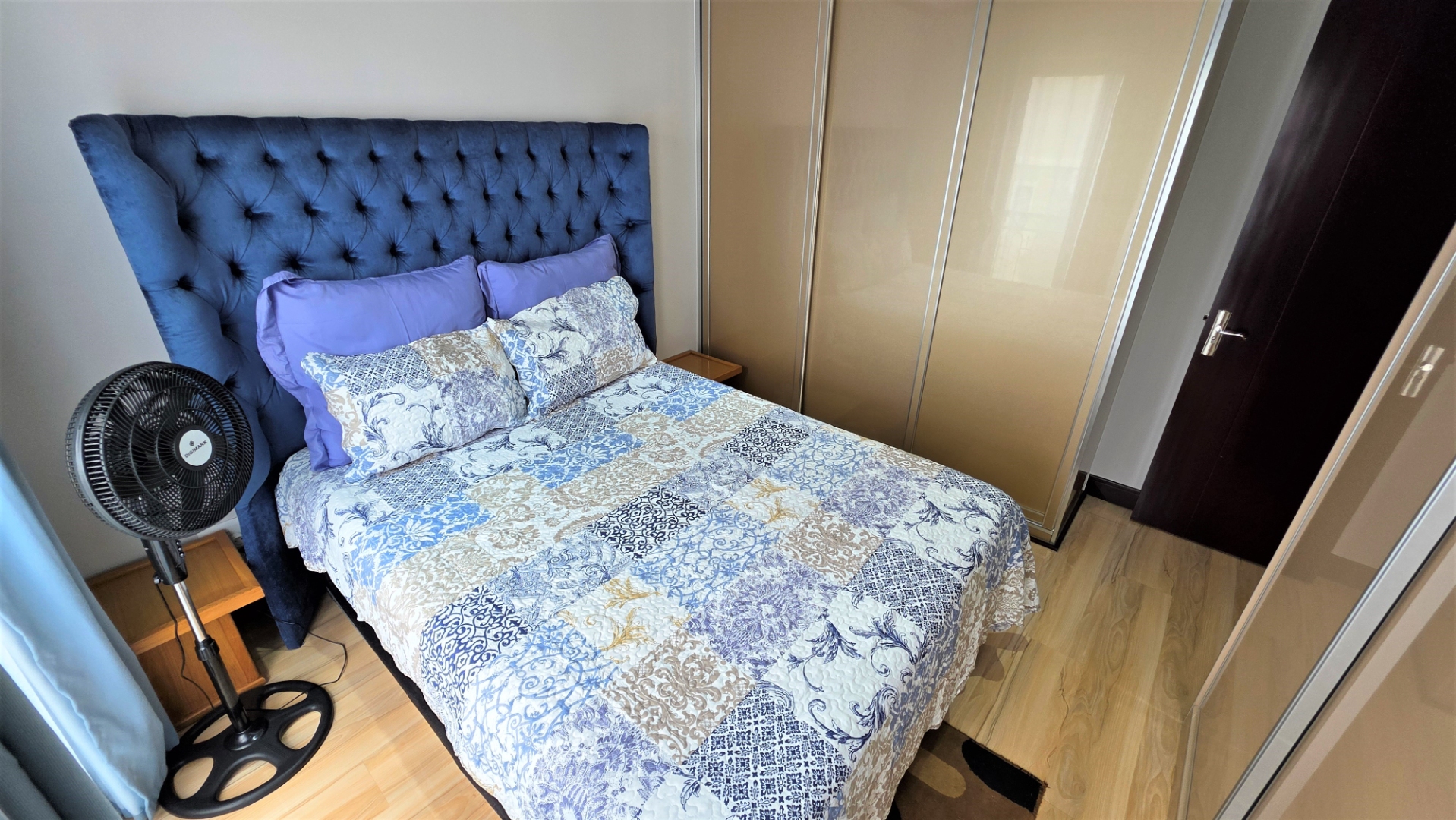- 3
- 2.5
- 2
- 200 m2
- 282 m2
Monthly Costs
Monthly Bond Repayment ZAR .
Calculated over years at % with no deposit. Change Assumptions
Affordability Calculator | Bond Costs Calculator | Bond Repayment Calculator | Apply for a Bond- Bond Calculator
- Affordability Calculator
- Bond Costs Calculator
- Bond Repayment Calculator
- Apply for a Bond
Bond Calculator
Affordability Calculator
Bond Costs Calculator
Bond Repayment Calculator
Contact Us

Disclaimer: The estimates contained on this webpage are provided for general information purposes and should be used as a guide only. While every effort is made to ensure the accuracy of the calculator, RE/MAX of Southern Africa cannot be held liable for any loss or damage arising directly or indirectly from the use of this calculator, including any incorrect information generated by this calculator, and/or arising pursuant to your reliance on such information.
Mun. Rates & Taxes: ZAR 1920.00
Monthly Levy: ZAR 1800.00
Property description
Nestled in a secure and prestigious upmarket estate, this stunning property offers a blend of modern luxury and practicality. Upon entering, you are greeted by a spacious open-plan living area, featuring a stylish lounge and dining room, with sleek white high-gloss floor tiles throughout, creating a bright and welcoming atmosphere. The contemporary kitchen is a chef’s dream, boasting high-gloss cabinetry, quartz stone countertops, a gas hob with an extractor fan, and an oven. It also provides ample space for a double fridge and
dishwasher, with a convenient storage pantry located under the stairs.
The adjoining double garage includes a laundry area, adding to the home's convenience. The living area flows seamlessly onto a low-maintenance paved/tiled garden, ideal for outdoor relaxation or entertaining, and easily convertible to grass if desired. A covered patio offers a perfect space for alfresco dining and enjoying the outdoors year-round.
Moving up stairs is a landing area which provides easy access to the guest toilet. On the first level you will find three modern bedrooms with laminate flooring. The second and third bedrooms feature ample cupboard space, private balconies, and share a full, modern bathroom. The spacious main bedroom includes generous built-in cupboards and a luxurious full en-suite bathroom, providing the perfect retreat for relaxation and comfort. Additionally, a study completes this elegant home, ideal for working from home or as a quiet space for reading and study, with the added bonus of a large balcony area. This residence offers the ultimate in modern living within a secure and desirable estate.
Mont Tremblant Estate provides 24/7 security with strict access control. A communal lap pool compliments the large and functional clubhouse. Close to excellent schools, numerous malls and shopping centres, major roads, Fourways Life Hospital, and a short drive to Lanseria Airport.
Property Details
- 3 Bedrooms
- 2.5 Bathrooms
- 2 Garages
- 1 Ensuite
- 1 Lounges
- 1 Dining Area
Property Features
- Balcony
- Patio
- Pool
- Club House
- Laundry
- Pets Allowed
- Access Gate
- Kitchen
- Guest Toilet
- Entrance Hall
- Paving
- Garden
- Family TV Room
| Bedrooms | 3 |
| Bathrooms | 2.5 |
| Garages | 2 |
| Floor Area | 200 m2 |
| Erf Size | 282 m2 |





























