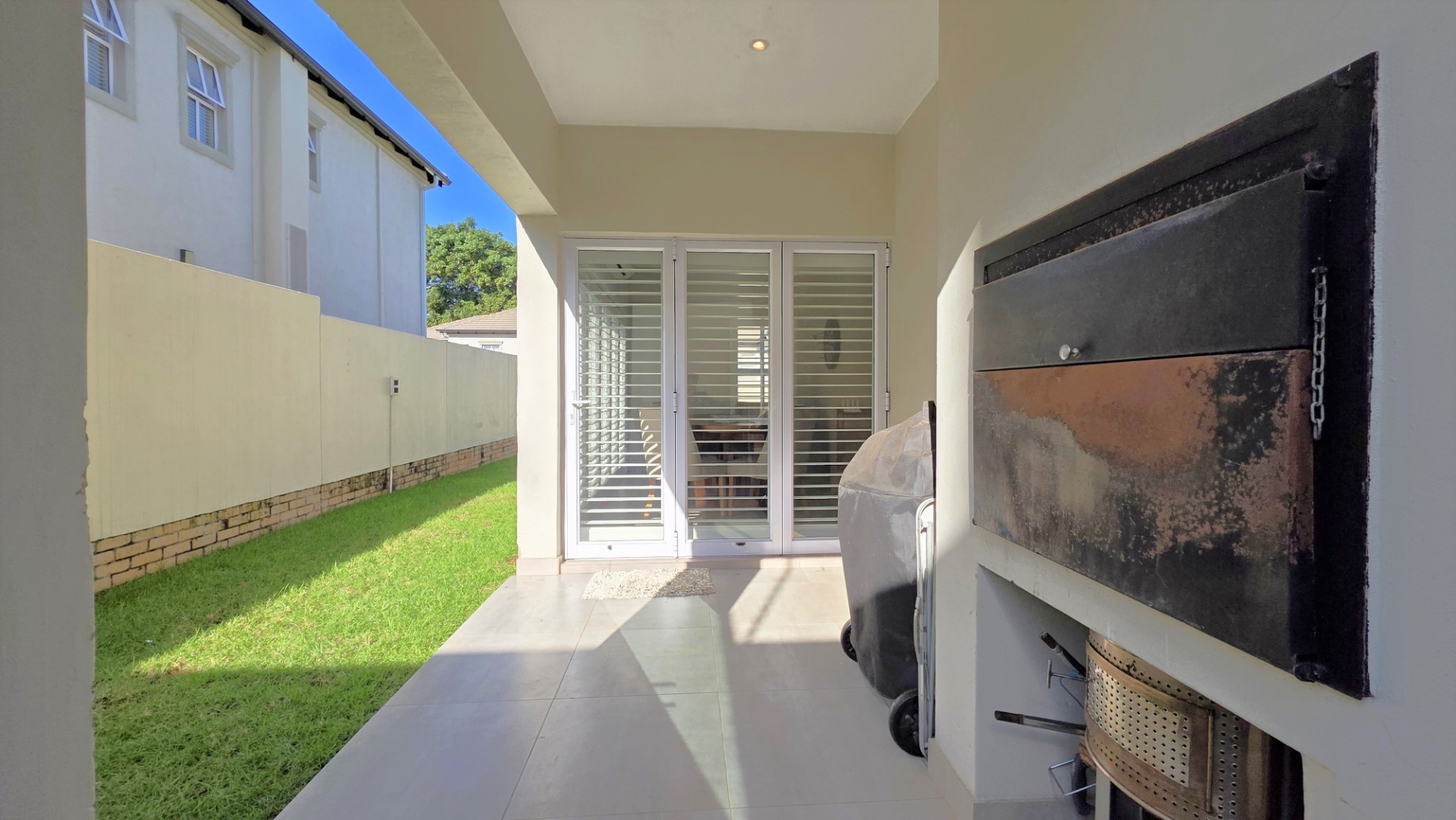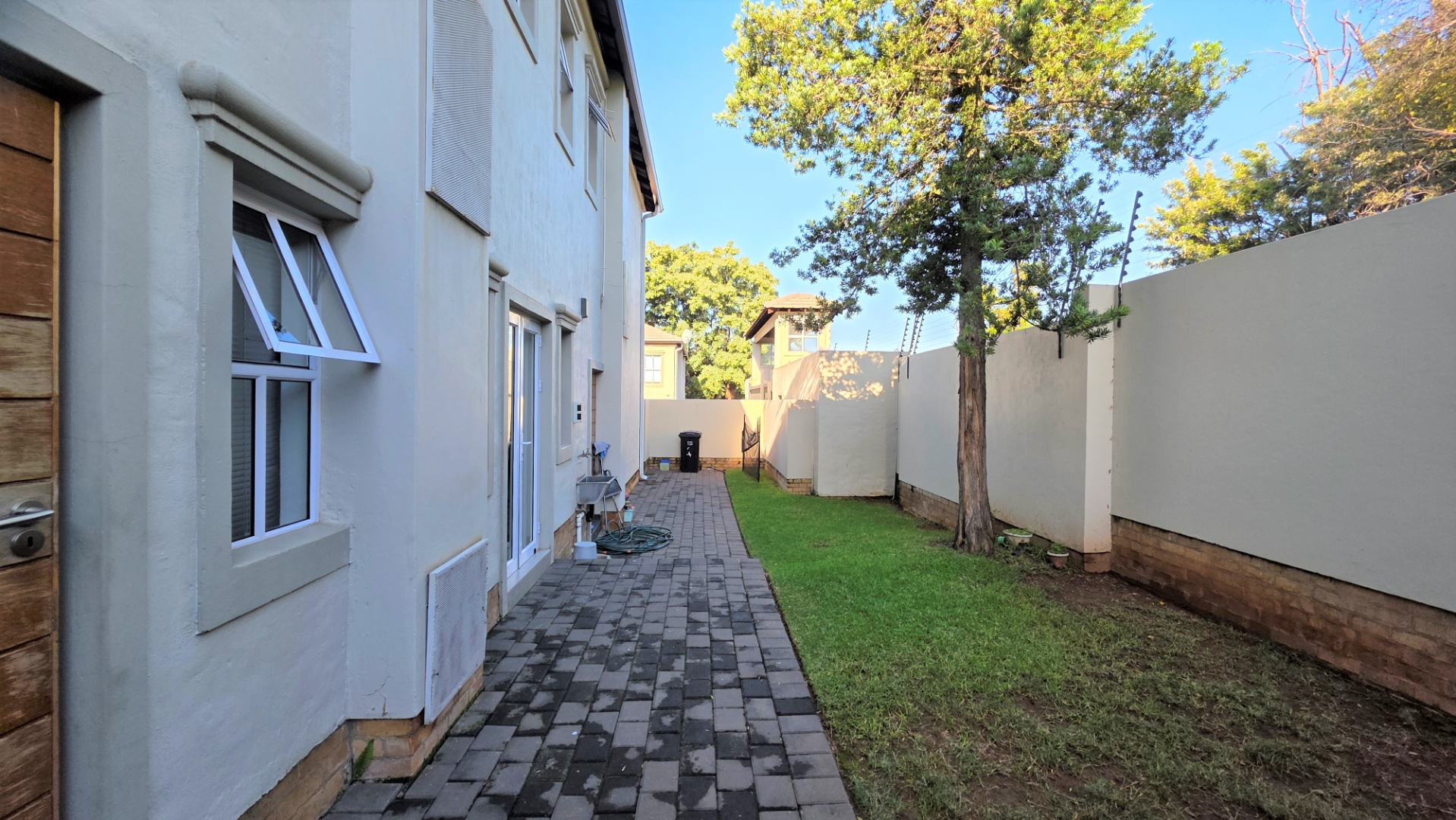- 4
- 4.5
- 2
- 250 m2
- 422 m2
Monthly Costs
Monthly Bond Repayment ZAR .
Calculated over years at % with no deposit. Change Assumptions
Affordability Calculator | Bond Costs Calculator | Bond Repayment Calculator | Apply for a Bond- Bond Calculator
- Affordability Calculator
- Bond Costs Calculator
- Bond Repayment Calculator
- Apply for a Bond
Bond Calculator
Affordability Calculator
Bond Costs Calculator
Bond Repayment Calculator
Contact Us

Disclaimer: The estimates contained on this webpage are provided for general information purposes and should be used as a guide only. While every effort is made to ensure the accuracy of the calculator, RE/MAX of Southern Africa cannot be held liable for any loss or damage arising directly or indirectly from the use of this calculator, including any incorrect information generated by this calculator, and/or arising pursuant to your reliance on such information.
Mun. Rates & Taxes: ZAR 2010.00
Property description
This beautifully designed double-storey family home offers refined living with exceptional style. Featuring four generously sized bedrooms, each with its own ensuite bathroom, this home offers convenience and comfort with premium finishes.
Upon entry, you’re welcomed into a light-filled, modern open-plan living area adorned with American Shutters throughout. The expansive layout includes a spacious lounge with a cozy gas fireplace, a modern open-plan kitchen, and a sophisticated dining area with air-conditioning for summer comfort. The dining area flows effortlessly through sliding glass doors to a covered patio complete with a built-in braai, overlooking a wrap-around garden—perfectly sized to accommodate a future swimming pool.
The gourmet kitchen is a chef’s dream. The sizeable kitchen boasts a feature central island with a seated breakfast nook, gas hob, oven, as well as space for a double fridge and two under-counter appliances. It also opens out to a serene back garden through elegant double doors.
Upstairs, all four bedrooms are well-appointed with en-suite bathrooms. The spacious main bedroom features air-conditioning, a private balcony, ample built-in cupboards, and a luxurious full bathroom with double vanity. A second, equally generous bedroom also offers a full ensuite and balcony access. The remaining two bedrooms each include their own ensuites with showers. The staircase is currently fitted with a chair lift system for added accessibility.
Additional features include a double garage with direct home access, staff accommodation with a private bathroom, and a guest toilet on the ground floor. The home is also generator-ready.
Ideally situated on the sought-after east side of Bryanston, this home combines modern elegance with practical family living.
Property Details
- 4 Bedrooms
- 4.5 Bathrooms
- 2 Garages
- 4 Ensuite
- 1 Lounges
- 1 Dining Area
Property Features
- Balcony
- Patio
- Staff Quarters
- Aircon
- Pets Allowed
- Access Gate
- Kitchen
- Built In Braai
- Fire Place
- Guest Toilet
- Paving
- Garden
- Family TV Room
| Bedrooms | 4 |
| Bathrooms | 4.5 |
| Garages | 2 |
| Floor Area | 250 m2 |
| Erf Size | 422 m2 |









































