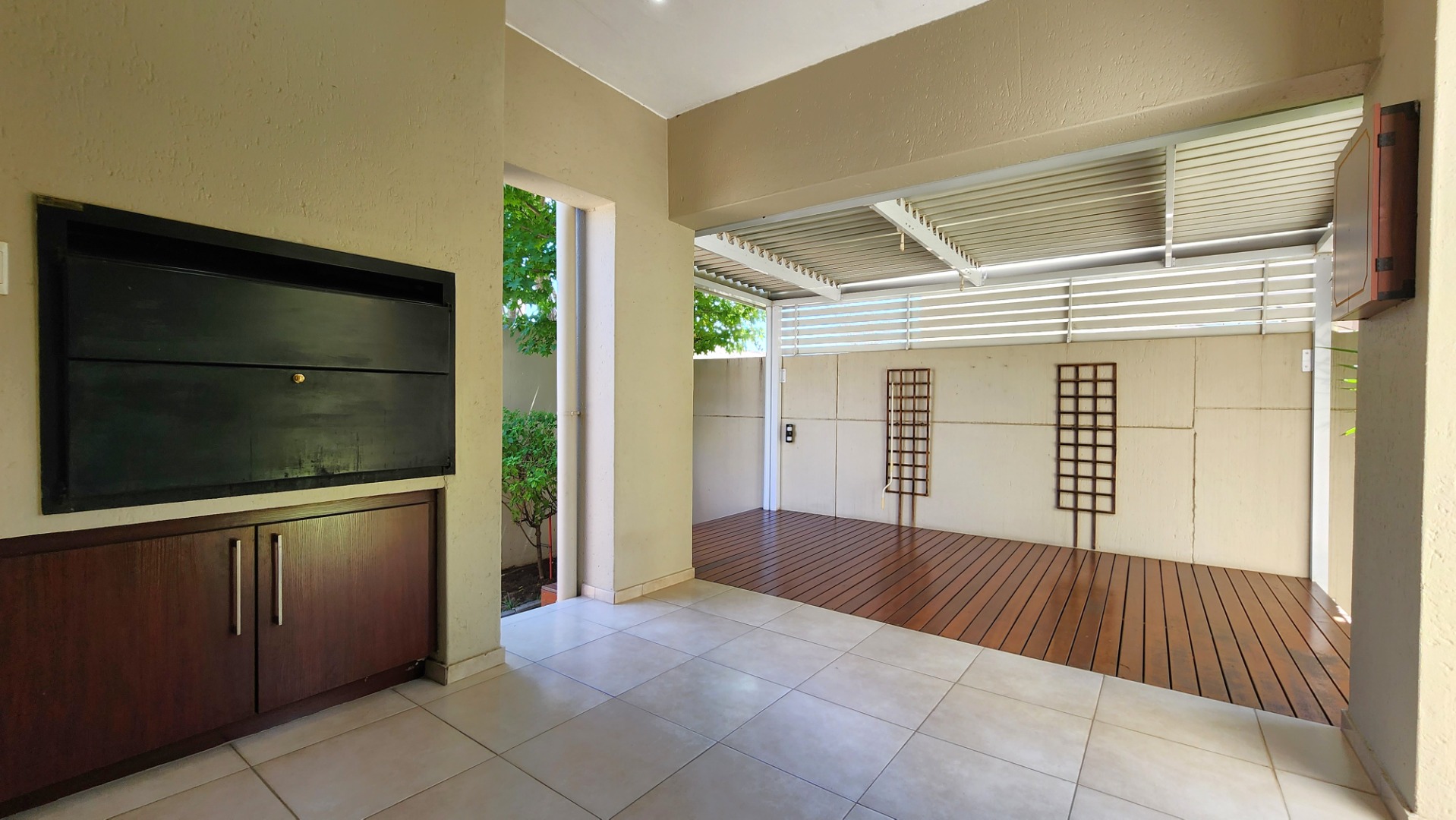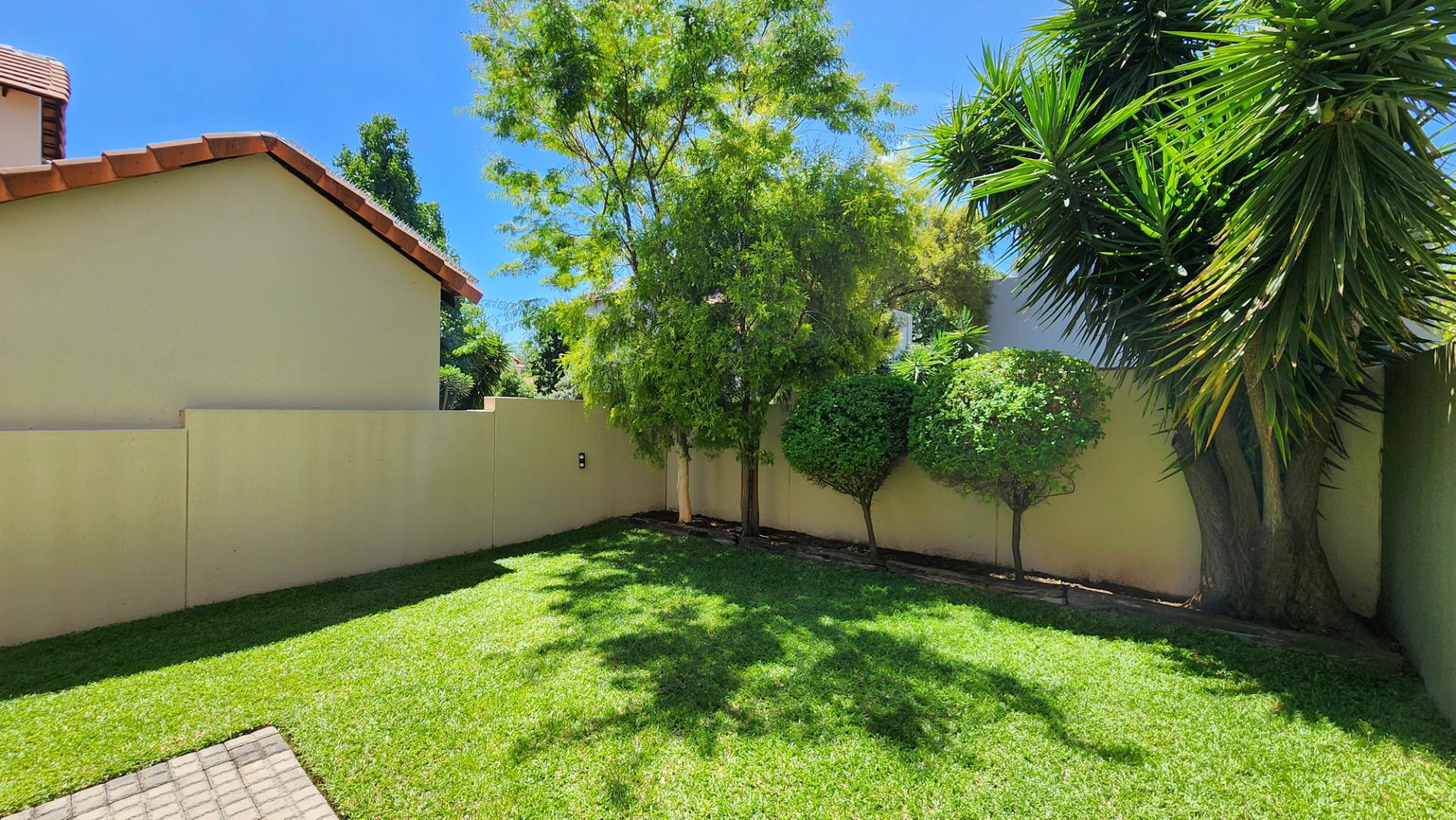- 3
- 2.5
- 2
- 200 m2
- 311 m2
Monthly Costs
Monthly Bond Repayment ZAR .
Calculated over years at % with no deposit. Change Assumptions
Affordability Calculator | Bond Costs Calculator | Bond Repayment Calculator | Apply for a Bond- Bond Calculator
- Affordability Calculator
- Bond Costs Calculator
- Bond Repayment Calculator
- Apply for a Bond
Bond Calculator
Affordability Calculator
Bond Costs Calculator
Bond Repayment Calculator
Contact Us

Disclaimer: The estimates contained on this webpage are provided for general information purposes and should be used as a guide only. While every effort is made to ensure the accuracy of the calculator, RE/MAX of Southern Africa cannot be held liable for any loss or damage arising directly or indirectly from the use of this calculator, including any incorrect information generated by this calculator, and/or arising pursuant to your reliance on such information.
Mun. Rates & Taxes: ZAR 1500.00
Monthly Levy: ZAR 2200.00
Property description
This spacious and contemporary 3-bedroom, 2.5-bathroom family home offers an ideal blend of modern design and comfortable living. The expansive open-plan living area is flooded with natural light, featuring sleek tiling and offering ample space for both a lounge and dining room, along with an adjoining guest toilet for added convenience. The stylish open-plan kitchen boasts a modern layout, complete with a gas hob, extractor fan, oven, and a door leading to the tranquil back garden.
The living area seamlessly flows onto a large, covered patio, perfect for entertaining, with a built-in braai and a decked area with an adjustable louvre roof—ideal for year-round outdoor enjoyment. The lush, manicured wrap-around garden provides a serene backdrop for the home, offering privacy and relaxation.
Upstairs, you'll find three generously sized air-conditioned bedrooms. The main bedroom features a luxurious en-suite bathroom, complete with a sizeable bath, double vanity, and a shower. The second bedroom is cleverly divided into two areas, making it perfect for use as a combined bedroom and study or for two children sharing. The second and third bedrooms share a bathroom.
For convenience, the home includes a double garage with direct access to the house. Additional features include a water JOJO tank and an inverter for uninterrupted power. The property is located within a beautifully established estate, offering 24/7 security and strict access control for peace of mind.
Perfectly positioned, the home is within walking distance of Broadacres Academy and close to numerous top schools. It is also near Broadacres Shopping Centre, several other shopping hubs, and Fourways Life Hospital. For those who travel frequently, Lanseria Airport is just a 14-minute drive away, adding to the appeal of this wonderfully located family home.
Property Details
- 3 Bedrooms
- 2.5 Bathrooms
- 2 Garages
- 1 Ensuite
- 1 Lounges
- 1 Dining Area
Property Features
- Patio
- Club House
- Aircon
- Pets Allowed
- Access Gate
- Kitchen
- Built In Braai
- Guest Toilet
- Paving
- Garden
- Family TV Room
| Bedrooms | 3 |
| Bathrooms | 2.5 |
| Garages | 2 |
| Floor Area | 200 m2 |
| Erf Size | 311 m2 |






























