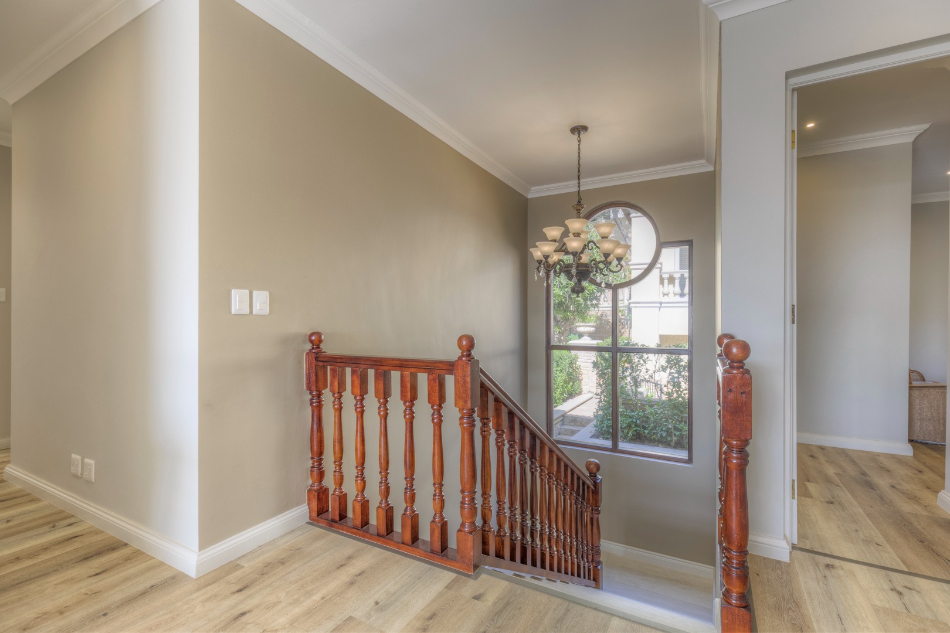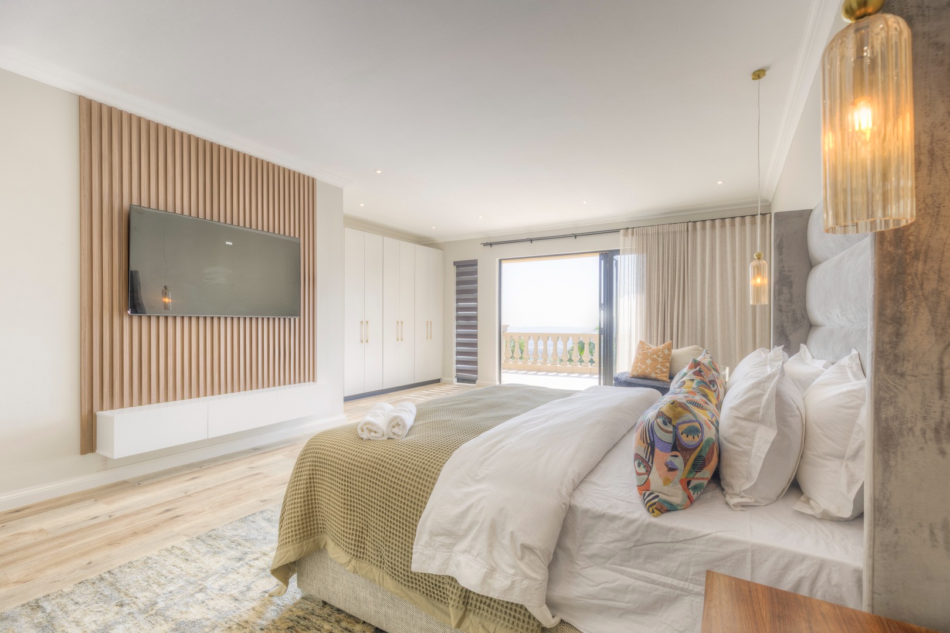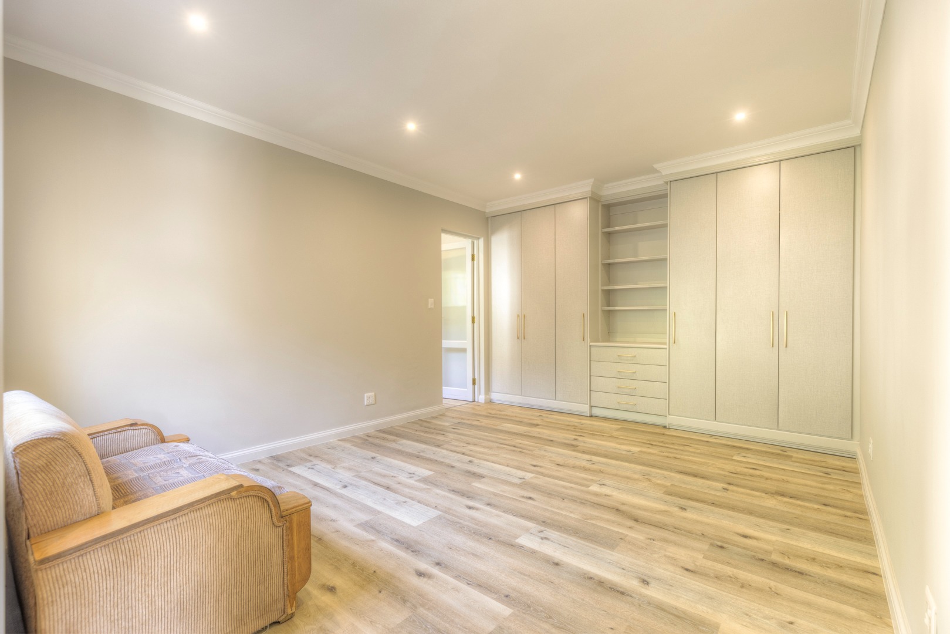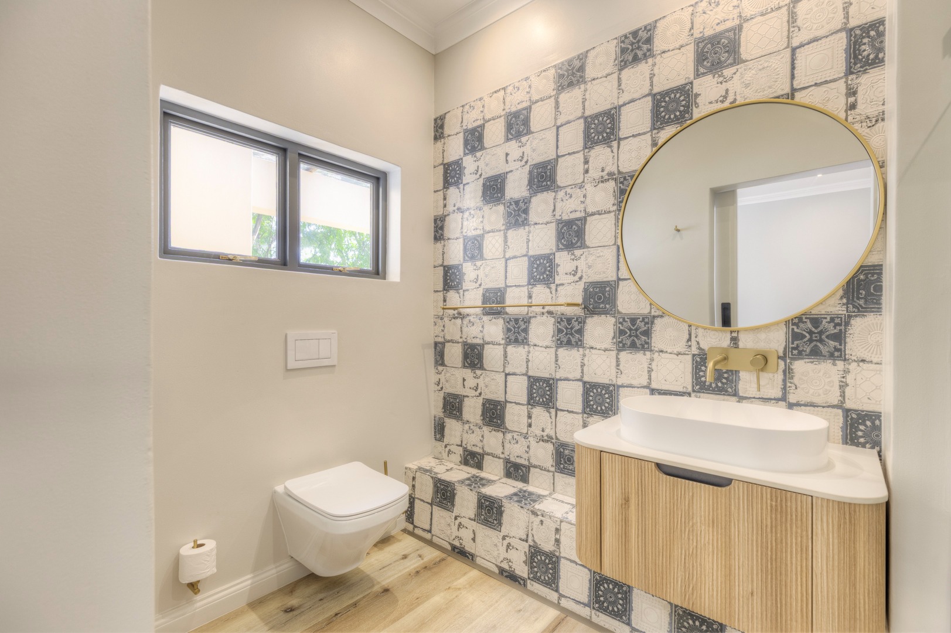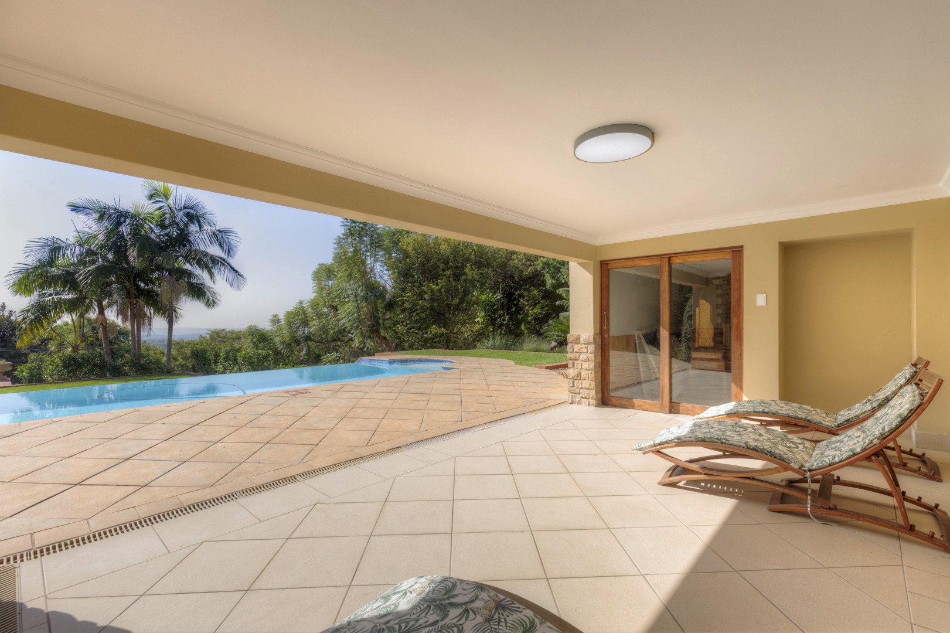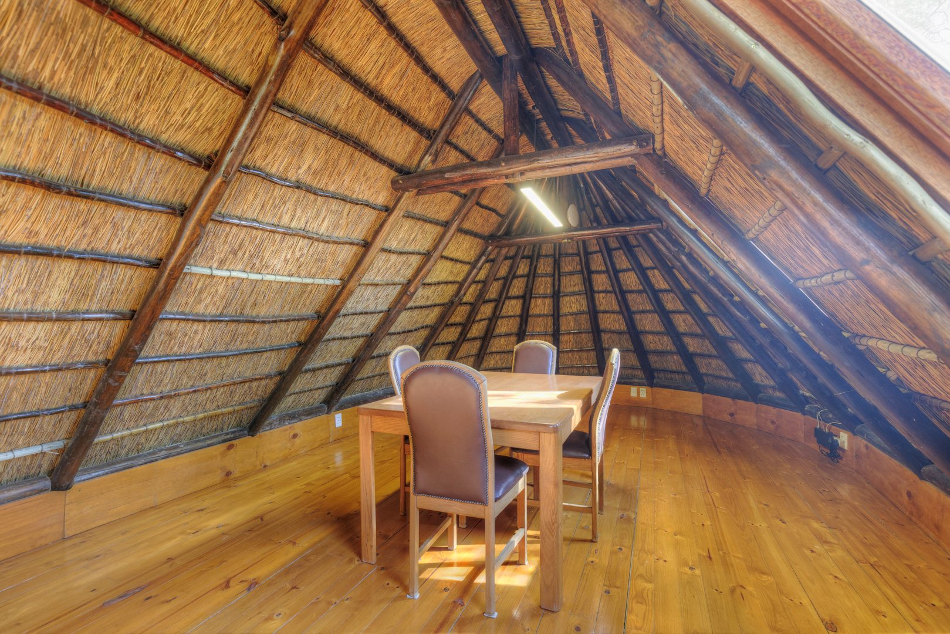- 5
- 7
- 5
- 1 100 m2
- 2 000 m2
Monthly Costs
Monthly Bond Repayment ZAR .
Calculated over years at % with no deposit. Change Assumptions
Affordability Calculator | Bond Costs Calculator | Bond Repayment Calculator | Apply for a Bond- Bond Calculator
- Affordability Calculator
- Bond Costs Calculator
- Bond Repayment Calculator
- Apply for a Bond
Bond Calculator
Affordability Calculator
Bond Costs Calculator
Bond Repayment Calculator
Contact Us

Disclaimer: The estimates contained on this webpage are provided for general information purposes and should be used as a guide only. While every effort is made to ensure the accuracy of the calculator, RE/MAX of Southern Africa cannot be held liable for any loss or damage arising directly or indirectly from the use of this calculator, including any incorrect information generated by this calculator, and/or arising pursuant to your reliance on such information.
Property description
Set on an expansive 2000m² stand in one of Pretoria’s most prestigious, boomed-off addresses, this residence is a triumph of luxury living, seamlessly blending Mediterranean architecture with cutting-edge modern design. Grand in both scale and presence, this remarkable home offers a lifestyle of effortless sophistication.
A striking entrance welcomes you with twin wooden staircases, setting the tone for the elegance that follows. Multiple living areas flow effortlessly to wraparound terraces and sun-drenched balconies, creating seamless indoor-outdoor harmony perfect for high-end entertaining or relaxed family living.
The designer kitchen is a showpiece in itself—fitted with state-of-the-art Smeg appliances, including dual ovens. A generous scullery ensures all culinary needs are met in style and function. The adjacent formal dining and living areas are complemented by a built-in fireplace and oversized windows framing the manicured garden.
This home is as functional as it is beautiful, offering five spacious en-suite bedrooms and a total of seven exquisitely designed bathrooms. The upper level features the main suite—an indulgent sanctuary boasting a private terrace, panoramic shower views, a bespoke dressing room, and a luxurious bathroom. Just beyond, a pajama lounge with its own kitchenette, ample linen cabinetry, and more en-suite bedrooms complete the upper floor.
For those who appreciate the finer things in life, the entertainment wing delivers on every front. A glamorous built-in bar, a tucked-away wine cellar, and a bespoke entertainment lounge offer an intimate and stylish space for gatherings. Outside, an infinity pool, surrounded by lush landscaping exudes a Mediterranean charm.
The home also features a fully equipped private gym, staff quarters with two bedrooms, and five secure garage parkings.
An exceptional bonus is the detached thatch-roofed cottage—crafted as an architectural gem of its own. With rich wooden floors, a lofted bedroom illuminated by skylight windows, a beautifully appointed bathroom, open-plan living area, and a fully fitted kitchen, it serves perfectly as a private guest retreat or an income-generating rental.
This is not just a home—it is a curated experience of refinement, comfort, and privacy in one of Pretoria’s most secure and exclusive suburbs.
Contact me today to arrange your private viewing!
Property Details
- 5 Bedrooms
- 7 Bathrooms
- 5 Garages
- 5 Ensuite
- 3 Lounges
- 1 Dining Area
Property Features
- Study
- Balcony
- Patio
- Pool
- Gym
- Staff Quarters
- Laundry
- Storage
- Pets Allowed
- Security Post
- Access Gate
- Scenic View
- Kitchen
- Built In Braai
- Pantry
- Guest Toilet
- Entrance Hall
- Garden
- Family TV Room
Video
| Bedrooms | 5 |
| Bathrooms | 7 |
| Garages | 5 |
| Floor Area | 1 100 m2 |
| Erf Size | 2 000 m2 |


























