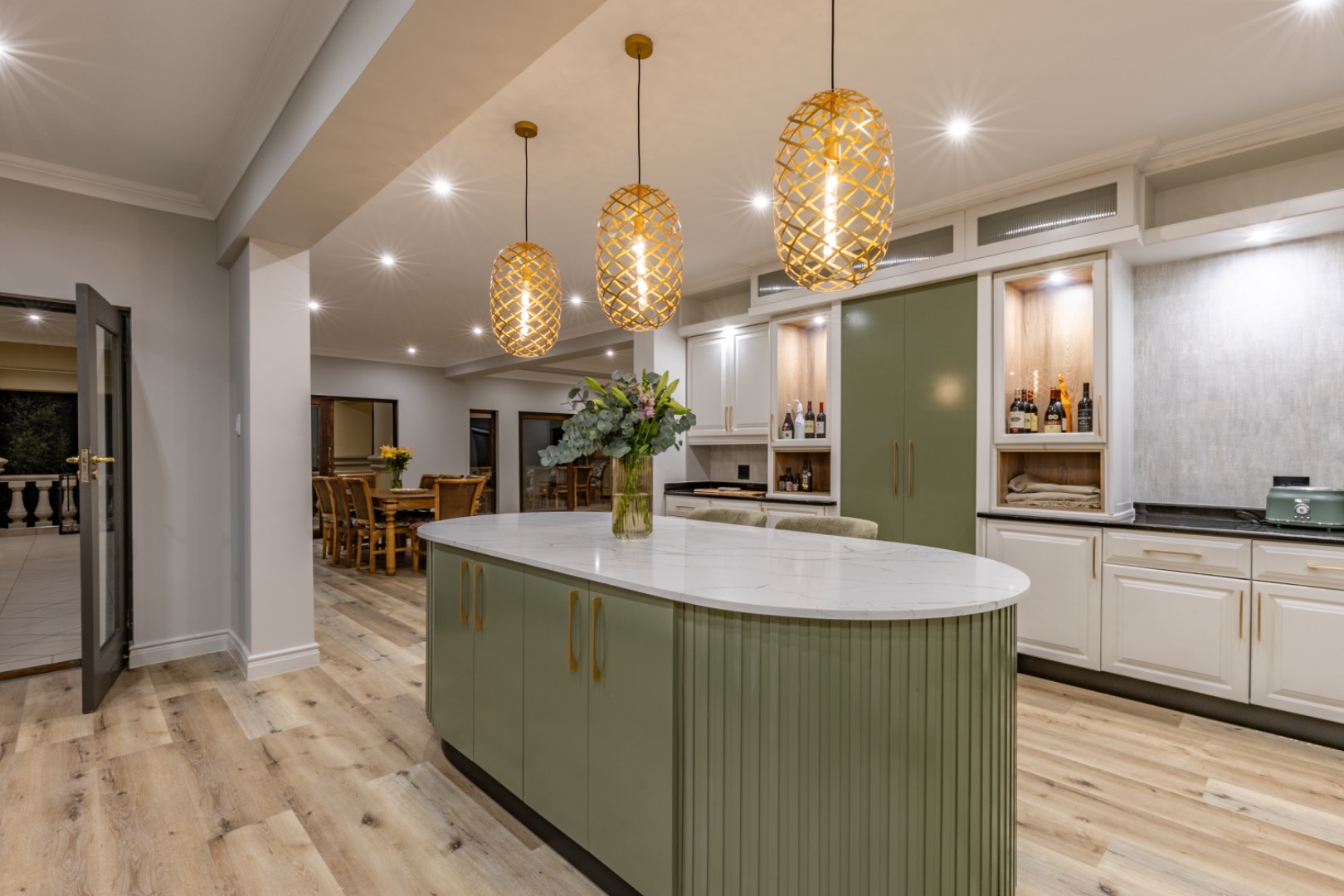- 5
- 5
- 5
- 1 100 m2
- 2 000 m2
Monthly Costs
Monthly Bond Repayment ZAR .
Calculated over years at % with no deposit. Change Assumptions
Affordability Calculator | Bond Costs Calculator | Bond Repayment Calculator | Apply for a Bond- Bond Calculator
- Affordability Calculator
- Bond Costs Calculator
- Bond Repayment Calculator
- Apply for a Bond
Bond Calculator
Affordability Calculator
Bond Costs Calculator
Bond Repayment Calculator
Contact Us

Disclaimer: The estimates contained on this webpage are provided for general information purposes and should be used as a guide only. While every effort is made to ensure the accuracy of the calculator, RE/MAX of Southern Africa cannot be held liable for any loss or damage arising directly or indirectly from the use of this calculator, including any incorrect information generated by this calculator, and/or arising pursuant to your reliance on such information.
Property description
This extraordinary residence is nestled within the prestigious and highly secure enclave of Safe Waterkloof. Meticulously transformed from a flamboyant villa into an exquisite Waterkloof mansion, this architectural masterpiece is perched on a 2,000 m² elevated stand, offering breathtaking views over Pretoria and an uninterrupted sightline to the iconic Union Buildings. With an impressive total of 1,100 m² of buildings, this property features three distinct structures: the grand three-level main house, a charming three-story thatched cottage, and a separate two-level building housing staff quarters, a gym, and additional amenities.
The expansive grounds are a showcase of elegance, with a newly landscaped garden featuring various terraces, a winding driveway leading to the stately porte-cochère entrance, and a magnificent swimming pool. Designed to complement its striking surroundings, the garden embraces both cityscapes and serene greenery, providing a truly tranquil setting.
The main house is an architectural triumph spread across three levels. The grand double-sided wooden staircase welcomes you from the entrance hall, leading to the first-floor living spaces. A wide corridor separates the formal lounge and family room, both opening onto a breathtaking wrap-around terrace. On the opposite side, a sophisticated study provides direct access to the rear garden. The open-plan dining room and designer kitchen, complete with high-end Smeg appliances and a built-in fridge/freezer, seamlessly flow onto the terrace, creating the perfect setting for indoor-outdoor living. A large scullery/laundry ensures effortless functionality.
The ground floor of the main house is dedicated to entertainment, featuring a stylish bar, a cozy wine cellar, and a guest bathroom—all leading onto the poolside veranda. Five garages provide ample space for vehicle storage, emphasizing both security and convenience.
Ascending the wooden staircase to the second floor, you are greeted by five luxurious en-suite bedrooms and a family TV lounge with a kitchenette. The master suite is a sanctuary of comfort, featuring a lavish bathroom, a private balcony, and stack-away doors that open onto the terrace. With two separate built-in closet areas and ample space for a private lounge, this suite epitomizes refined living. Three of the bedrooms and the TV lounge extend onto the expansive terrace, offering panoramic views of Pretoria, while the other two overlook the lush garden.
Positioned at the rear of the property, the thatched cottage is an enchanting retreat accessed via a picturesque path lined with herb gardens and lemon trees. This three-story structure features a kitchen with its own entrance on the ground floor, a lounge, dining area, bedroom, and bathroom on the upper ground level, and a loft with fitted skylight windows—ideal for a second bedroom or study.
The additional two-storey building within the south garden includes staff quarters with two bedrooms, a bathroom, a kitchen, and a secondary laundry. Above, a fully equipped gym with sliding doors on two sides offers a bright and airy fitness space. This building, like the main house and the cottage, is equipped with its own dedicated geyser system, ensuring efficiency and independence.
Designed with an unwavering commitment to quality, this home features premium finishes throughout, from its minimalist contemporary interiors to the state-of-the-art heat pump system supplying the three geysers. The seamless flow between indoor and outdoor spaces is highlighted by the wrap-around terrace, which boasts two built-in braai facilities—one gas, one wood-burning—perfect for entertaining against the backdrop of Pretoria’s skyline and the distant Magalies Mountains.
This property’s most defining characteristics are its unparalleled security, absolute privacy, vast spaces, elevated positioning, and impeccable high-end finishes. A rare and refined offering in one of Pretoria’s most coveted locations, this mansion is an ode to sophisticated living, where every detail has been carefully curated to create an atmosphere of elegance, comfort, and exclusivity.
Property Details
- 5 Bedrooms
- 5 Bathrooms
- 5 Garages
- 5 Ensuite
- 2 Lounges
- 1 Dining Area
Property Features
- Study
- Balcony
- Patio
- Pool
- Staff Quarters
- Laundry
- Storage
- Pets Allowed
- Access Gate
- Scenic View
- Kitchen
- Built In Braai
- Fire Place
- Pantry
- Guest Toilet
- Entrance Hall
- Irrigation System
- Paving
- Garden
- Family TV Room
Video
| Bedrooms | 5 |
| Bathrooms | 5 |
| Garages | 5 |
| Floor Area | 1 100 m2 |
| Erf Size | 2 000 m2 |
Contact the Agent

Leandra Clifford-Spies
Candidate Property Practitioner

























































































