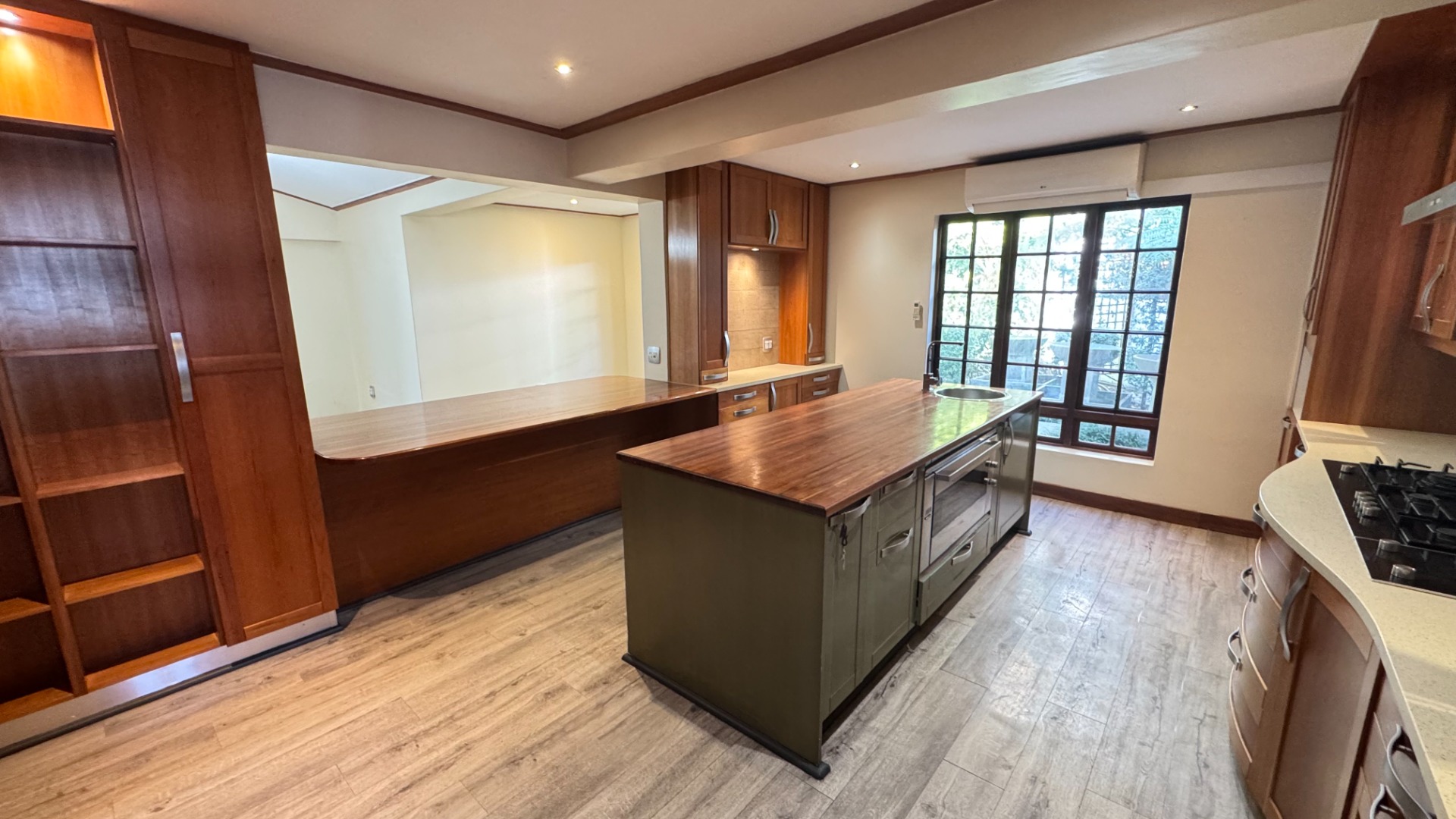- 4
- 3.5
- 5
- 1 980 m2
Monthly Costs
Monthly Bond Repayment ZAR .
Calculated over years at % with no deposit. Change Assumptions
Affordability Calculator | Bond Costs Calculator | Bond Repayment Calculator | Apply for a Bond- Bond Calculator
- Affordability Calculator
- Bond Costs Calculator
- Bond Repayment Calculator
- Apply for a Bond
Bond Calculator
Affordability Calculator
Bond Costs Calculator
Bond Repayment Calculator
Contact Us

Disclaimer: The estimates contained on this webpage are provided for general information purposes and should be used as a guide only. While every effort is made to ensure the accuracy of the calculator, RE/MAX of Southern Africa cannot be held liable for any loss or damage arising directly or indirectly from the use of this calculator, including any incorrect information generated by this calculator, and/or arising pursuant to your reliance on such information.
Mun. Rates & Taxes: ZAR 3100.00
Property description
Discover an extraordinary opportunity to own one of Waterkloof’s finest residences—an exquisite four-bedroom hilltop estate masterfully positioned on one of the most sought-after streets, just 100 metres from the prestigious Pretoria Country Club and surrounded by the distinguished residences of international ambassadors.
Set amidst towering mature trees and lush, manicured gardens, this north-facing architectural masterpiece commands panoramic views from its elevated perch, offering an unmatched blend of opulence, privacy, and tranquility.
Key Features:
Grand Entrance: A stately, paved driveway—guarded by a private guard house—ushers you into a secure enclave of grandeur.
Garages: The residence boasts five expansive garages with handcrafted solid rosewood doors, reflecting meticulous craftsmanship.
Interior Elegance: Sun-drenched interiors, polished porcelain tiles, and soaring volumes create a captivating sense of space and light. Multiple living and entertainment areas are ideal for both elegant soirées and intimate family moments.
Gourmet Kitchen: At the heart of the home lies a bespoke gourmet kitchen featuring rich wooden cabinetry, sleek Caesarstone countertops, a central island, and a fully equipped scullery—curated for both aesthetic appeal and functionality.
Bedrooms & Bathrooms: Accommodation includes four generously appointed bedrooms and three luxurious bathrooms, each exuding style and comfort.
Private Study: Enhanced by built-in rosewood cabinetry and a feature fireplace with bespoke artisan tiling, providing a tranquil haven for work or contemplation.
Outdoor Sanctuary:
Step outside into a secluded outdoor haven featuring a sparkling azure pool surrounded by elegant stonework, and a covered entertainment pavilion capped with a distinctive red roof. The surrounding garden is an established botanical haven, designed for year-round enjoyment and complete seclusion.
Modern Conveniences:
Connectivity & Sustainability: Fibre-optic connectivity, state-of-the-art solar energy systems, a robust battery/inverter backup, and a dedicated water reserve ensure both sustainability and uninterrupted luxury.
Additional Accommodation: A self-contained flatlet ideal for guests, extended family, or executive staff. Separate, fully equipped domestic quarters with private kitchenette, shower, and lavatory complement the main residence.
Prime Location:
Situated in the affluent suburb of Waterkloof, known for its jacaranda-lined streets and proximity to top-tier amenities, including the Pretoria Country Club, prestigious schools, and upscale shopping centers.
Don't miss this rare opportunity to own a landmark residence in one of Pretoria's most exclusive neighbourhoods. Contact us today to arrange your private viewing.
Property Details
- 4 Bedrooms
- 3.5 Bathrooms
- 5 Garages
- 2 Ensuite
- 2 Lounges
- 1 Dining Area
Property Features
- Study
- Balcony
- Patio
- Pool
- Staff Quarters
- Storage
- Aircon
- Pets Allowed
- Security Post
- Access Gate
- Alarm
- Scenic View
- Kitchen
- Built In Braai
- Fire Place
- Pantry
- Guest Toilet
- Entrance Hall
- Irrigation System
- Paving
- Garden
- Intercom
- Family TV Room
| Bedrooms | 4 |
| Bathrooms | 3.5 |
| Garages | 5 |
| Erf Size | 1 980 m2 |







































