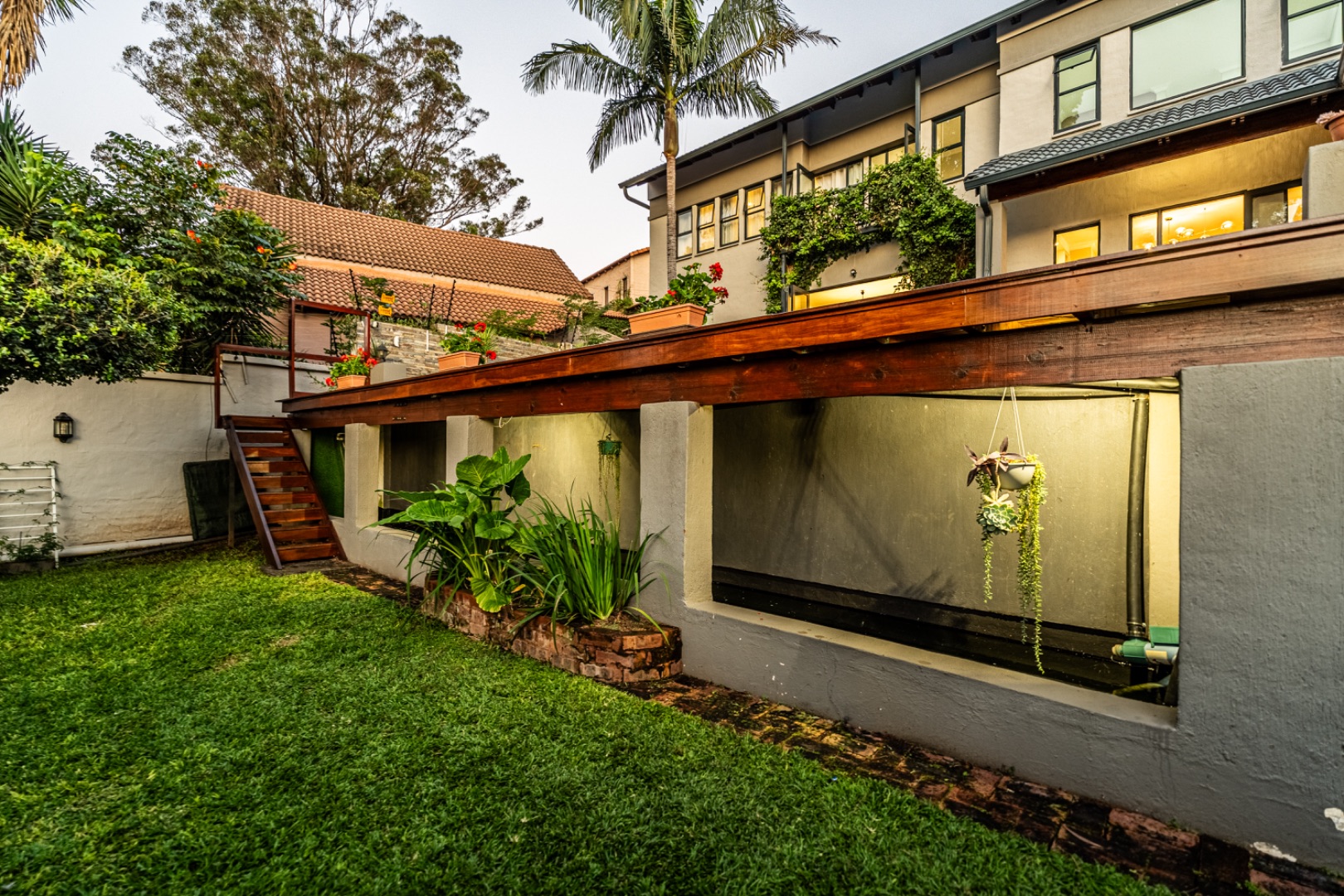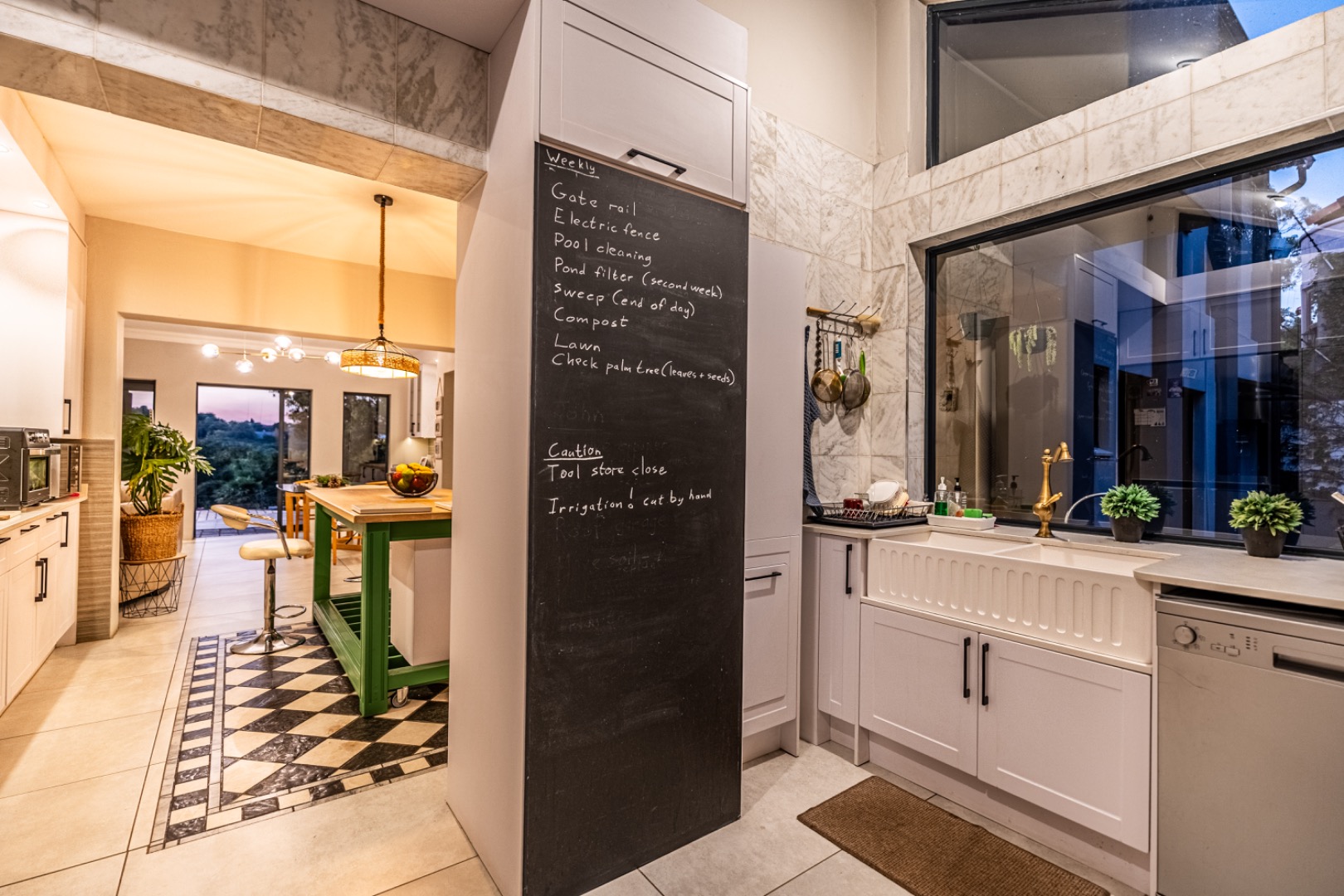- 5
- 4.5
- 3
- 423 m2
- 787 m2
Monthly Costs
Monthly Bond Repayment ZAR .
Calculated over years at % with no deposit. Change Assumptions
Affordability Calculator | Bond Costs Calculator | Bond Repayment Calculator | Apply for a Bond- Bond Calculator
- Affordability Calculator
- Bond Costs Calculator
- Bond Repayment Calculator
- Apply for a Bond
Bond Calculator
Affordability Calculator
Bond Costs Calculator
Bond Repayment Calculator
Contact Us

Disclaimer: The estimates contained on this webpage are provided for general information purposes and should be used as a guide only. While every effort is made to ensure the accuracy of the calculator, RE/MAX of Southern Africa cannot be held liable for any loss or damage arising directly or indirectly from the use of this calculator, including any incorrect information generated by this calculator, and/or arising pursuant to your reliance on such information.
Mun. Rates & Taxes: ZAR 2700.00
Property description
Architectural Elegance Meets Modern Luxury – Exquisite 5-Bedroom Home in Prestigious Waterkloof Ridge
An Exclusive Mandated Presentation
Perched high on the lush slopes of the coveted Waterkloof Ridge, this masterfully renovated 5-bedroom residence epitomizes contemporary sophistication, thoughtful functionality, and timeless design. Spanning an impressive 423m² under roof, this immaculate home has been curated with meticulous attention to detail, offering a rare fusion of natural tranquility, high-end finishes, and future-forward sustainability features.
Main Residence: Inspired Living Across Two Light-Filled Levels
The main house boasts four spacious bedrooms, two of which are lavish en-suite sanctuaries, complete with heated towel rails, bespoke vanities, and back-lit mirrors that exude spa-like serenity. The primary suite is a masterpiece, with a designer walk-in closet, an elegant en-suite bathroom, and panoramic tree-top views over the verdant Waterkloof Ridge – a daily reminder of the beauty of this exclusive locale.
Three expansive interconnected living areas flow seamlessly, ideal for both refined entertaining and relaxed family living. Natural light pours in through large-format windows, drawing attention to the unique mosaic tile inlays that dot the interiors like artwork and the exclusive pendant lighting that adds sculptural drama to every room.
Designer Kitchen – Crafted for the Culinary Connoisseur
At the heart of the home is a state-of-the-art kitchen, offering both a gas and induction hob, paired with a rising in-counter extractor fan that retracts with sleek precision. A double oven, expansive cabinetry, and modern finishes elevate the space, making it a dream for entertainers and home chefs alike.
Separate Flatlet – Income Generator or Private Retreat
A completely self-contained 1-bedroom flatlet offers the potential for income generation, a private guest suite, or an ideal home office or Airbnb opportunity. Stylishly finished and independently accessible, it brings versatility to this already multifaceted home.
Outdoor Oasis – Entertain, Unwind, and Reconnect with Nature
The exterior is just as breathtaking. A sparkling swimming pool beckons from the sun-drenched patio, while a tranquil koi pond brings an air of Zen to the manicured garden. Elevated views over the treetops offer serene sunsets and an ever-changing natural backdrop, perfect for entertaining or simply unwinding in your own private paradise.
Modern Conveniences & Sustainable Infrastructure
This home is future-ready with:
A 5.5kW inverter, 100-amp house battery, and 2.7kW solar system with 12 panels, ensuring seamless off-grid living and energy security.
A robust 5,000-litre rainwater backup system, integrated with municipal supply and a high-performance water pump, to keep your gardens lush and utilities uninterrupted year-round.
Full staff accommodation and three automated garages with ample storage and direct home access for ultimate convenience.
Additional Features
Designer lighting schemes throughout with handcrafted feature pendants
Study/home office with built-in cabinetry – ideal for remote professionals
Heated towel rails and luxury bathroom finishes
Comprehensive security system with modern surveillance and electric fencing
Impeccable flow between indoor and outdoor spaces with stacker doors and covered entertainment patios
Property Details
- 5 Bedrooms
- 4.5 Bathrooms
- 3 Garages
- 2 Ensuite
- 2 Lounges
- 1 Dining Area
Property Features
- Study
- Balcony
- Patio
- Pool
- Deck
- Staff Quarters
- Laundry
- Storage
- Pets Allowed
- Access Gate
- Alarm
- Scenic View
- Kitchen
- Built In Braai
- Fire Place
- Pantry
- Guest Toilet
- Entrance Hall
- Irrigation System
- Paving
- Garden
- Family TV Room
Video
| Bedrooms | 5 |
| Bathrooms | 4.5 |
| Garages | 3 |
| Floor Area | 423 m2 |
| Erf Size | 787 m2 |













































































