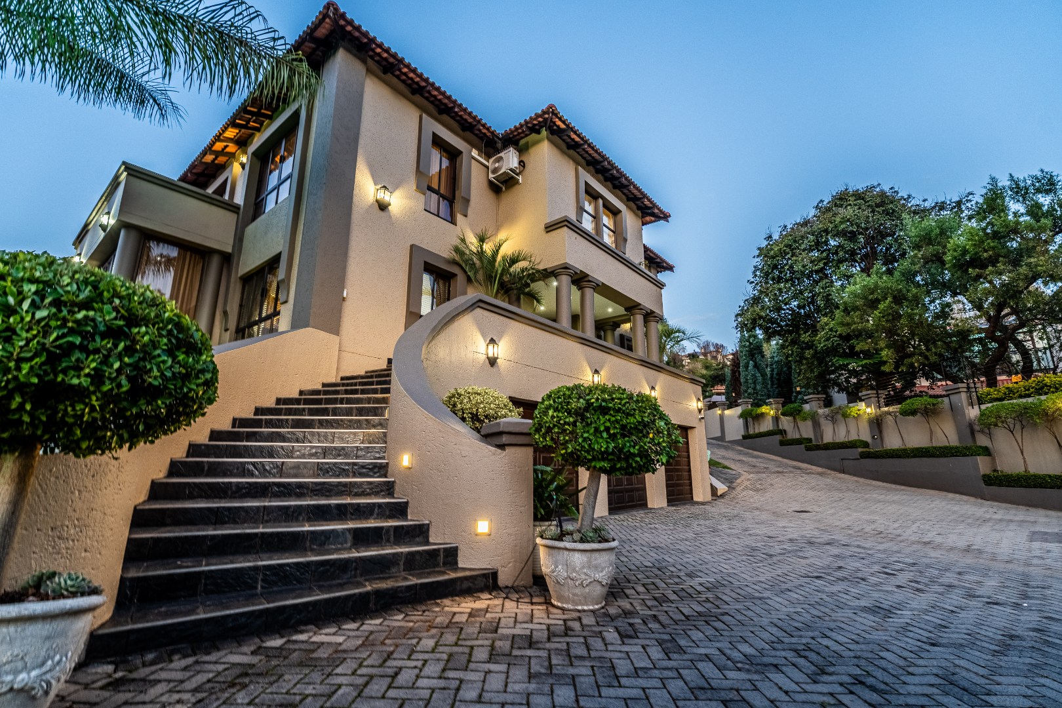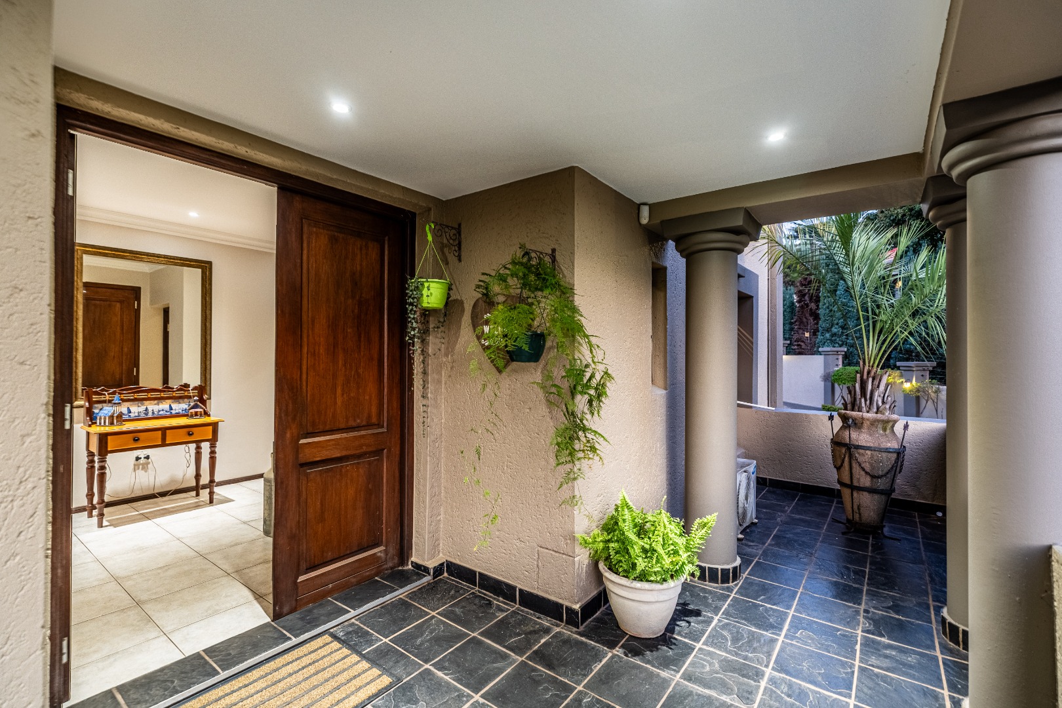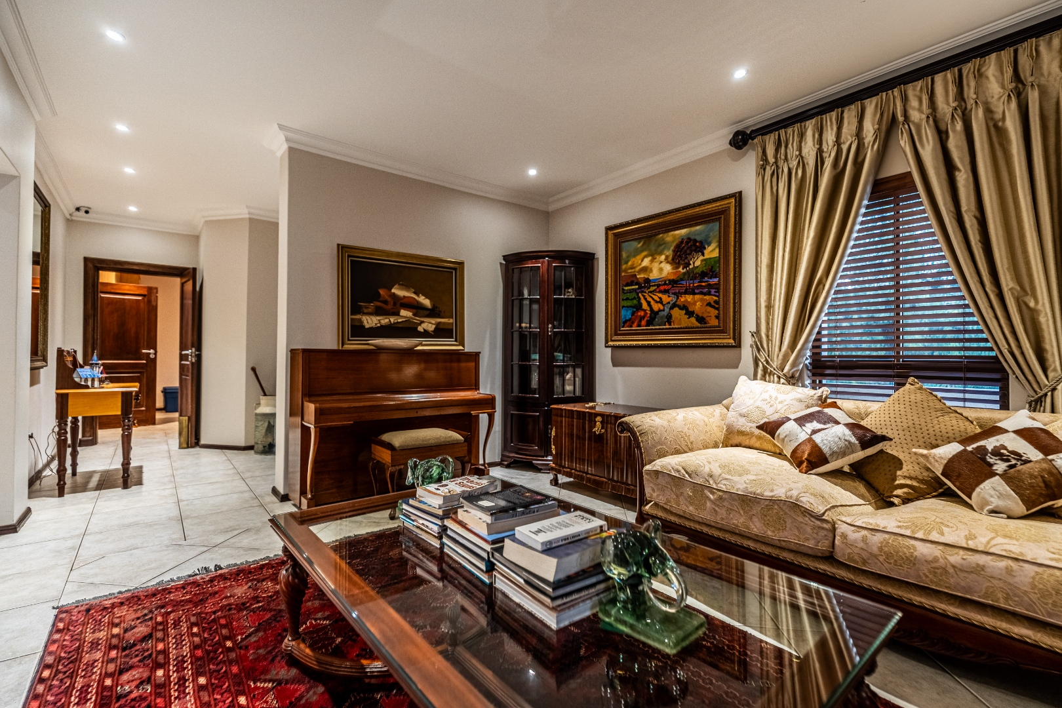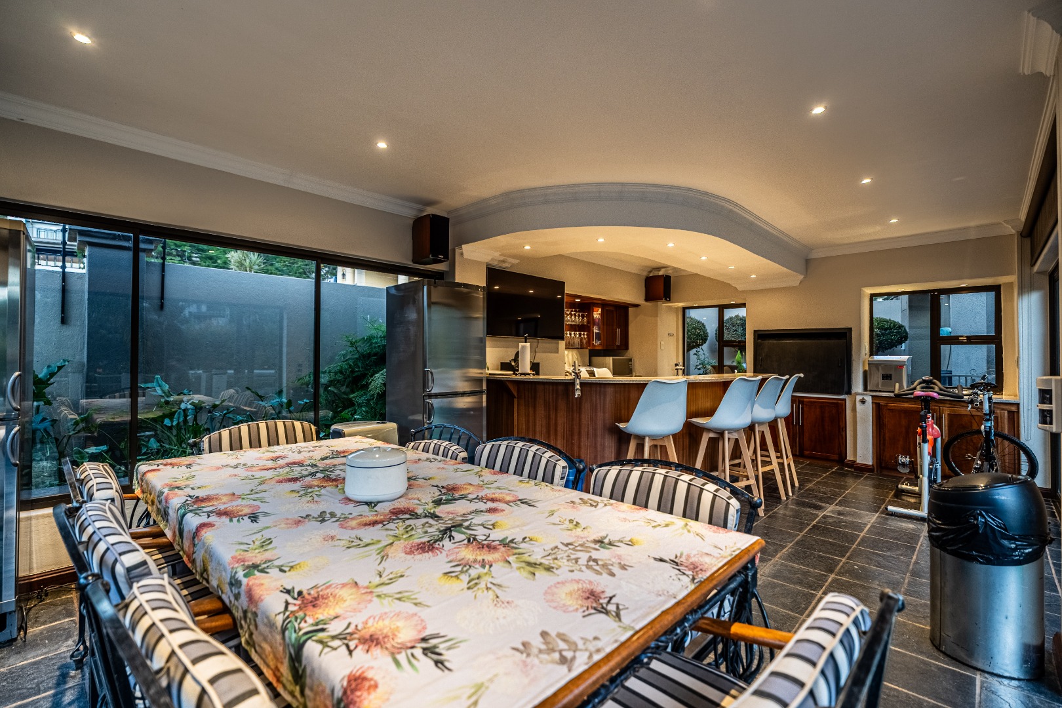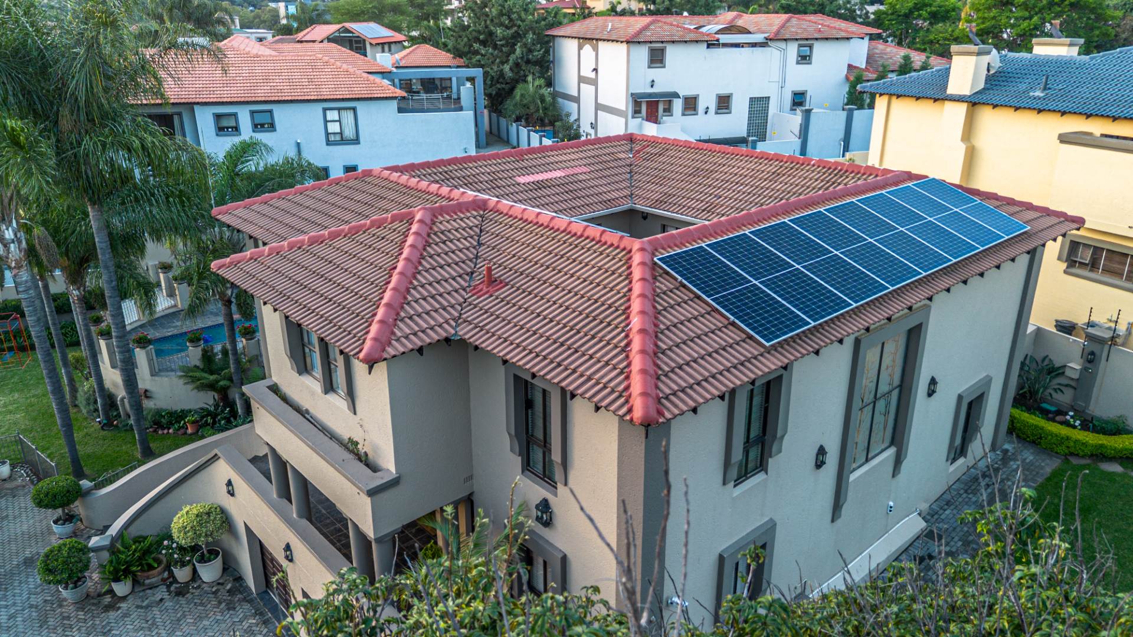- 5
- 5.5
- 3
- 506 m2
- 1 340 m2
Monthly Costs
Monthly Bond Repayment ZAR .
Calculated over years at % with no deposit. Change Assumptions
Affordability Calculator | Bond Costs Calculator | Bond Repayment Calculator | Apply for a Bond- Bond Calculator
- Affordability Calculator
- Bond Costs Calculator
- Bond Repayment Calculator
- Apply for a Bond
Bond Calculator
Affordability Calculator
Bond Costs Calculator
Bond Repayment Calculator
Contact Us

Disclaimer: The estimates contained on this webpage are provided for general information purposes and should be used as a guide only. While every effort is made to ensure the accuracy of the calculator, RE/MAX of Southern Africa cannot be held liable for any loss or damage arising directly or indirectly from the use of this calculator, including any incorrect information generated by this calculator, and/or arising pursuant to your reliance on such information.
Mun. Rates & Taxes: ZAR 3670.00
Monthly Levy: ZAR 3718.00
Property description
*ON SHOW BY APPOINTMENT ONLY*
**DUAL MANDATE**
Nestled in one of Waterkloof Ridge's most sought-after estates and boasting uninterrupted views of the adjacent nature reserve, this expansive 5-bedroom residence blends elegance, comfort, and modern convenience in perfect harmony.
A grand entrance sets the tone, leading you into a home designed for both impressive entertaining and everyday luxury. The layout features a spacious TV/family lounge, a sophisticated formal lounge, and a large dining room – ideal for hosting in style. A guest toilet adds convenience, while the well-appointed kitchen, complete with a gas hob, scullery, and walk-in pantry, caters effortlessly to the demands of any culinary enthusiast.
All five bedrooms are generously sized, each offering full en suite bathrooms and walk-in cupboards, and all open out to a serene central atrium that invites natural light and tranquility throughout the home. The main suite is particularly impressive, offering refined comfort and privacy.
Step outside to enjoy a beautifully landscaped garden and a spectacular heated swimming pool with panoramic views of the surrounding nature. An outdoor braai and entertainment room ensures year-round enjoyment, while a tranquil koi pond adds a calming touch to this already serene space.
Additional features include:
A dedicated home office/study
Three automated garages and double carport
Staff accommodation
18 solar panels with two batteries, a 13.2kW inverter, 3-phase power, and a generator for seamless energy supply
Gas geyser plus two additional electric geysers
Underfloor heating for added comfort
Full security system with 9 CCTV cameras, electric fencing, and a double-gated main entrance
Irrigation system and a large storeroom
This exceptional home is the epitome of luxurious estate living, offering unmatched comfort, security, and views in a truly prime location.
Property Details
- 5 Bedrooms
- 5.5 Bathrooms
- 3 Garages
- 5 Ensuite
- 2 Lounges
- 1 Dining Area
Property Features
- Study
- Balcony
- Patio
- Pool
- Spa Bath
- Staff Quarters
- Laundry
- Storage
- Aircon
- Pets Allowed
- Fence
- Security Post
- Access Gate
- Alarm
- Scenic View
- Kitchen
- Lapa
- Built In Braai
- Fire Place
- Pantry
- Guest Toilet
- Entrance Hall
- Irrigation System
- Paving
- Garden
- Intercom
- Family TV Room
| Bedrooms | 5 |
| Bathrooms | 5.5 |
| Garages | 3 |
| Floor Area | 506 m2 |
| Erf Size | 1 340 m2 |
