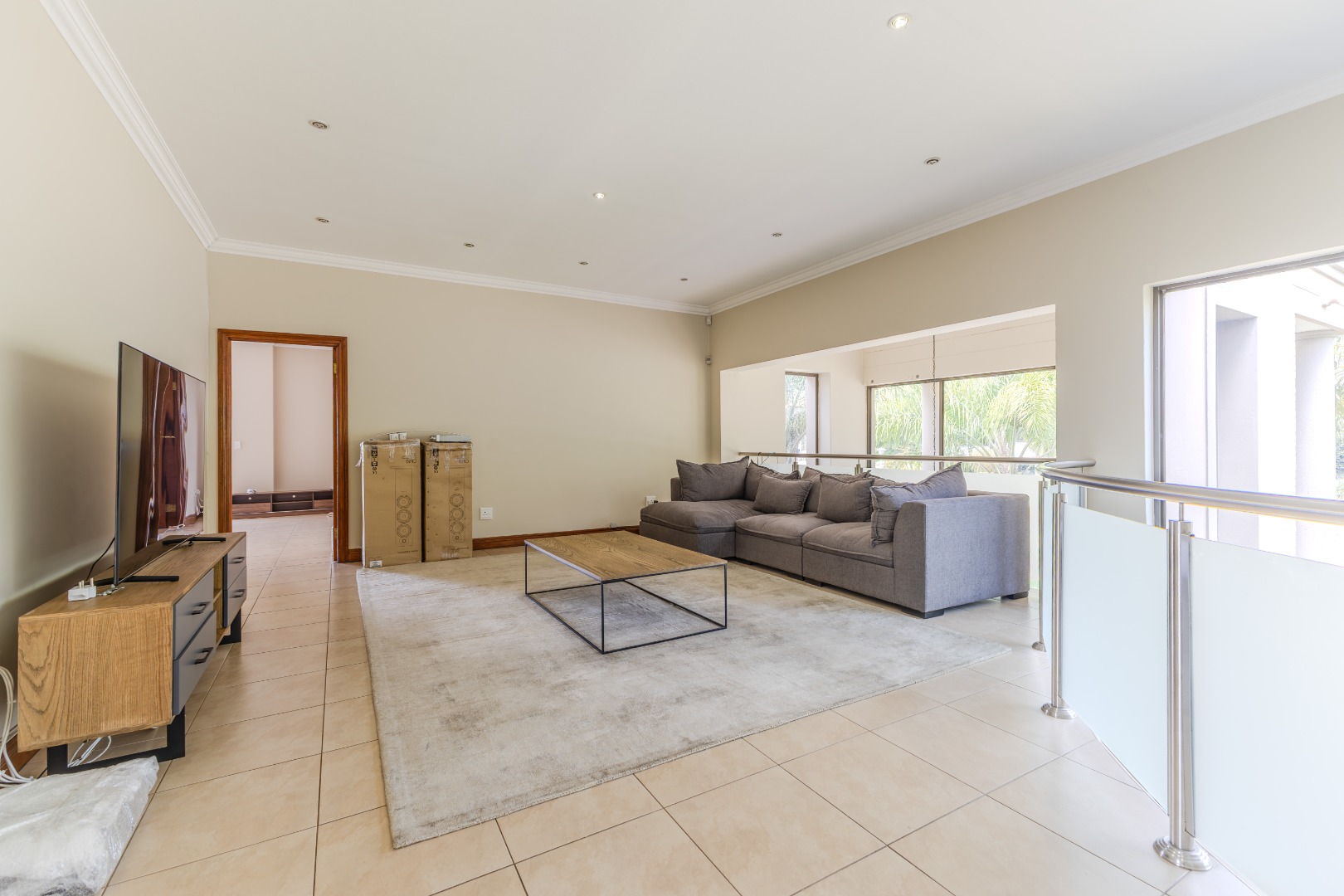- 4
- 3.5
- 8
- 596 m2
- 1 040 m2
Monthly Costs
Monthly Bond Repayment ZAR .
Calculated over years at % with no deposit. Change Assumptions
Affordability Calculator | Bond Costs Calculator | Bond Repayment Calculator | Apply for a Bond- Bond Calculator
- Affordability Calculator
- Bond Costs Calculator
- Bond Repayment Calculator
- Apply for a Bond
Bond Calculator
Affordability Calculator
Bond Costs Calculator
Bond Repayment Calculator
Contact Us

Disclaimer: The estimates contained on this webpage are provided for general information purposes and should be used as a guide only. While every effort is made to ensure the accuracy of the calculator, RE/MAX of Southern Africa cannot be held liable for any loss or damage arising directly or indirectly from the use of this calculator, including any incorrect information generated by this calculator, and/or arising pursuant to your reliance on such information.
Mun. Rates & Taxes: ZAR 3508.00
Monthly Levy: ZAR 2500.00
Property description
Step into this exceptional home, where expansive open-plan living areas radiate contemporary elegance. The grand double-volume entrance hall makes an unforgettable first impression, leading to a seamless flow between the lounge, dining area, and gourmet kitchen. Designed for both style and function, the kitchen boasts a walk-in pantry and separate scullery, ensuring effortless entertaining. An enclosed entertainment room with aluminium doors and a built-in braai extends to the sparkling pool, offering the perfect setting for relaxed gatherings or grand celebrations. A private study provides a quiet retreat for those working from home, while modern comforts such as underfloor heating, energy-efficient LED downlighters, and aluminium window frames enhance the home’s appeal. Additional conveniences include a guest toilet, two double automated garages, and staff quarters.
Upstairs, four generously proportioned bedrooms offer luxurious accommodation. The master suite is a haven of comfort, complete with a private balcony and elegant en-suite bathroom. A second en-suite bedroom provides added privacy, while the remaining two bedrooms share a stylish full bathroom. A spacious pajama lounge or TV room creates an inviting space to unwind, with two balconies that capture scenic views, adding to the home’s serene ambiance.
Property Details
- 4 Bedrooms
- 3.5 Bathrooms
- 8 Garages
- 2 Ensuite
- 1 Lounges
- 1 Dining Area
Property Features
- Study
- Balcony
- Pool
- Club House
- Storage
- Aircon
- Pets Allowed
- Security Post
- Access Gate
- Kitchen
- Fire Place
- Pantry
- Guest Toilet
- Entrance Hall
- Paving
- Garden
- Family TV Room
| Bedrooms | 4 |
| Bathrooms | 3.5 |
| Garages | 8 |
| Floor Area | 596 m2 |
| Erf Size | 1 040 m2 |
Contact the Agent

Angelique Marais
Candidate Property Practitioner































