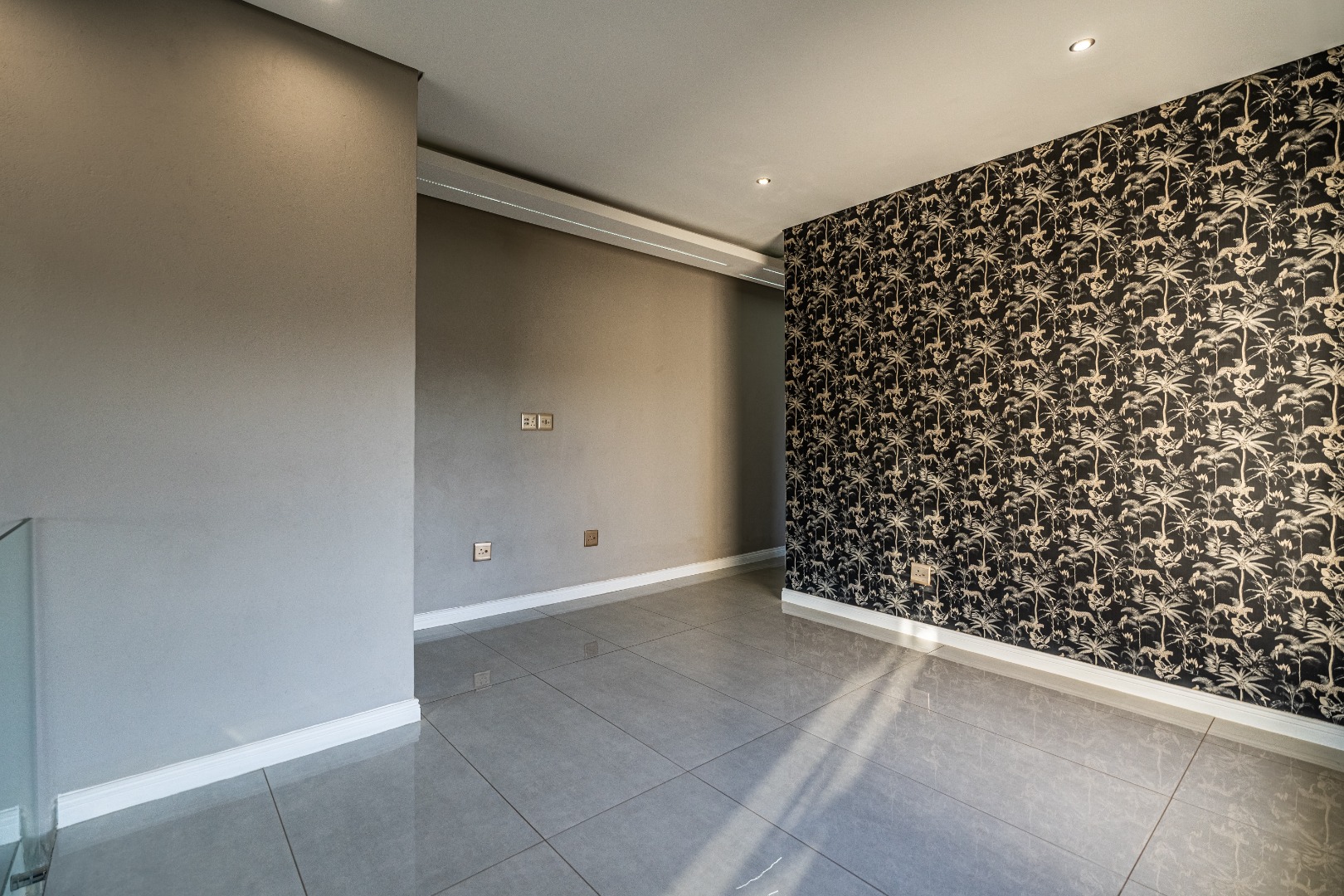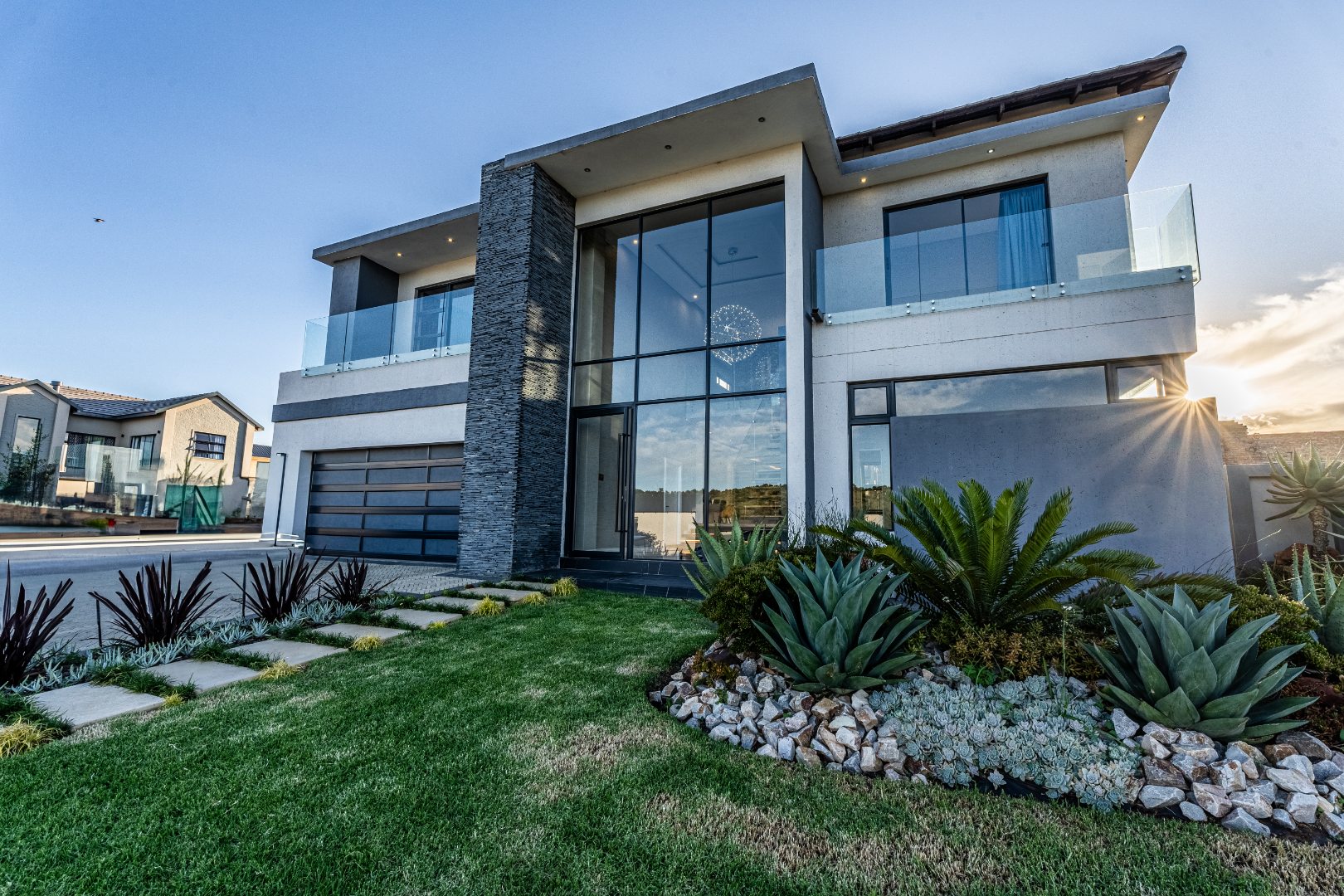- 5
- 4.5
- 2
- 385 m2
- 518 m2
Monthly Costs
Monthly Bond Repayment ZAR .
Calculated over years at % with no deposit. Change Assumptions
Affordability Calculator | Bond Costs Calculator | Bond Repayment Calculator | Apply for a Bond- Bond Calculator
- Affordability Calculator
- Bond Costs Calculator
- Bond Repayment Calculator
- Apply for a Bond
Bond Calculator
Affordability Calculator
Bond Costs Calculator
Bond Repayment Calculator
Contact Us

Disclaimer: The estimates contained on this webpage are provided for general information purposes and should be used as a guide only. While every effort is made to ensure the accuracy of the calculator, RE/MAX of Southern Africa cannot be held liable for any loss or damage arising directly or indirectly from the use of this calculator, including any incorrect information generated by this calculator, and/or arising pursuant to your reliance on such information.
Mun. Rates & Taxes: ZAR 2000.00
Monthly Levy: ZAR 1800.00
Property description
Step into luxury living with this brand-new 5-bedroom home situated in the prestigious The Hills Estate. Designed for comfort and entertaining, this modern masterpiece offers a seamless blend of sophistication and functionality.
Upon entering, you are greeted by a striking double-volume ceiling that floods the space with natural light, leading to an open-plan kitchen, lounge, and dining area. The sleek kitchen boasts a center island, built-in appliances, a gas hob, a prep bowl, and a separate scullery—perfect for culinary enthusiasts.
The TV lounge flows effortlessly into a covered braai room, overlooking a beautifully landscaped garden and sparkling pool, making it ideal for hosting gatherings or enjoying tranquil family moments.
Downstairs you will also find a spacious en suite guest bedroom.
Upstairs, a spacious pajama lounge connects four generously sized bedrooms. Two of the bedrooms feature en-suite bathrooms, with a convenient bathroom shared by the other two rooms. The main bedroom is a private retreat, offering a luxurious en-suite bathroom, walk-in closets, and a balcony with serene estate views.
Additional features include a double garage and staff accommodation, ensuring every aspect of family living is catered to.
This home is the perfect blend of style, comfort, and practicality in one of Pretoria’s most sought-after estates. Don’t miss the opportunity to make it yours!
Contact us today to arrange a private viewing.
Property Details
- 5 Bedrooms
- 4.5 Bathrooms
- 2 Garages
- 3 Ensuite
- 2 Lounges
- 1 Dining Area
Property Features
- Study
- Balcony
- Patio
- Pool
- Deck
- Gym
- Club House
- Squash Court
- Tennis Court
- Staff Quarters
- Laundry
- Storage
- Pets Allowed
- Security Post
- Access Gate
- Scenic View
- Kitchen
- Built In Braai
- Fire Place
- Pantry
- Guest Toilet
- Entrance Hall
- Garden
- Family TV Room
| Bedrooms | 5 |
| Bathrooms | 4.5 |
| Garages | 2 |
| Floor Area | 385 m2 |
| Erf Size | 518 m2 |

















































