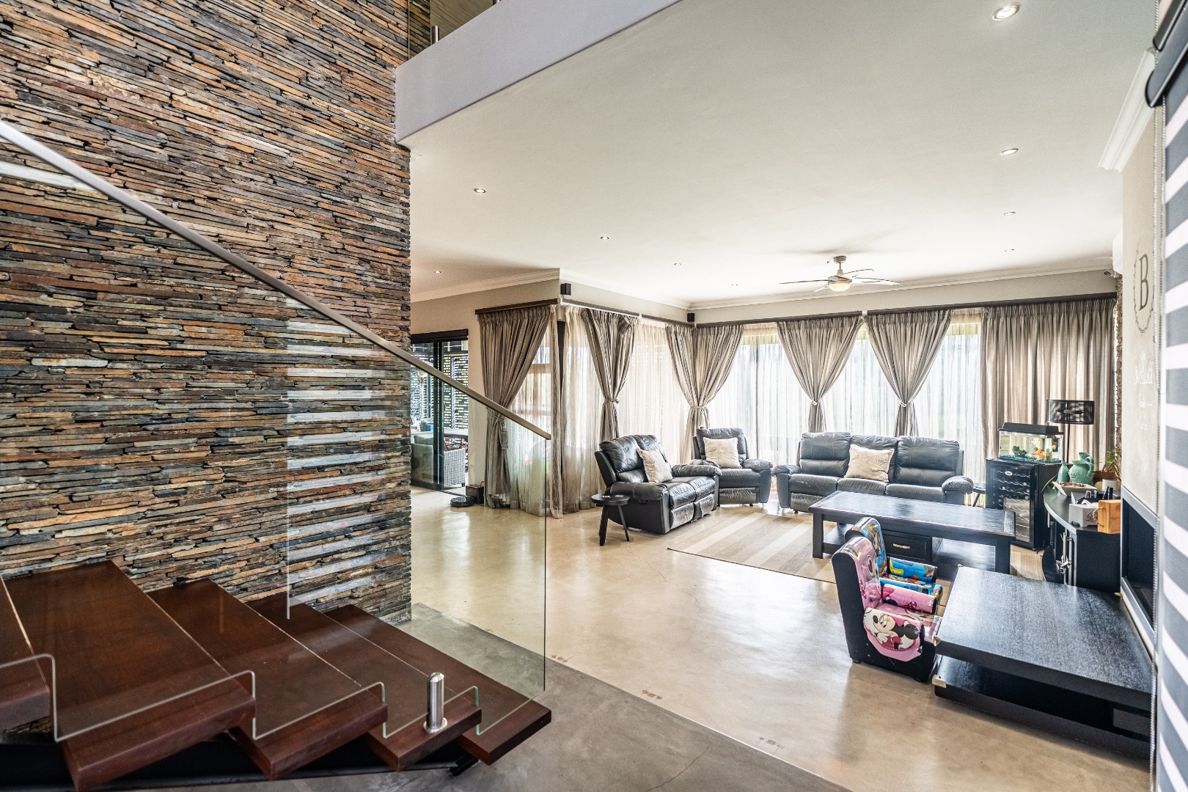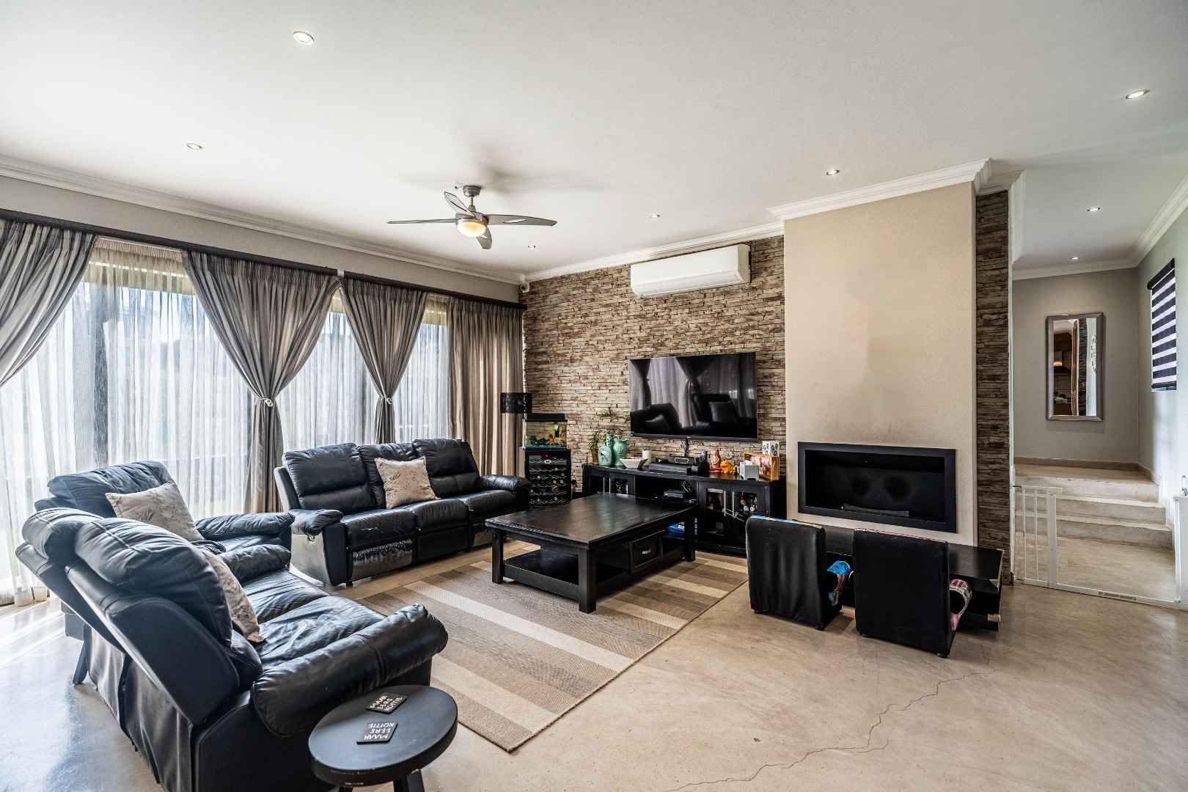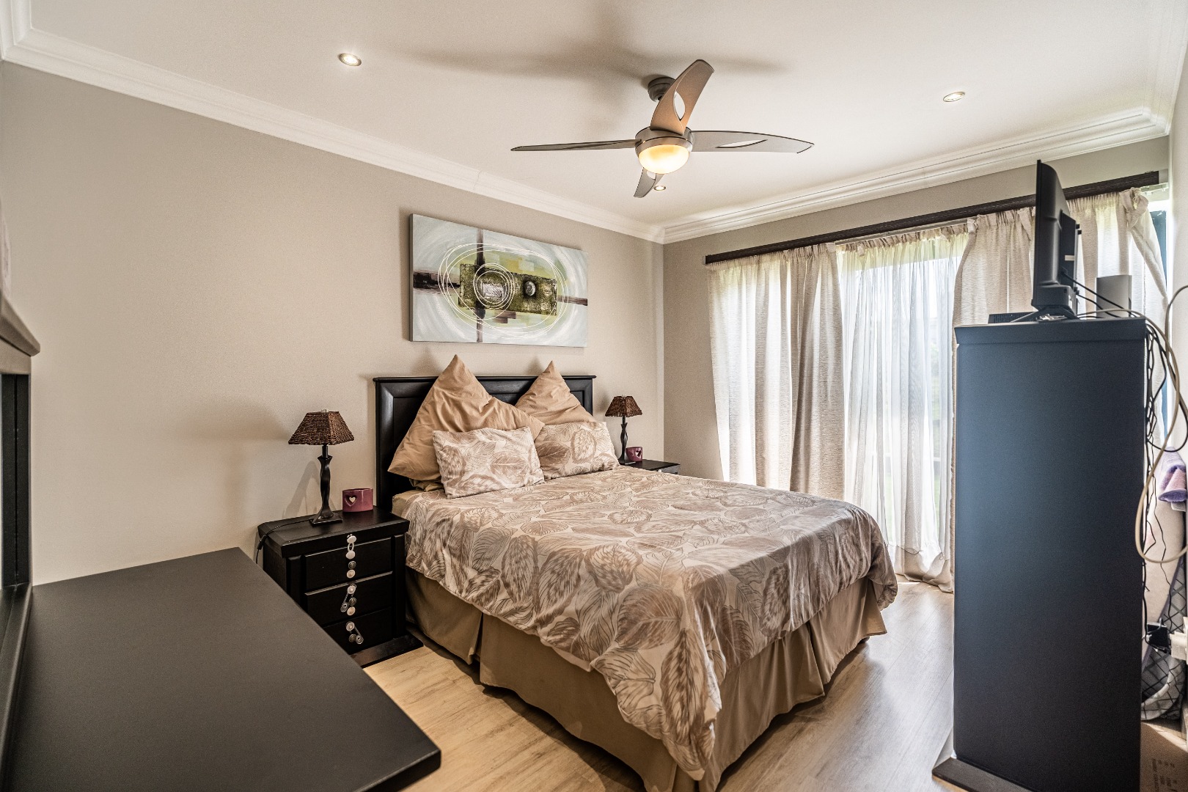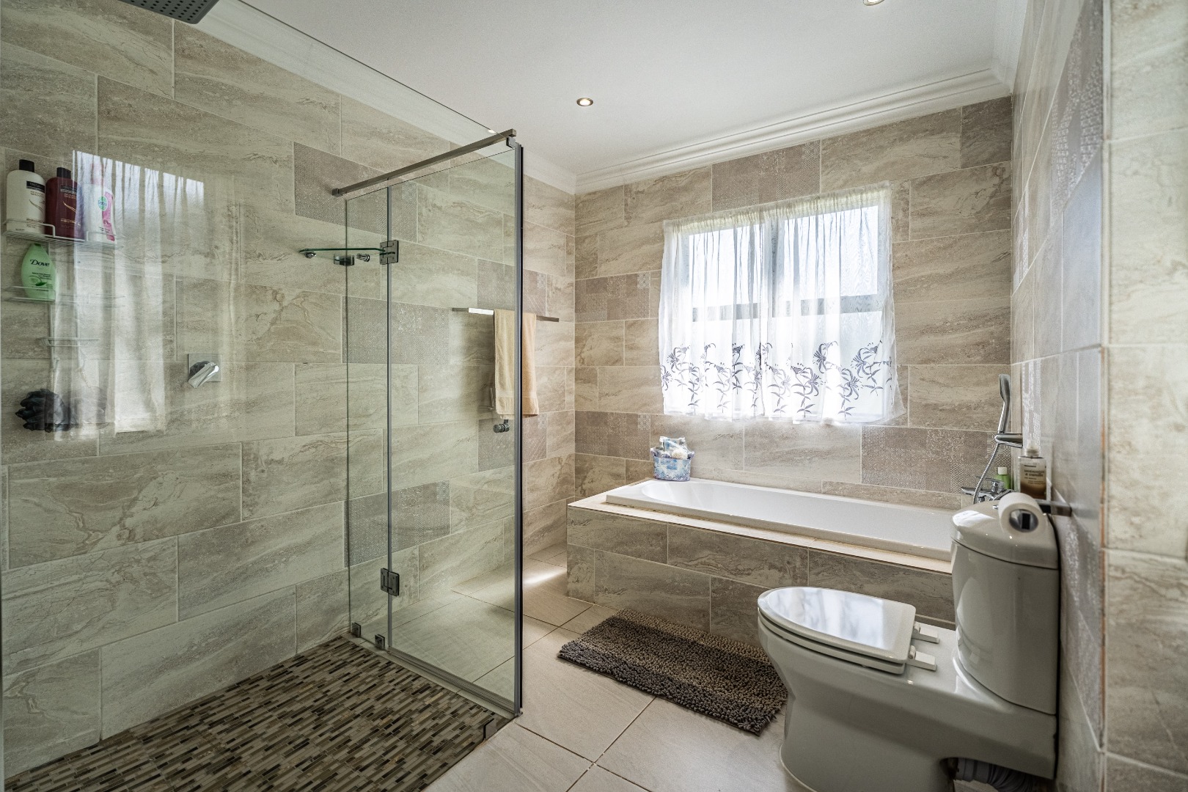- 5
- 6.5
- 5
- 580 m2
- 1 195 m2
Monthly Costs
Monthly Bond Repayment ZAR .
Calculated over years at % with no deposit. Change Assumptions
Affordability Calculator | Bond Costs Calculator | Bond Repayment Calculator | Apply for a Bond- Bond Calculator
- Affordability Calculator
- Bond Costs Calculator
- Bond Repayment Calculator
- Apply for a Bond
Bond Calculator
Affordability Calculator
Bond Costs Calculator
Bond Repayment Calculator
Contact Us

Disclaimer: The estimates contained on this webpage are provided for general information purposes and should be used as a guide only. While every effort is made to ensure the accuracy of the calculator, RE/MAX of Southern Africa cannot be held liable for any loss or damage arising directly or indirectly from the use of this calculator, including any incorrect information generated by this calculator, and/or arising pursuant to your reliance on such information.
Mun. Rates & Taxes: ZAR 3700.00
Monthly Levy: ZAR 3200.00
Property description
Nestled in the prestigious The Hills Estate, this five-bedroom masterpiece offers an unparalleled blend of luxury, comfort, and nature. Overlooking the estate’s private nature reserve, this home is designed for sophisticated living and effortless entertaining.
Grand Entrance & Elegant Living Spaces
Step into a double-volume entrance, setting the tone for the grandeur that follows. The downstairs area boasts:
A private en-suite guest bedroom, ideal for visitors.
A spacious living room, perfect for relaxation.
A gourmet kitchen with a separate scullery and laundry for seamless functionality.
An elegant dining room, creating a warm atmosphere for family meals.
A covered patio with a built-in braai, overlooking the sparkling pool, landscaped garden, and breathtaking nature reserve—a dream setting for outdoor entertaining.
Upstairs: Tranquil Bedrooms & Home Office
The upper level features four beautifully appointed bedrooms, all leading to private patios with panoramic nature reserve views:
Three en-suite bedrooms, each exuding comfort and style.
A grand main suite, complete with a luxurious en-suite bathroom and ample space to unwind.
A home office or optional sixth bedroom, offering versatility for remote work or extra accommodation.
Extras & Modern Conveniences
Designed with efficiency and sustainability in mind, this home includes:
Staff accommodation
Two 8 KVA solar inverters for uninterrupted power
Three-phase electricity
Central vacuum system in the garage, servicing the entire home
Borehole with irrigation for a lush, green garden
Two 250L solar geysers for energy efficiency
Greywater tank for sustainable gardening
Three air conditioners for year-round comfort
Alarm system for enhanced security
This exclusive residence in The Hills Estate offers a harmonious blend of modern luxury and natural beauty. Don’t miss the opportunity to make it yours.
Contact me today for a private viewing.
Property Details
- 5 Bedrooms
- 6.5 Bathrooms
- 5 Garages
- 6 Ensuite
- 2 Lounges
- 1 Dining Area
Property Features
- Study
- Balcony
- Patio
- Pool
- Deck
- Spa Bath
- Gym
- Club House
- Squash Court
- Tennis Court
- Staff Quarters
- Laundry
- Storage
- Aircon
- Pets Allowed
- Security Post
- Access Gate
- Alarm
- Scenic View
- Kitchen
- Built In Braai
- Fire Place
- Pantry
- Guest Toilet
- Entrance Hall
- Irrigation System
- Paving
- Garden
- Intercom
- Family TV Room
| Bedrooms | 5 |
| Bathrooms | 6.5 |
| Garages | 5 |
| Floor Area | 580 m2 |
| Erf Size | 1 195 m2 |




























































