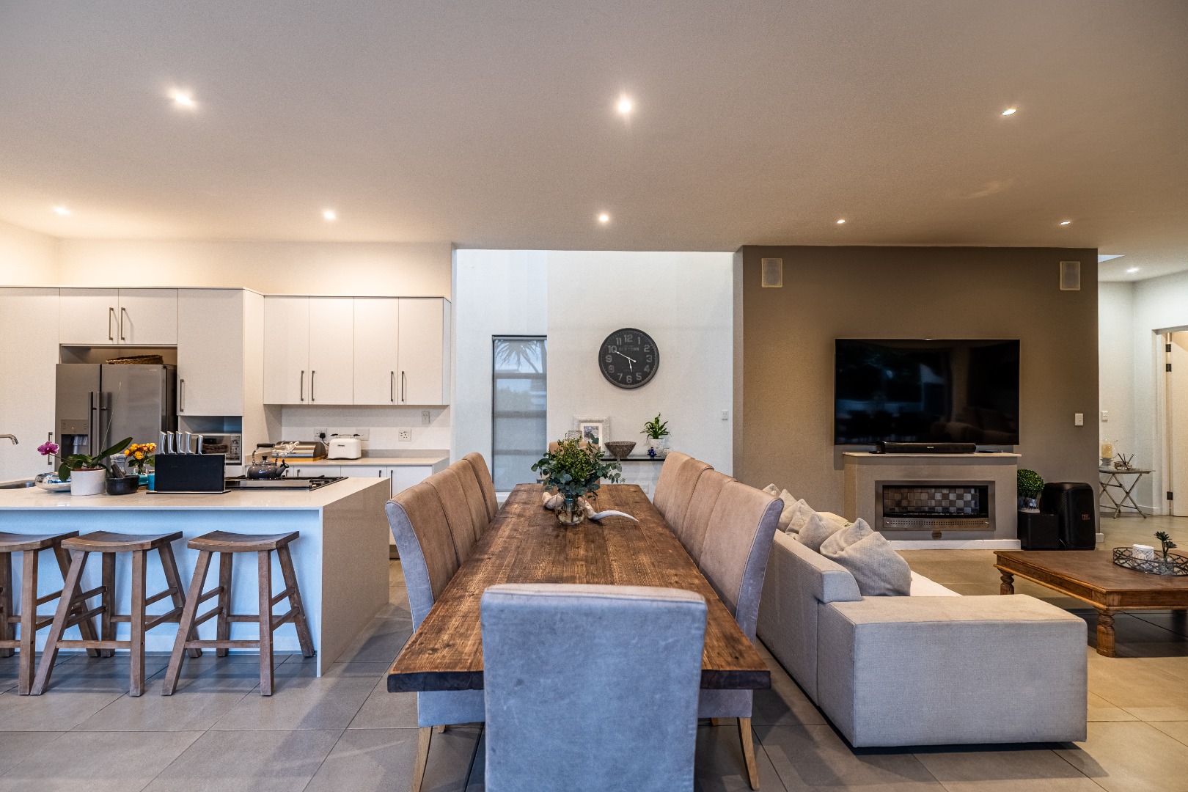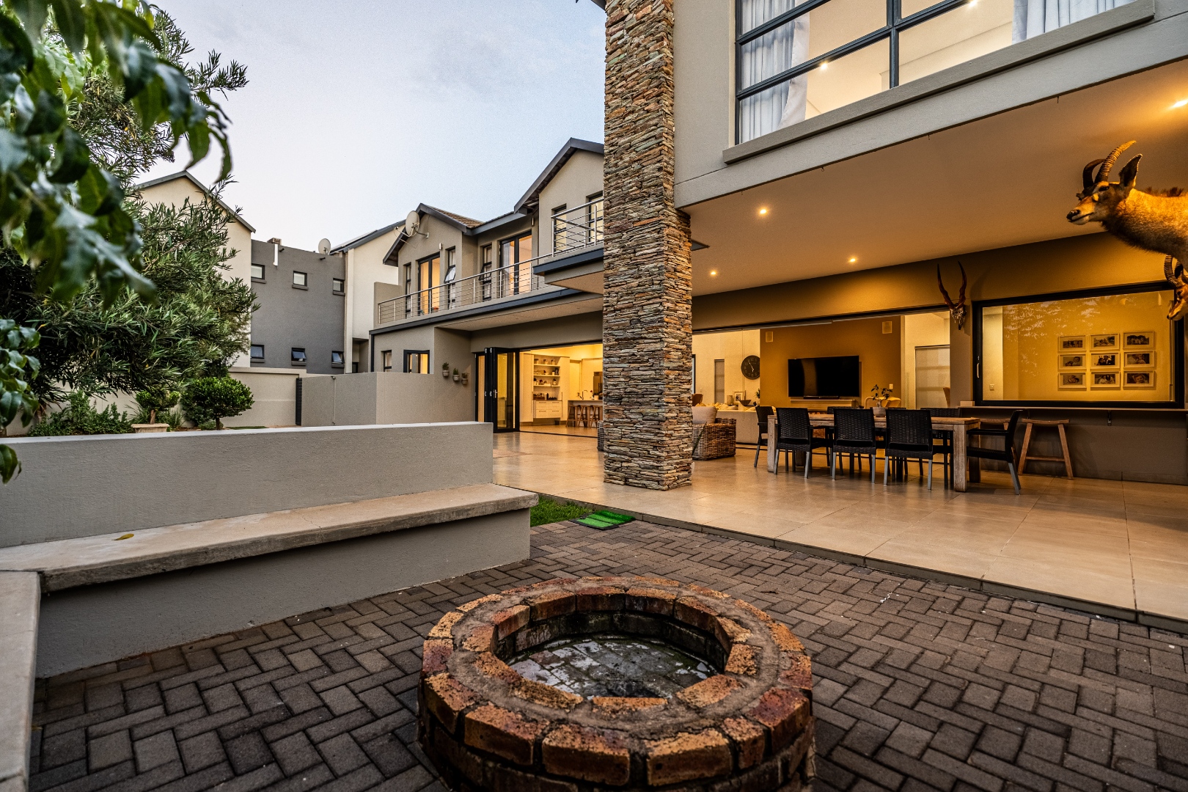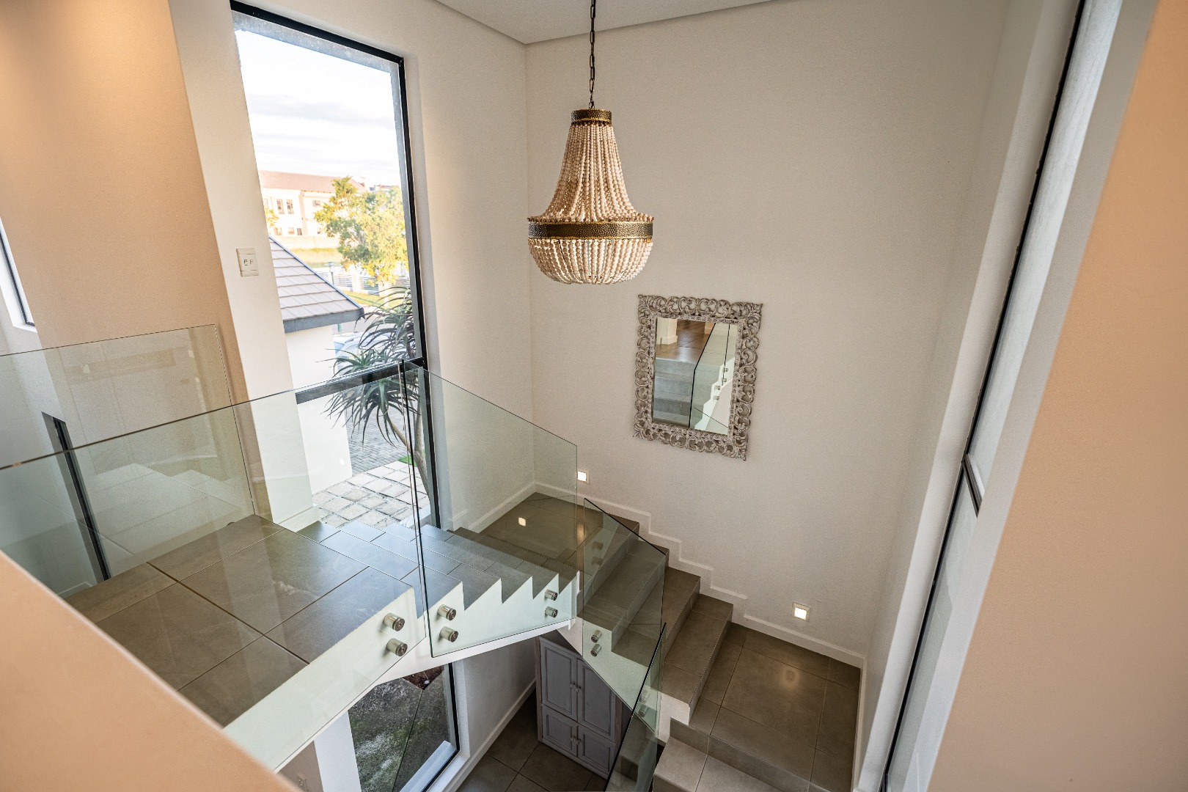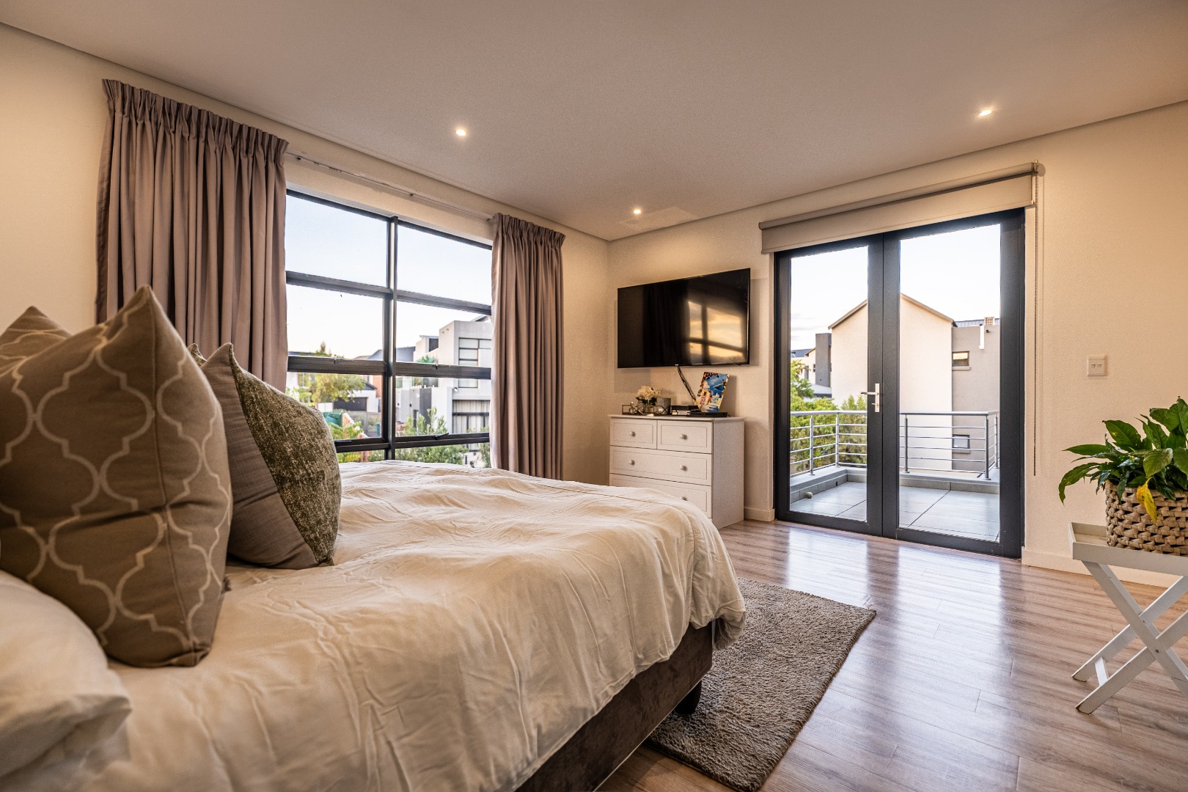- 4
- 3.5
- 2
- 437 m2
- 725 m2
Monthly Costs
Monthly Bond Repayment ZAR .
Calculated over years at % with no deposit. Change Assumptions
Affordability Calculator | Bond Costs Calculator | Bond Repayment Calculator | Apply for a Bond- Bond Calculator
- Affordability Calculator
- Bond Costs Calculator
- Bond Repayment Calculator
- Apply for a Bond
Bond Calculator
Affordability Calculator
Bond Costs Calculator
Bond Repayment Calculator
Contact Us

Disclaimer: The estimates contained on this webpage are provided for general information purposes and should be used as a guide only. While every effort is made to ensure the accuracy of the calculator, RE/MAX of Southern Africa cannot be held liable for any loss or damage arising directly or indirectly from the use of this calculator, including any incorrect information generated by this calculator, and/or arising pursuant to your reliance on such information.
Mun. Rates & Taxes: ZAR 2000.00
Monthly Levy: ZAR 1500.00
Property description
Welcome to a truly exceptional residence where luxury meets functionality in every carefully considered detail. Perfectly positioned in a tranquil cul de sac, this timeless family home is designed to offer both everyday comfort and effortless entertaining.
Step inside and discover a beautifully flowing layout where natural light enhances sleek finishes and crisp, clean lines. The expansive open-plan living space includes a stylish lounge centered around a cozy gas fireplace and an elegant dining area that flows into a state-of-the-art kitchen. Fitted with premium Smeg appliances, a gas stove, and a large scullery with a separate walk-in pantry, the kitchen is both sophisticated and highly practical—keeping daily life organized and clutter-free.
Seamless indoor-outdoor living is made easy with stackable glass doors that span the length of the entertainment space, opening onto a covered patio and lush, landscaped garden. A sparkling pool and fire-lit boma area invite relaxed evenings and lively gatherings under the stars.
Upstairs, four generous bedrooms all open onto a shared balcony overlooking the serene garden below. The master suite is a luxurious haven, offering a spacious design, a walk-in dressing room, and an elegant en-suite bathroom complete with both a shower and a freestanding bath. Two of the remaining bedrooms are connected by a stylish Jack-and-Jill bathroom, and a dedicated study area adds flexibility for remote work or homework.
Additional features include staff accommodation for added convenience, a 5kW inverter for uninterrupted energy supply, and a thoughtfully designed floor plan that prioritizes both privacy and togetherness.
This is more than just a home—it’s a lifestyle. A rare blend of sophistication and comfort, ideal for families who love to entertain, relax, and enjoy the best of modern living.
Property Details
- 4 Bedrooms
- 3.5 Bathrooms
- 2 Garages
- 3 Ensuite
- 1 Lounges
- 1 Dining Area
Property Features
- Study
- Balcony
- Patio
- Pool
- Spa Bath
- Gym
- Club House
- Squash Court
- Tennis Court
- Staff Quarters
- Laundry
- Storage
- Aircon
- Pets Allowed
- Security Post
- Access Gate
- Scenic View
- Kitchen
- Lapa
- Built In Braai
- Fire Place
- Pantry
- Guest Toilet
- Entrance Hall
- Irrigation System
- Garden
- Family TV Room
Video
| Bedrooms | 4 |
| Bathrooms | 3.5 |
| Garages | 2 |
| Floor Area | 437 m2 |
| Erf Size | 725 m2 |
Contact the Agent

Sarah-Jayne da Silva
Candidate Property Practitioner










































































