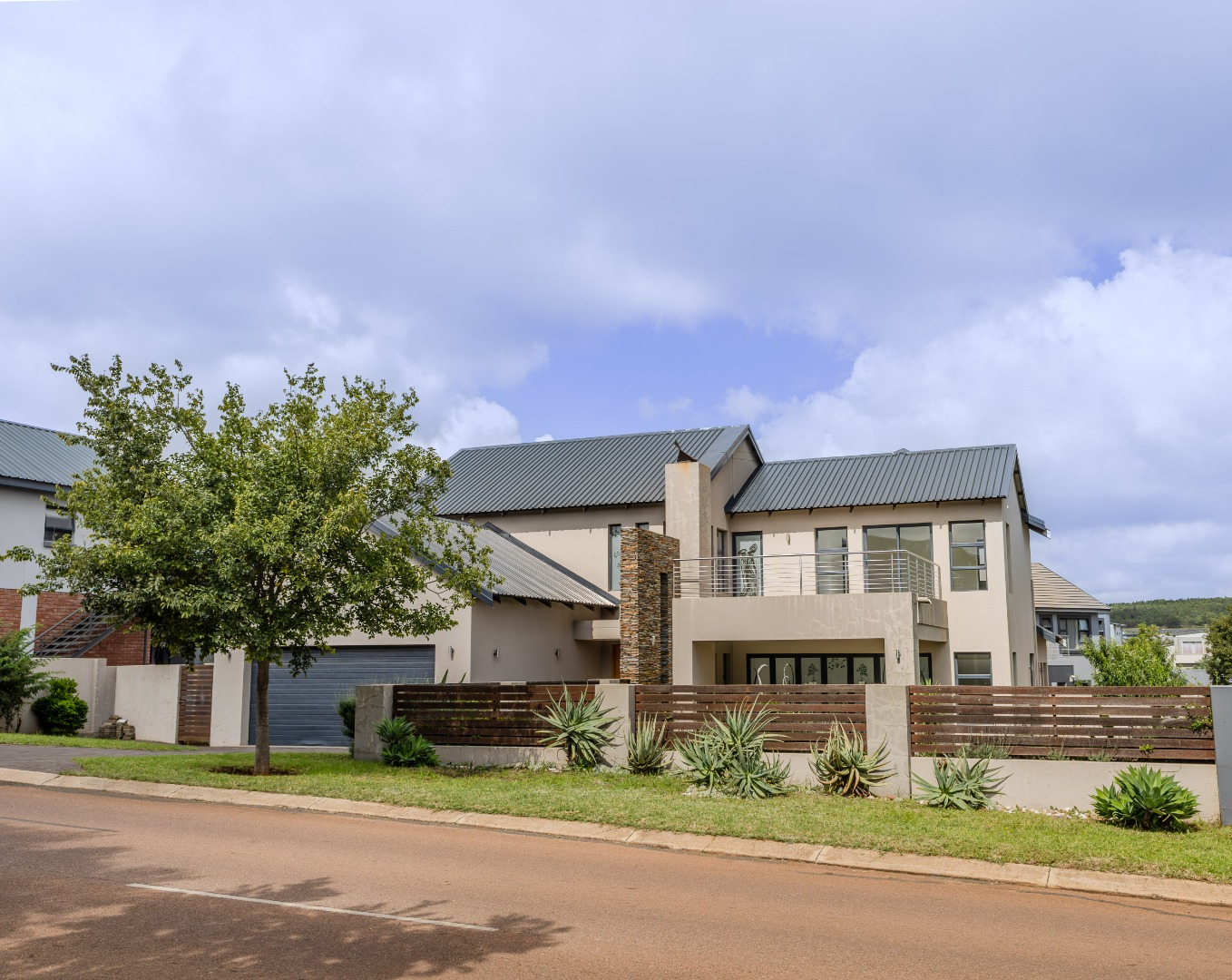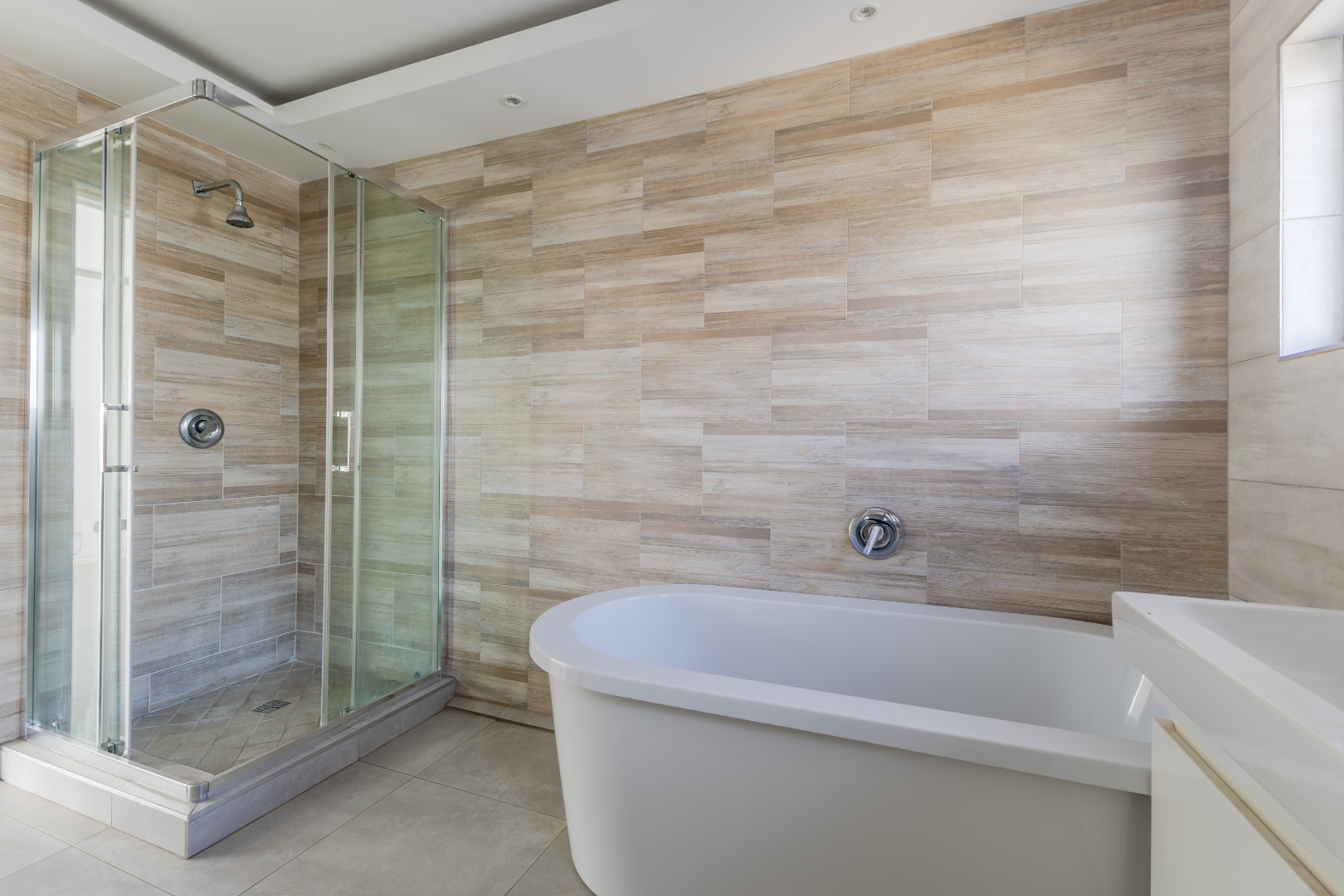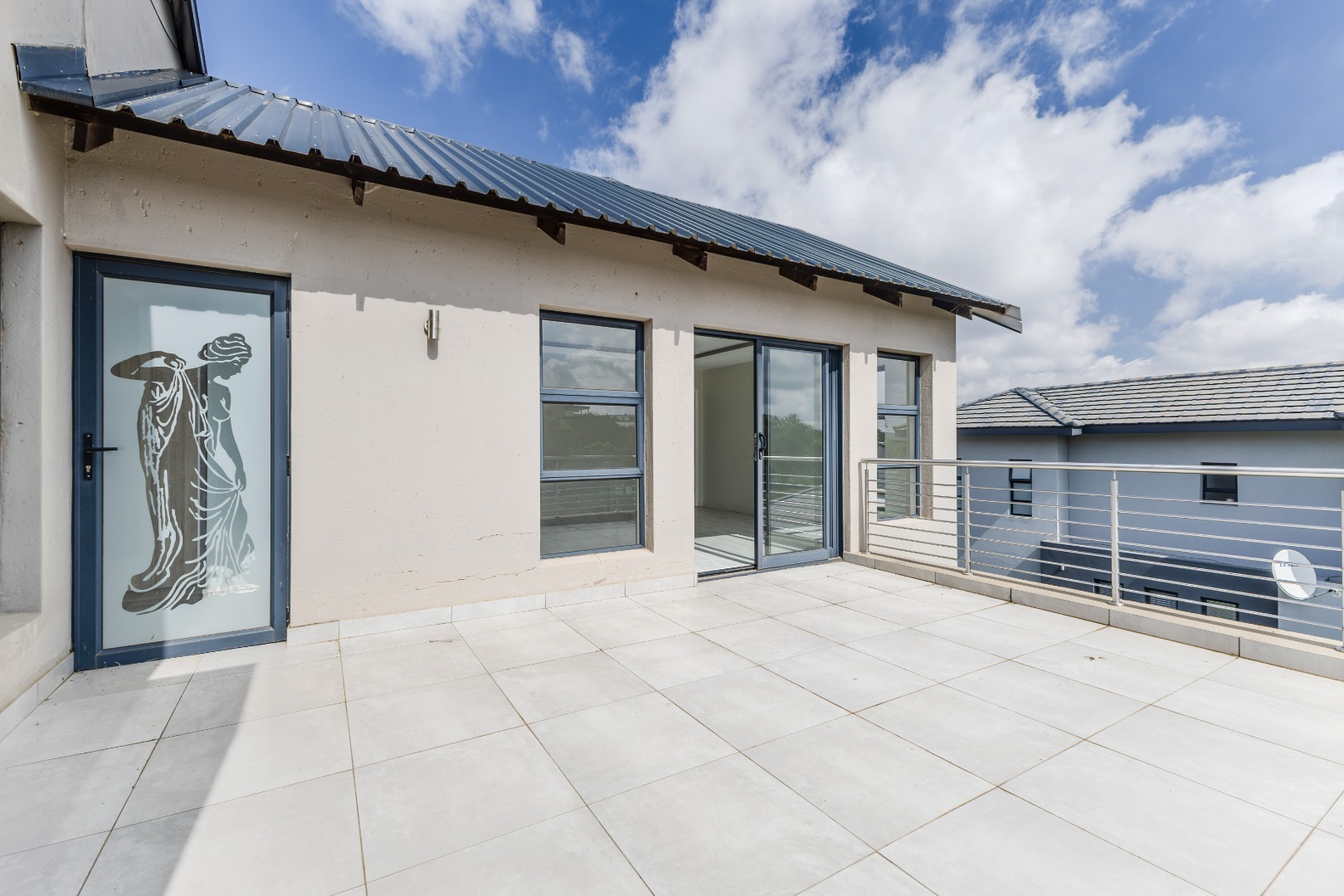- 4
- 4
- 2
- 420 m2
- 690 m2
Monthly Costs
Monthly Bond Repayment ZAR .
Calculated over years at % with no deposit. Change Assumptions
Affordability Calculator | Bond Costs Calculator | Bond Repayment Calculator | Apply for a Bond- Bond Calculator
- Affordability Calculator
- Bond Costs Calculator
- Bond Repayment Calculator
- Apply for a Bond
Bond Calculator
Affordability Calculator
Bond Costs Calculator
Bond Repayment Calculator
Contact Us

Disclaimer: The estimates contained on this webpage are provided for general information purposes and should be used as a guide only. While every effort is made to ensure the accuracy of the calculator, RE/MAX of Southern Africa cannot be held liable for any loss or damage arising directly or indirectly from the use of this calculator, including any incorrect information generated by this calculator, and/or arising pursuant to your reliance on such information.
Mun. Rates & Taxes: ZAR 2500.00
Monthly Levy: ZAR 1300.00
Property description
Contemporary Elegance Meets Family Comfort
Step into a world of refined living with this beautifully designed 4-bedroom, 4-bathroom residence — a home where timeless elegance and modern convenience blend seamlessly. From the moment you arrive, the welcoming charm of wooden French-style double doors sets the tone for what lies beyond. The heart of the home reveals an expansive open-plan design where the TV lounge, dining area, and kitchen flow effortlessly together, creating an inviting space ideal for both relaxed family living and sophisticated entertaining. The kitchen, styled with natural wood finishes and a striking white island, is a true culinary centerpiece equipped with a gas hob and eye-level oven, perfectly suited for the aspiring home chef. Large stack doors lead to a covered patio with a built-in braai, offering a seamless indoor-outdoor lifestyle complemented by a manicured garden — an entertainer’s dream in any season.
Upstairs, the home continues to impress with a light-filled pajama lounge, perfect for quiet evenings or relaxed family gatherings, all set against the tranquil backdrop of breathtaking estate views. The main bedroom is a private sanctuary, complete with a walk-in closet, full en-suite bathroom, and direct access to a sunlit patio. Two additional bedrooms share a stylish bathroom, each offering ample built-in storage and warm, earthy finishes that create a calming ambiance throughout. The home is completed by a guest suite on the ground floor with a private en-suite, a guest cloakroom, comfortable staff accommodation, and thoughtful details designed for effortless living. Here, luxury meets comfort in every corner — promising a lifestyle defined by serenity, space, and modern sophistication.
Property Details
- 4 Bedrooms
- 4 Bathrooms
- 2 Garages
- 2 Ensuite
- 1 Lounges
- 1 Dining Area
Property Features
- Balcony
- Pets Allowed
- Kitchen
- Guest Toilet
- Entrance Hall
- Garden
- Family TV Room
| Bedrooms | 4 |
| Bathrooms | 4 |
| Garages | 2 |
| Floor Area | 420 m2 |
| Erf Size | 690 m2 |










































