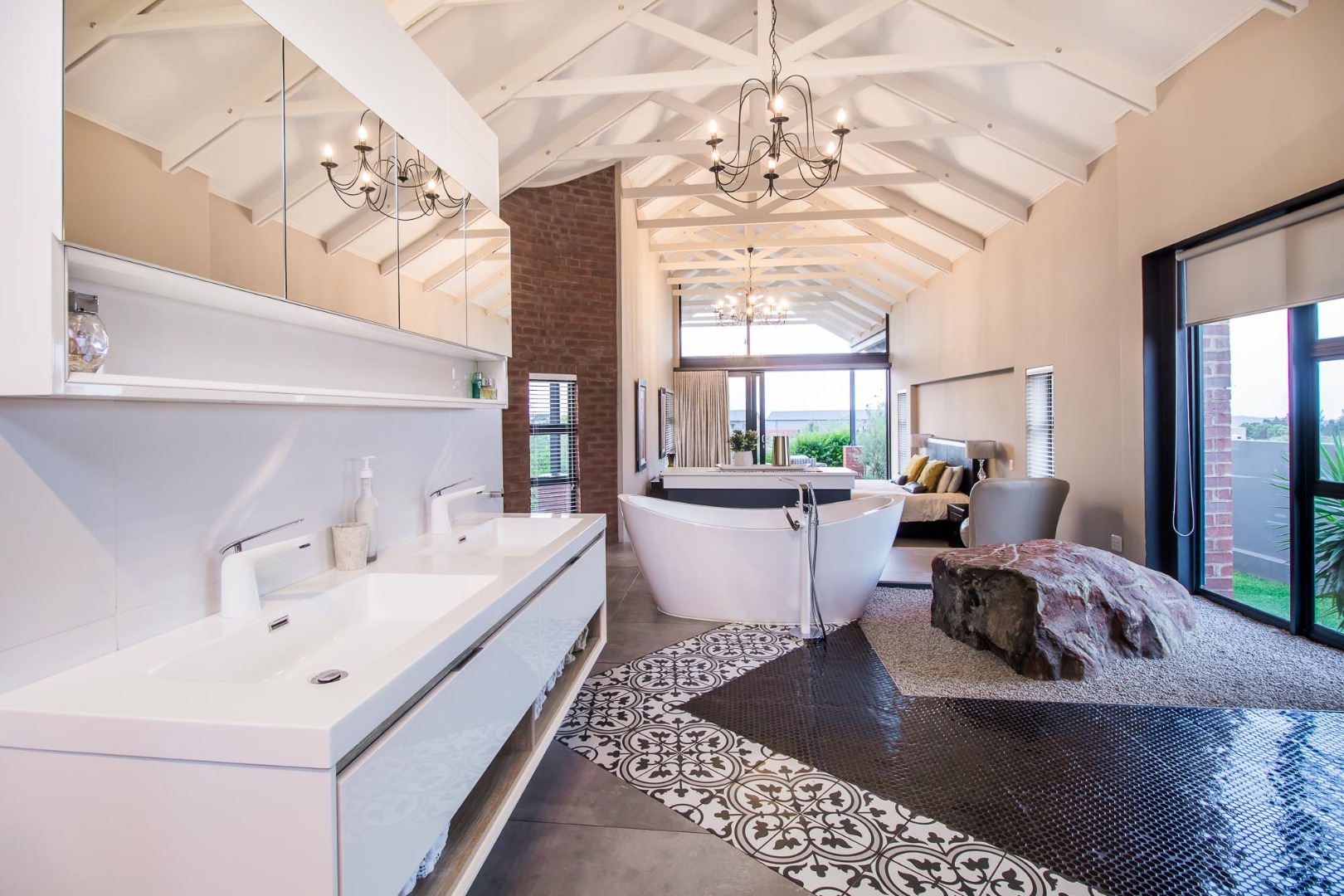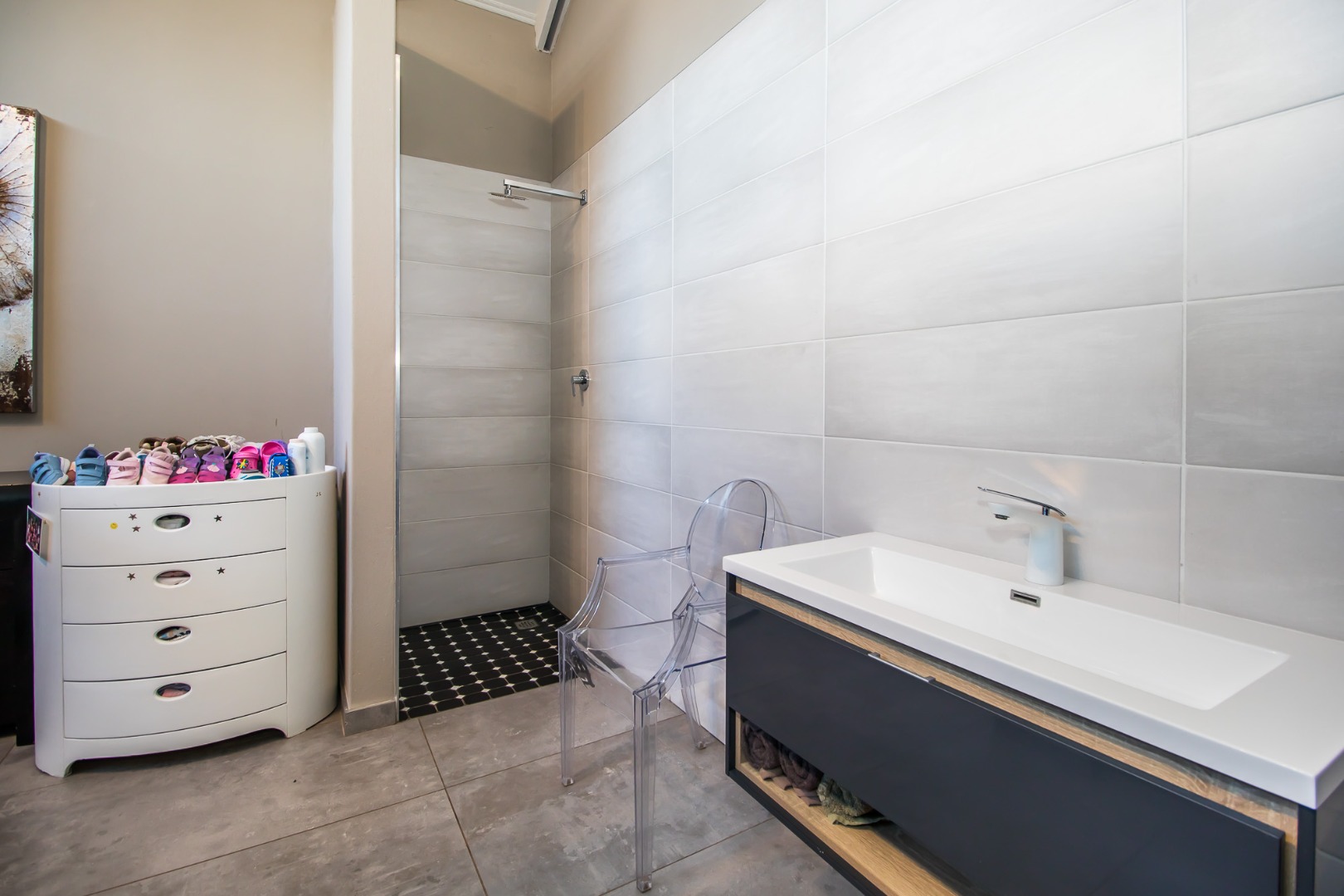- 3
- 3.5
- 2
- 430 m2
- 1 389 m2
Monthly Costs
Monthly Bond Repayment ZAR .
Calculated over years at % with no deposit. Change Assumptions
Affordability Calculator | Bond Costs Calculator | Bond Repayment Calculator | Apply for a Bond- Bond Calculator
- Affordability Calculator
- Bond Costs Calculator
- Bond Repayment Calculator
- Apply for a Bond
Bond Calculator
Affordability Calculator
Bond Costs Calculator
Bond Repayment Calculator
Contact Us

Disclaimer: The estimates contained on this webpage are provided for general information purposes and should be used as a guide only. While every effort is made to ensure the accuracy of the calculator, RE/MAX of Southern Africa cannot be held liable for any loss or damage arising directly or indirectly from the use of this calculator, including any incorrect information generated by this calculator, and/or arising pursuant to your reliance on such information.
Mun. Rates & Taxes: ZAR 3000.00
Monthly Levy: ZAR 1500.00
Property description
This modern farm-style single story property, designed by Francois Marais Architects in The Hills Estate is a must see. The property borders directly onto the popular game reserve where you can find some of the wildlife often passing through while enjoying the beautiful sunsets from your private patio.
The house was designed in such a way that you feel suspended in the air with modern canter level walkways, allowing the nature of the reserve to form part of the house and general features bringing in natural light and breathtaking views.
An entrance over a fish pond ensures a relaxing and exciting feeling for the rest of what the property has to offer.
The very spacious kitchen with ample cupboard space and separate scullery opens up to your open living and dining area. Your living area with large glass sliding doors leads to a covered patio with build in braai and overlooks the sparkling blue swimming pool and natural garden that brings over the feeling that you are part of the nature reserve.
Three en-suite well designed bedrooms of which the main suite offers walk-in cupboards, open shower with unique features and it's very own private patio with magnificent views on the reserve.
Double automated garages and full staff accommodation completes the spectacular residence.
The property also comes with a full solar system that will ensure Loadshedding is in the past!!
VIEWING BY APPOINTMENT
Property Details
- 3 Bedrooms
- 3.5 Bathrooms
- 2 Garages
- 3 Ensuite
- 2 Lounges
- 1 Dining Area
Property Features
- Study
- Patio
- Pool
- Deck
- Spa Bath
- Gym
- Club House
- Squash Court
- Tennis Court
- Staff Quarters
- Laundry
- Storage
- Aircon
- Pets Allowed
- Security Post
- Access Gate
- Scenic View
- Kitchen
- Built In Braai
- Fire Place
- Pantry
- Guest Toilet
- Entrance Hall
- Irrigation System
- Garden
- Family TV Room
| Bedrooms | 3 |
| Bathrooms | 3.5 |
| Garages | 2 |
| Floor Area | 430 m2 |
| Erf Size | 1 389 m2 |










































