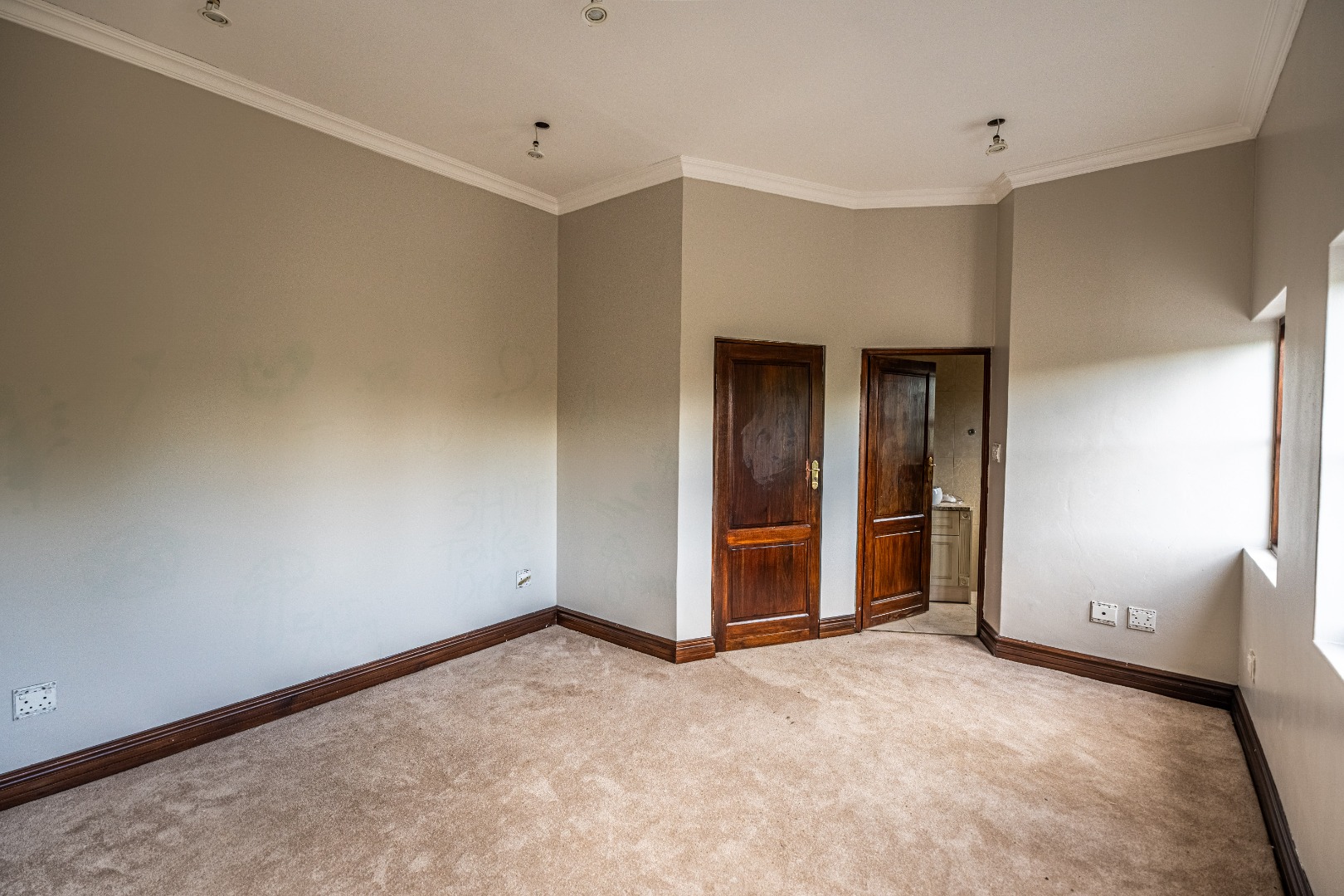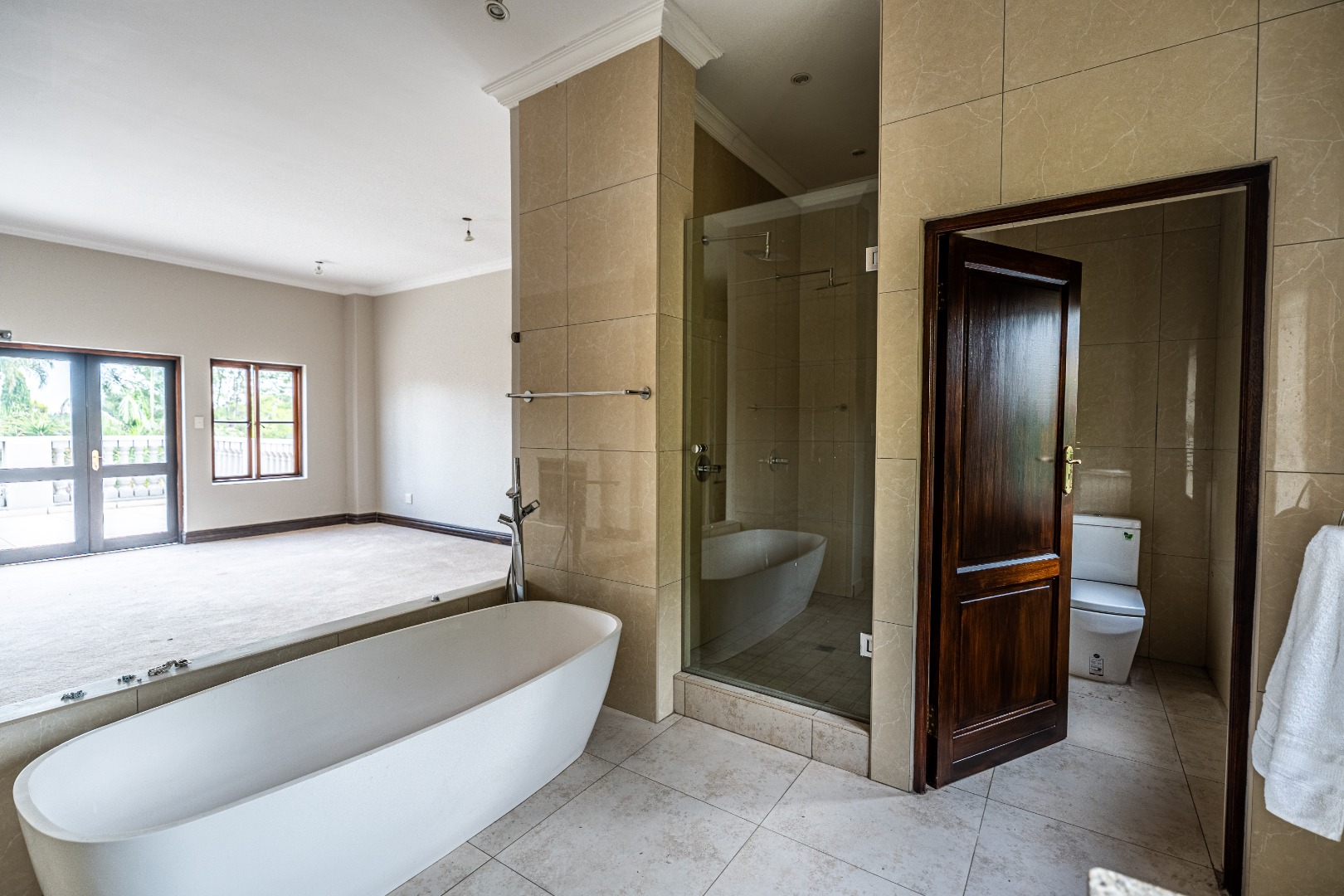- 5
- 6
- 3.5
- 829 m2
- 1 555 m2
Monthly Costs
Monthly Bond Repayment ZAR .
Calculated over years at % with no deposit. Change Assumptions
Affordability Calculator | Bond Costs Calculator | Bond Repayment Calculator | Apply for a Bond- Bond Calculator
- Affordability Calculator
- Bond Costs Calculator
- Bond Repayment Calculator
- Apply for a Bond
Bond Calculator
Affordability Calculator
Bond Costs Calculator
Bond Repayment Calculator
Contact Us

Disclaimer: The estimates contained on this webpage are provided for general information purposes and should be used as a guide only. While every effort is made to ensure the accuracy of the calculator, RE/MAX of Southern Africa cannot be held liable for any loss or damage arising directly or indirectly from the use of this calculator, including any incorrect information generated by this calculator, and/or arising pursuant to your reliance on such information.
Mun. Rates & Taxes: ZAR 5000.00
Monthly Levy: ZAR 2960.00
Property description
Nestled in the prestigious Silver Lakes Golf Estate, this elegant double-storey home boasts five spacious bedrooms and six luxurious bathrooms. Designed with modern sophistication, it features expansive living areas, high-end finishes, and large windows that bathe the interiors in natural light.
Downstairs: Guest bedroom with full en-suit bathroom. The open-plan living areas on the ground floor offer an impressive setting for entertaining, with a formal lounge, dining area, and a chef-inspired kitchen. Large glass doors lead to a covered patio and a beautifully landscaped garden and Pool. Additional features include a guest bathroom, wine cellar and ample storage, making this level ideal for both family living and social gatherings.
-Butlers pantry
-Pool
-Staff quarters
-Laundry Room
-Storage Room
-2x Fireplaces
-Patio with build-in-braai
-3x Full garages plus golf car/trailer garage
Upstairs: a Bifurque staircase leading to the upper level of this elegant home is dedicated to rest and relaxation, featuring a pajama lounge, four spacious bedrooms, three with its own en-suite bathroom. The master suite stands out with a private balcony, a large walk-in closet, and a luxurious bathroom.
-Pajama lounge (Incl. small kitchen and fireplace)
-Balcony (Incl. Build-in-braai)
A family haven for kids with entertainment play grounds, tennis court and communal swimming pool and Clubhouse. The estate is also well positioned near to the N4 Highway and Lynnwood Rd, (Curro, Tygervalley College, Tygerpoort Laerskool), various shopping centres, Churches, Gyms and all other amenities.
Do not delay and make appointment to avoid any disappointment.
Property Details
- 5 Bedrooms
- 6 Bathrooms
- 3.5 Garages
- 4 Ensuite
- 2 Lounges
- 1 Dining Area
Property Features
- Study
- Balcony
- Patio
- Pool
- Golf Course
- Club House
- Staff Quarters
- Laundry
- Storage
- Pets Allowed
- Security Post
- Access Gate
- Scenic View
- Kitchen
- Built In Braai
- Fire Place
- Pantry
- Guest Toilet
- Entrance Hall
- Paving
- Garden
- Family TV Room
Video
| Bedrooms | 5 |
| Bathrooms | 6 |
| Garages | 3.5 |
| Floor Area | 829 m2 |
| Erf Size | 1 555 m2 |
Contact the Agent

Ilze Cawood
Full Status Property Practitioner
























































