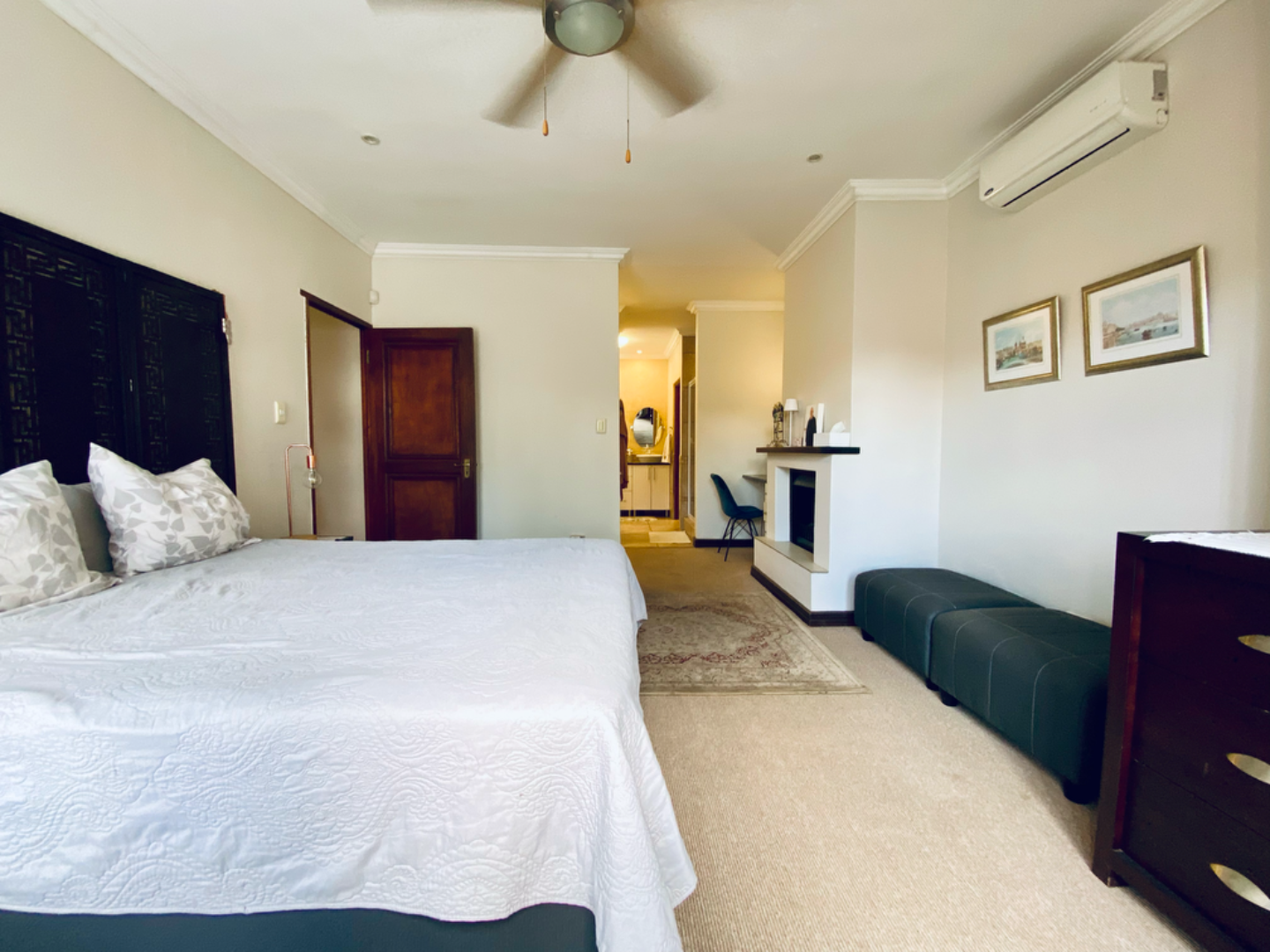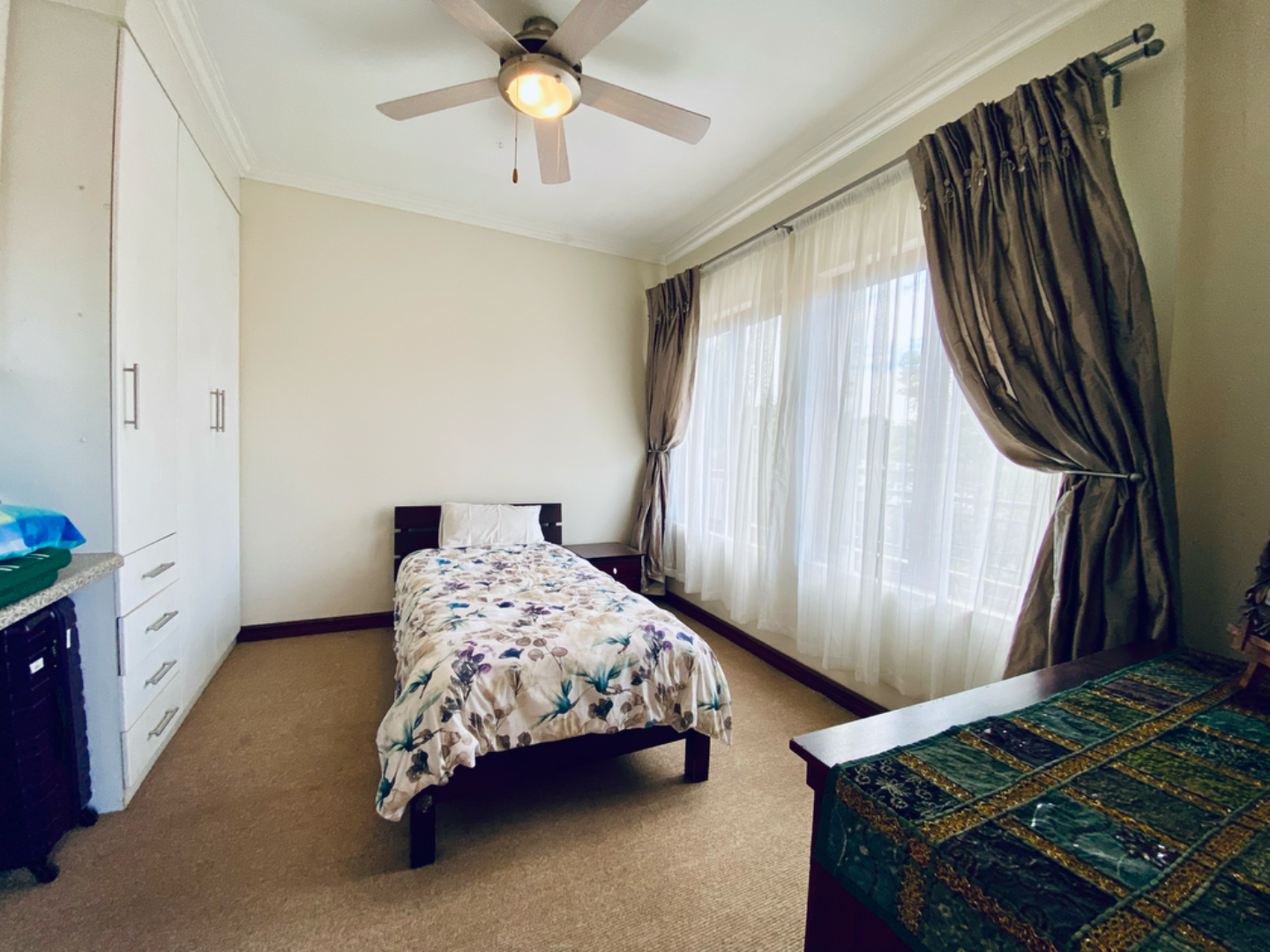- 4
- 4
- 3
- 344 m2
- 500 m2
Monthly Costs
Monthly Bond Repayment ZAR .
Calculated over years at % with no deposit. Change Assumptions
Affordability Calculator | Bond Costs Calculator | Bond Repayment Calculator | Apply for a Bond- Bond Calculator
- Affordability Calculator
- Bond Costs Calculator
- Bond Repayment Calculator
- Apply for a Bond
Bond Calculator
Affordability Calculator
Bond Costs Calculator
Bond Repayment Calculator
Contact Us

Disclaimer: The estimates contained on this webpage are provided for general information purposes and should be used as a guide only. While every effort is made to ensure the accuracy of the calculator, RE/MAX of Southern Africa cannot be held liable for any loss or damage arising directly or indirectly from the use of this calculator, including any incorrect information generated by this calculator, and/or arising pursuant to your reliance on such information.
Monthly Levy: ZAR 2600.00
Property description
Exclusive Sole Mandate in Silver Lakes Golf Estate ?????
Step into luxury living with this stunning 344m² home nestled on a 500m² stand in a highly sought-after street within Silver Lakes Golf Estate.
Situated conveniently close to the main gate, this North-facing residence boasts elegance and comfort.
Featuring 4 spacious bedrooms and 3.5 bathrooms, this well-appointed home offers three large living areas that flow seamlessly to an undercover patio, perfect for entertaining or simply enjoying the peaceful surroundings.
The beautiful kitchen, designed for the gourmet chef, is a focal point of the home with modern amenities and ample space.
Cozy up to the gas fireplace on chilly evenings or take advantage of the convenience of fibre, irrigation, and three air conditioners.
Additional highlights include a tiled roof, servant quarters, and three automated garages providing secure parking and storage options.
Don't miss the opportunity to call this exceptional property yours - schedule a viewing today and experience the epitome of luxurious living in Silver Lakes Golf Estate.
Your dream home awaits!
Property Details
- 4 Bedrooms
- 4 Bathrooms
- 3 Garages
- 1 Ensuite
- 2 Lounges
- 1 Dining Area
Property Features
- Balcony
- Patio
- Pool
- Golf Course
- Club House
- Staff Quarters
- Aircon
- Pets Allowed
- Access Gate
- Kitchen
- Built In Braai
- Fire Place
- Pantry
- Guest Toilet
- Entrance Hall
- Irrigation System
- Paving
- Garden
| Bedrooms | 4 |
| Bathrooms | 4 |
| Garages | 3 |
| Floor Area | 344 m2 |
| Erf Size | 500 m2 |

























































