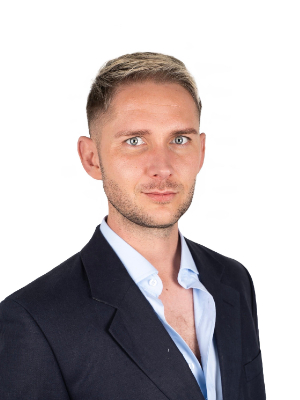- 9
- 10.5
- 10
- 1 380 m2
- 1 634 m2
Monthly Costs
Monthly Bond Repayment ZAR .
Calculated over years at % with no deposit. Change Assumptions
Affordability Calculator | Bond Costs Calculator | Bond Repayment Calculator | Apply for a Bond- Bond Calculator
- Affordability Calculator
- Bond Costs Calculator
- Bond Repayment Calculator
- Apply for a Bond
Bond Calculator
Affordability Calculator
Bond Costs Calculator
Bond Repayment Calculator
Contact Us

Disclaimer: The estimates contained on this webpage are provided for general information purposes and should be used as a guide only. While every effort is made to ensure the accuracy of the calculator, RE/MAX of Southern Africa cannot be held liable for any loss or damage arising directly or indirectly from the use of this calculator, including any incorrect information generated by this calculator, and/or arising pursuant to your reliance on such information.
Property description
Unrivaled Luxury Living in Sable Hills Waterfront Estate
We are proud to present a truly extraordinary residence in the prestigious Sable Hills Waterfront Estate — a home that redefines opulent living. Spanning three expansive levels and thoughtfully designed for the discerning buyer, this architectural masterpiece offers world-class amenities, elegant finishes, and breathtaking spaces that cater to every lifestyle need.
Key Features Include:
- 9 Luxurious Bedrooms – Each with its own en-suite bathroom for ultimate comfort and privacy.
- Gourmet Kitchens – Two fully equipped kitchens plus two additional kitchenettes, ideal for large-scale entertaining and everyday convenience.
- Multiple Lounges – Elegant and inviting spaces, each with its own unique ambiance.
- 3 Dedicated Home Offices – Stylish, functional spaces ideal for working from home.
- Music Room – A serene, acoustically attuned space for creative inspiration.
- Cozy Fireplaces – Strategically placed for warmth and ambiance throughout the home.
- Central Air-Conditioning – Enjoy year-round climate control.
- Smart Home Automation – Seamlessly control lighting, climate, security, and more.
- Private Elevator – Easy access to all three levels.
- State-of-the-Art Cinema Room – Your own private movie theatre experience.
- 10-Car Garages – Ample space for your car collection or guests.
- Home Gym – A private space for focused fitness routines.
- Swimming Pool & Jacuzzi – Relax, refresh, and entertain in style.
- Private Sauna – Your personal spa experience, right at home.
- Indoor Squash Court – Stay active with your very own court.
- Outdoor Pizza Oven – Perfect for entertaining and family gatherings.
- Off-Grid Solar System – Sustainable and independent living.
- Borehole & Backup Generator – Reliable utilities for peace of mind.
Every corner of this home has been designed to blend elegance with everyday functionality. Whether you're entertaining in the lavish lounges, cooking in one of the gourmet kitchens, or unwinding in your private wellness area, this home delivers an exceptional lifestyle.
Estate Living at Its Finest
Located just 22 km from the N1, northeast of Pretoria, Sable Hills Waterfront Estate offers secure and exclusive living alongside the scenic Roodeplaat Dam. Residents enjoy access to premium estate amenities including:
- A boat club
- Fine dining at The Reserve restaurant
- Olympic-size swimming pool
- Tennis, squash, and volleyball courts
- A world-class gym with personal trainers
- An internationally acclaimed guesthouse
Adding to its charm, wildlife such as zebra, impala, warthog, and blue wildebeest roam freely within the estate, creating a truly tranquil and nature-rich environment.
This is more than a home — it’s a lifestyle.
Don’t miss the opportunity to own this exceptional property. Contact us today to schedule your private viewing.
Property Details
- 9 Bedrooms
- 10.5 Bathrooms
- 10 Garages
- 9 Ensuite
- 8 Lounges
- 2 Dining Area
Property Features
- Study
- Balcony
- Patio
- Pool
- Deck
- Spa Bath
- Gym
- Golf Course
- Club House
- Squash Court
- Tennis Court
- Staff Quarters
- Laundry
- Storage
- Furnished
- Aircon
- Pets Allowed
- Fence
- Security Post
- Access Gate
- Alarm
- Scenic View
- Kitchen
- Built In Braai
- Fire Place
- Jetty Berth
- Pantry
- Guest Toilet
- Entrance Hall
- Irrigation System
- Paving
- Garden
- Family TV Room
Video
| Bedrooms | 9 |
| Bathrooms | 10.5 |
| Garages | 10 |
| Floor Area | 1 380 m2 |
| Erf Size | 1 634 m2 |
Contact the Agent

Andre van der Merwe
Candidate Property Practitioner































































































