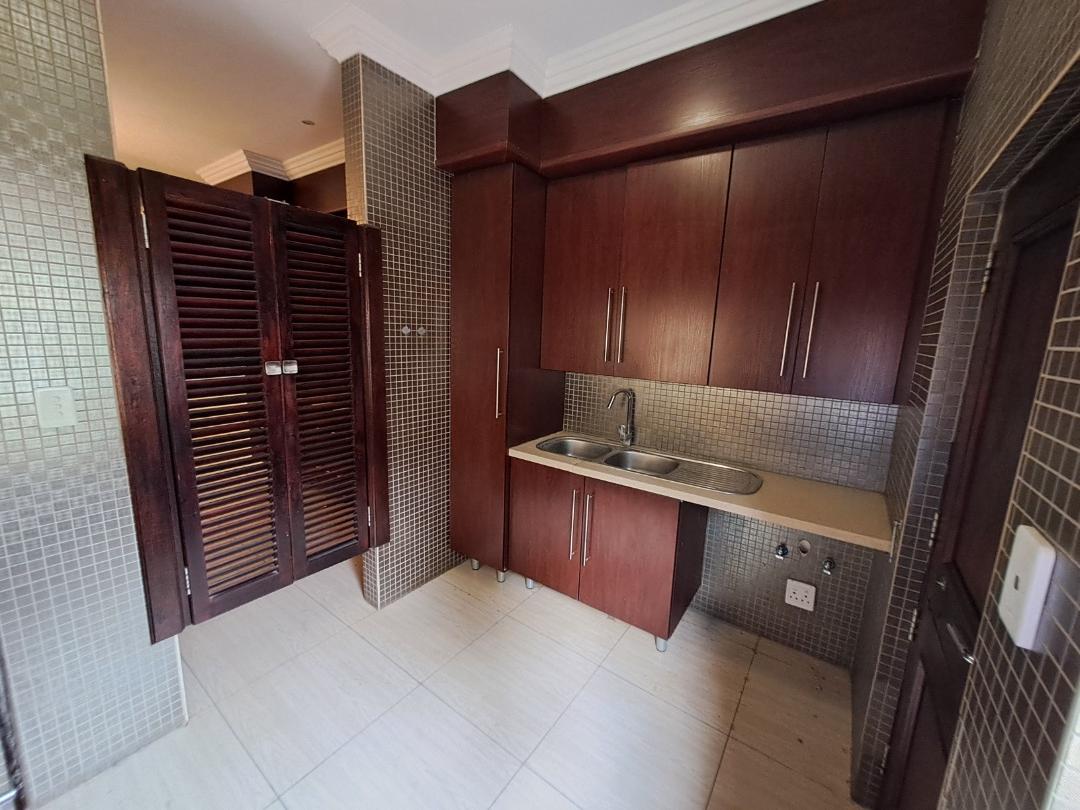- 5
- 4
- 2
- 392 m2
- 742 m2
Monthly Costs
Monthly Bond Repayment ZAR .
Calculated over years at % with no deposit. Change Assumptions
Affordability Calculator | Bond Costs Calculator | Bond Repayment Calculator | Apply for a Bond- Bond Calculator
- Affordability Calculator
- Bond Costs Calculator
- Bond Repayment Calculator
- Apply for a Bond
Bond Calculator
Affordability Calculator
Bond Costs Calculator
Bond Repayment Calculator
Contact Us

Disclaimer: The estimates contained on this webpage are provided for general information purposes and should be used as a guide only. While every effort is made to ensure the accuracy of the calculator, RE/MAX of Southern Africa cannot be held liable for any loss or damage arising directly or indirectly from the use of this calculator, including any incorrect information generated by this calculator, and/or arising pursuant to your reliance on such information.
Mun. Rates & Taxes: ZAR 1994.00
Monthly Levy: ZAR 4060.00
Property description
Here in the prestigious Sable Hills Waterfront Estate, this 5-bedroom, 4-bathroom home offers an exquisite blend of modern elegance and natural beauty. With spacious interiors, high-end finishes, and stunning views of the surrounding bushveld, this residence is perfect for those seeking both luxury and tranquility.
As you step inside, you are welcomed by open-plan living areas that flow seamlessly, creating a warm and inviting atmosphere. The lounge, dining area, and kitchen are thoughtfully designed for both comfort and functionality, making it easy to entertain guests or enjoy quality family time. Large windows invite natural light, enhancing the sense of space while offering beautiful views of the estate. The modern kitchen is a chef’s dream, featuring high-quality appliances, ample counter space, and sleek cabinetry. Whether preparing everyday meals or hosting a dinner party, this space is designed to impress. The adjoining entertainment area extends onto a covered patio, providing the perfect setting for outdoor gatherings.
The home boasts five well-sized bedrooms, each designed with comfort in mind. The main suite is a private retreat, complete with a spacious en-suite bathroom, walk-in closet, and private balcony overlooking the estate. The additional bedrooms are generously sized, with large windows and built-in cupboards, ensuring a light and airy feel. The four bathrooms are elegantly finished with modern fixtures, catering to both convenience and style. The landscaped garden provides a serene outdoor escape, perfect for relaxation. The covered patio and built-in braai area create an ideal space for entertaining, while the lush greenery enhances the home’s sense of peace and privacy.
Sable Hills Waterfront Estate is known for its top-tier security, pristine surroundings, and access to Roodeplaat Dam. Residents enjoy an array of lifestyle amenities, including walking trails, picnic areas, and boating facilities, making it a haven for nature lovers and outdoor enthusiasts. This remarkable home offers the perfect balance between luxury and nature, making it an excellent choice for discerning buyers. Schedule a private viewing today and experience estate living at its finest!
Property Details
- 5 Bedrooms
- 4 Bathrooms
- 2 Garages
- 1 Ensuite
- 2 Lounges
- 1 Dining Area
Property Features
- Balcony
- Club House
- Aircon
- Pets Allowed
- Security Post
- Access Gate
- Scenic View
- Kitchen
- Built In Braai
- Pantry
- Guest Toilet
- Paving
- Garden
- Family TV Room
| Bedrooms | 5 |
| Bathrooms | 4 |
| Garages | 2 |
| Floor Area | 392 m2 |
| Erf Size | 742 m2 |
Contact the Agent

Andre van der Merwe
Candidate Property Practitioner


























