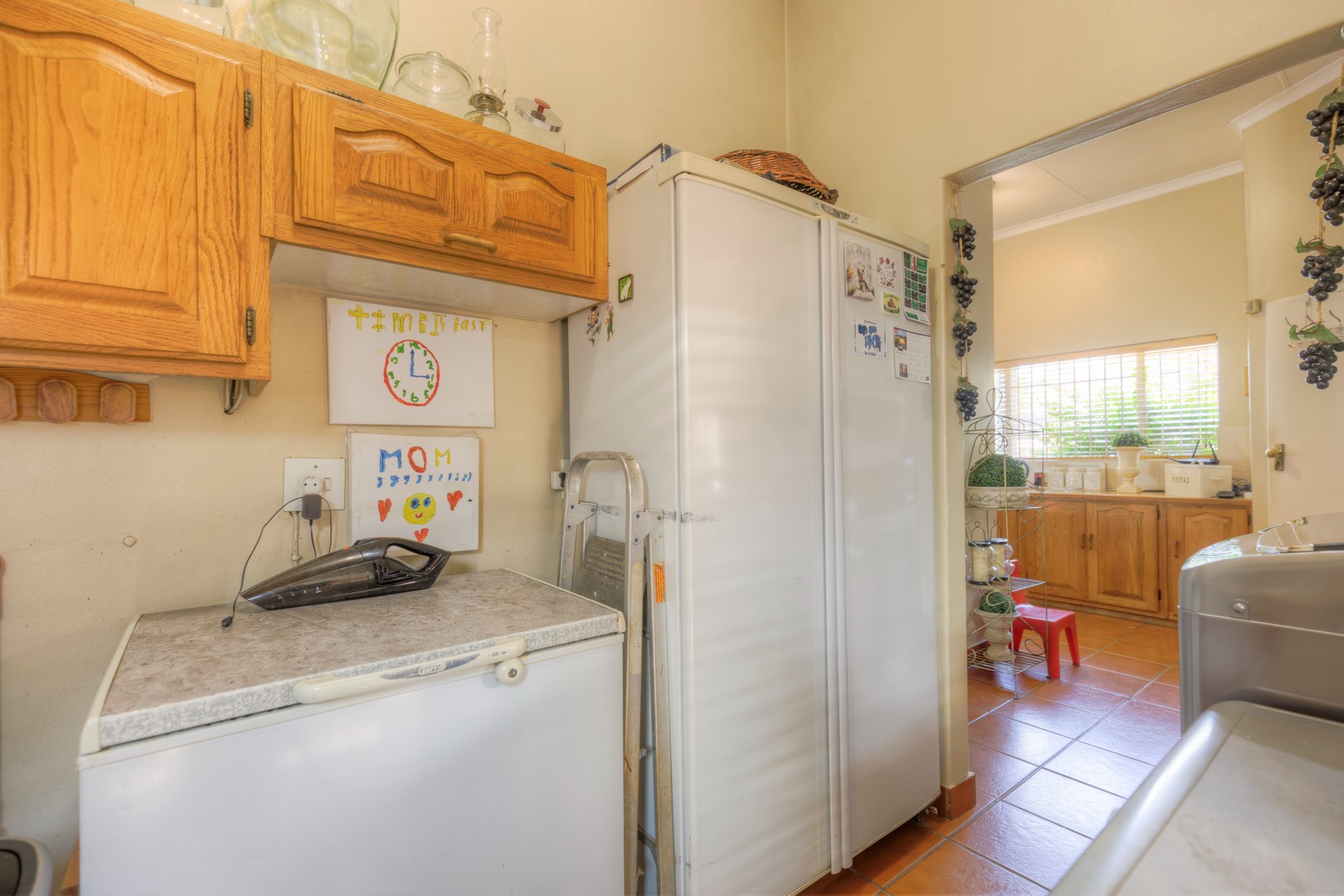- 4
- 2.5
- 2
- 514 m2
- 1 028 m2
Monthly Costs
Monthly Bond Repayment ZAR .
Calculated over years at % with no deposit. Change Assumptions
Affordability Calculator | Bond Costs Calculator | Bond Repayment Calculator | Apply for a Bond- Bond Calculator
- Affordability Calculator
- Bond Costs Calculator
- Bond Repayment Calculator
- Apply for a Bond
Bond Calculator
Affordability Calculator
Bond Costs Calculator
Bond Repayment Calculator
Contact Us

Disclaimer: The estimates contained on this webpage are provided for general information purposes and should be used as a guide only. While every effort is made to ensure the accuracy of the calculator, RE/MAX of Southern Africa cannot be held liable for any loss or damage arising directly or indirectly from the use of this calculator, including any incorrect information generated by this calculator, and/or arising pursuant to your reliance on such information.
Mun. Rates & Taxes: ZAR 1800.00
Property description
Well located in Moreleta Park with views over the city.
This very spacious 514m2 property offers all the possibilities of a spacious family home. Low maintenance with established garden in a tranquil setting!
This spacious family home is now for sale catering for all the family requirements.
With open plan living areas and space for living, entertaining and playing, this house offers it all. On entering you are already impressed by the view from the front door into the house, Inviting and intriguing. With high ceilings and exposed beams giving a sense of warmth and grandeur.
The house offers the following: -
Four spacious bedrooms, all tiled and air-conditioned with sufficient cupboard space created by the high ceilings.
The windows are large making the rooms light and airy with views over the garden and outside entertainment area.
The house also makes provision for a dedicated home office space for those working from home.
The living areas consists of three open plan spaces on different levels flowing together, creating two lounges and a dining room with beautiful views over the garden with big windows allowing in natural light and sunshine.
These are spacious and modern in their outlay and also adjacent to the open plan kitchen.
The perfect entertaining, relaxing and family space.
The open plan kitchen is well sized with enough cupboards and work top spaces, with a walk-in pantry cupboard an undercounter oven and hob and space for a double door fridge,
Separate laundry and scullery with space for all the other kitchen appliances.
A guest toilet and basin complete the living space.
Leading downstairs you are met with an entertainment space catering for the whole family. This is decked out with a pool table and eight-seater jacuzzi This room leads out with glass sliders onto the outside paved entertainment and pool area.
The double garage is well sized and feature automated garage doors.
The house also provides servants quarters/storeroom and carport.
The garden is well laid out and established with privacy from surrounding neighbors.
Maintenance is minimum with Klinker brick and tiled roof.
The bones of the house are massive and the interior in perfect condition.
Pool to be resurfaced
This is the forever home for any family.
Make you appointment for a private viewing!
Property Details
- 4 Bedrooms
- 2.5 Bathrooms
- 2 Garages
- 1 Ensuite
- 2 Lounges
- 1 Dining Area
Property Features
- Study
- Patio
- Pool
- Deck
- Staff Quarters
- Laundry
- Storage
- Aircon
- Pets Allowed
- Alarm
- Scenic View
- Kitchen
- Fire Place
- Pantry
- Guest Toilet
- Entrance Hall
- Irrigation System
- Paving
- Garden
- Family TV Room
| Bedrooms | 4 |
| Bathrooms | 2.5 |
| Garages | 2 |
| Floor Area | 514 m2 |
| Erf Size | 1 028 m2 |















































