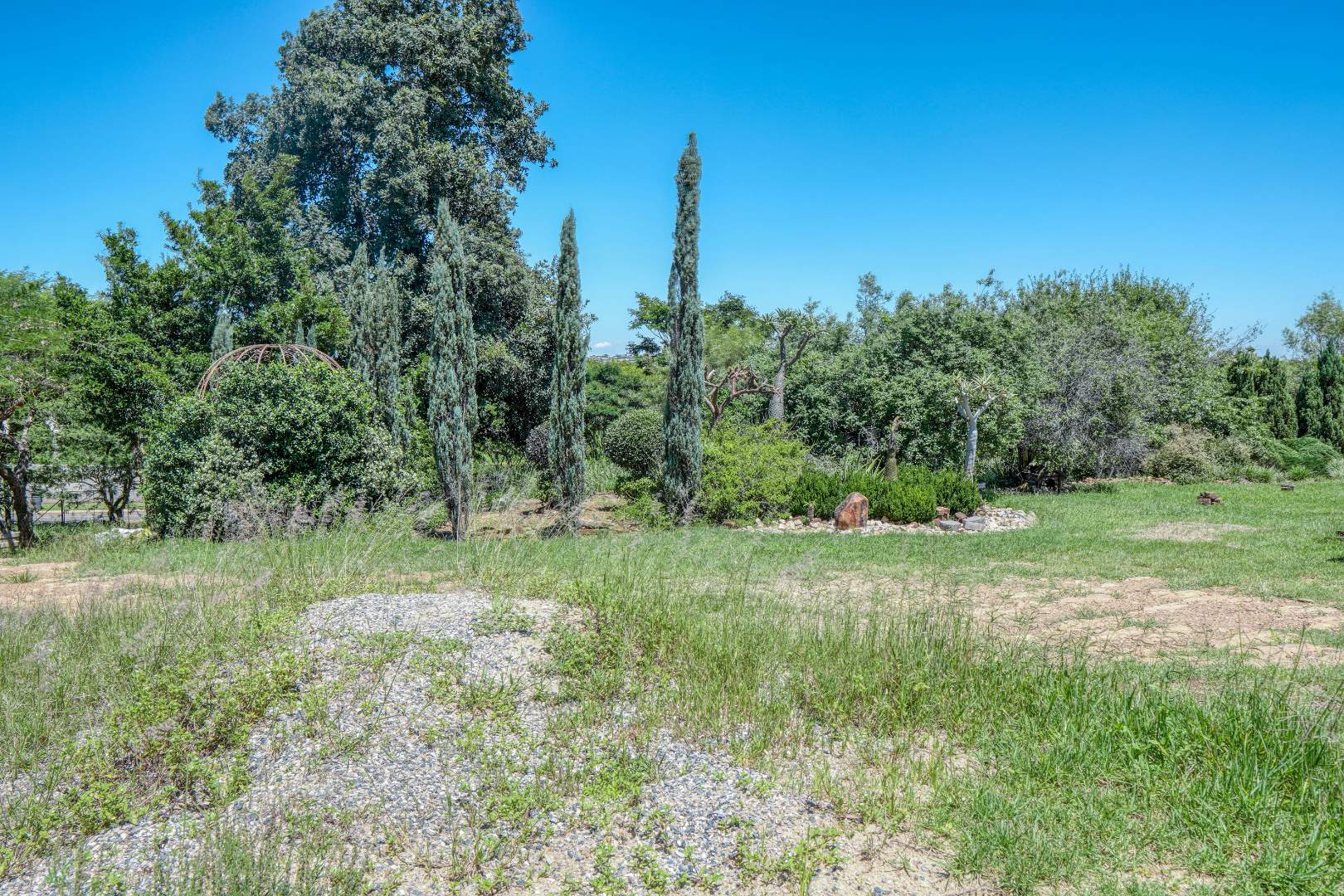- 5
- 3.5
- 419 m2
- 10 000 m2
Monthly Costs
Monthly Bond Repayment ZAR .
Calculated over years at % with no deposit. Change Assumptions
Affordability Calculator | Bond Costs Calculator | Bond Repayment Calculator | Apply for a Bond- Bond Calculator
- Affordability Calculator
- Bond Costs Calculator
- Bond Repayment Calculator
- Apply for a Bond
Bond Calculator
Affordability Calculator
Bond Costs Calculator
Bond Repayment Calculator
Contact Us

Disclaimer: The estimates contained on this webpage are provided for general information purposes and should be used as a guide only. While every effort is made to ensure the accuracy of the calculator, RE/MAX of Southern Africa cannot be held liable for any loss or damage arising directly or indirectly from the use of this calculator, including any incorrect information generated by this calculator, and/or arising pursuant to your reliance on such information.
Mun. Rates & Taxes: ZAR 5078.00
Monthly Levy: ZAR 4600.00
Property description
This five-bedroom residence in Mooikloof Equestrian Estate is a hidden gem, offering an extraordinary blend of space, comfort, and versatility that only becomes truly apparent once you step inside. Though the photographs may not fully reflect the character and ambiance of this home, its welcoming layout and thoughtful design immediately make an impression. At its core lies an expansive kitchen, intelligently crafted for both practicality and social engagement. A large center island with a built-in stovetop serves as the focal point, accompanied by two ovens—one of which is positioned conveniently at eye level for ease of use. Wraparound cabinetry provides a wealth of storage options, while a generous walk-in pantry ensures everything stays organized. The kitchen extends into a scullery with ample space for three appliances, helping to keep daily routines seamless and efficient. A feature window opens to the adjacent dining area, where the front entrance offers an inviting sense of arrival.
The rest of the home gracefully unfolds into various living areas. A relaxed pajama lounge across from the kitchen is perfect for informal evenings, while a second lounge, warmed by a built-in gas fireplace, offers an ideal spot for cozy nights in. A small, tranquil courtyard opens to a spacious patio—large enough to accommodate several table games such as pool or ping-pong—making it a perfect space for entertaining friends and family in style.
The bedrooms are intelligently distributed throughout the home for optimal privacy. Two expansive master suites anchor either end of the house, each complete with en-suite bathrooms featuring both a bathtub and a shower. One of the suites includes a walk-in closet that enhances its luxurious feel. The remaining three bedrooms share a full bathroom, while a separate guest toilet offers additional convenience for visitors.
Surrounding the home, a lush garden wraps gently around the structure, filled with greenery that elevates the atmosphere of calm and seclusion. Additional features include staff quarters with a private bedroom and en-suite shower, as well as pre-approved plans for constructing a garage to enhance functionality and value.
This property is more than a home—it’s a lifestyle space designed for memorable moments. Schedule a private viewing today to experience the full extent of what this remarkable home has to offer.
Property Details
- 5 Bedrooms
- 3.5 Bathrooms
- 2 Ensuite
- 2 Lounges
- 1 Dining Area
Property Features
- Patio
- Staff Quarters
- Pets Allowed
- Access Gate
- Kitchen
- Fire Place
- Pantry
- Guest Toilet
- Garden
- Family TV Room
Video
| Bedrooms | 5 |
| Bathrooms | 3.5 |
| Floor Area | 419 m2 |
| Erf Size | 10 000 m2 |


































