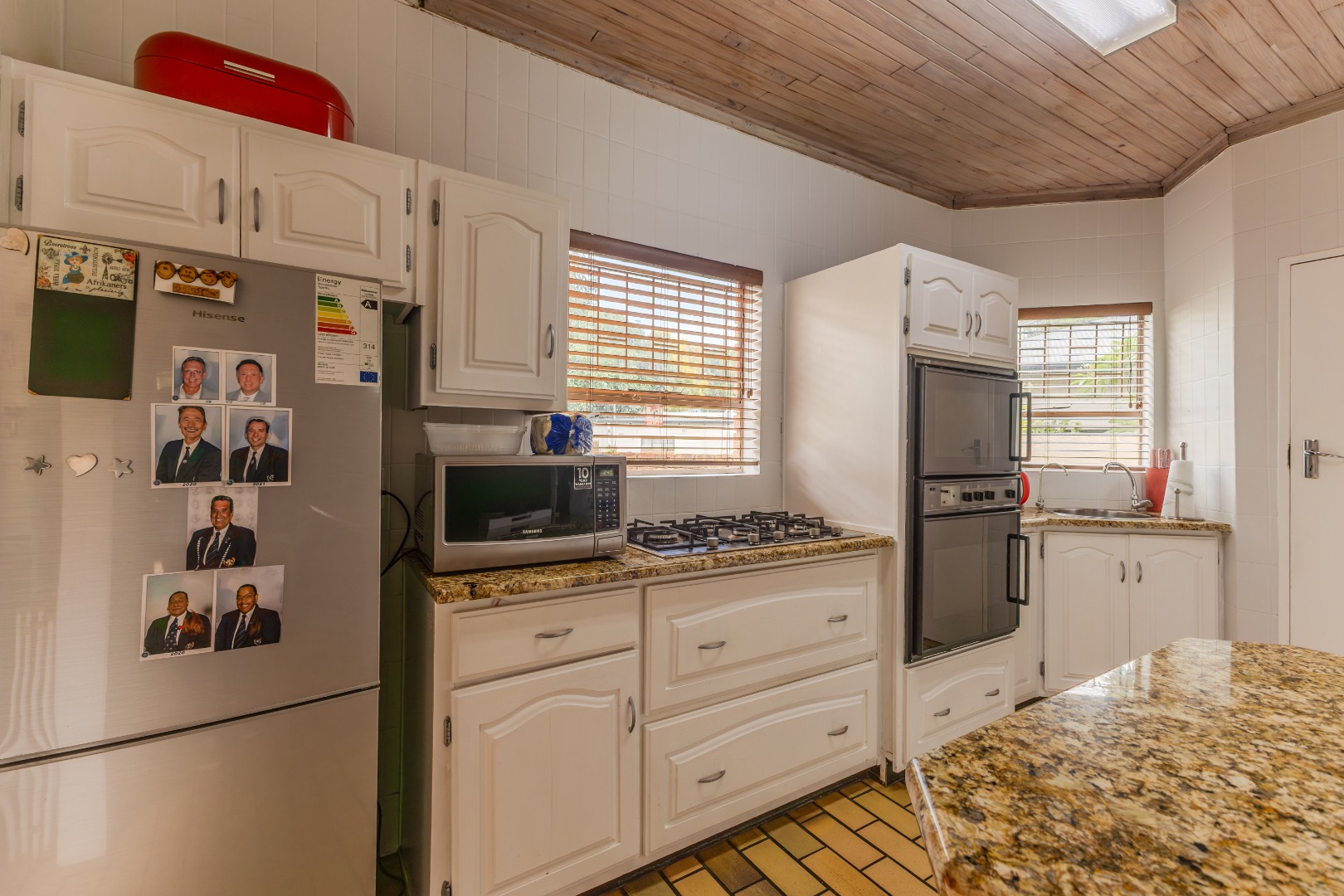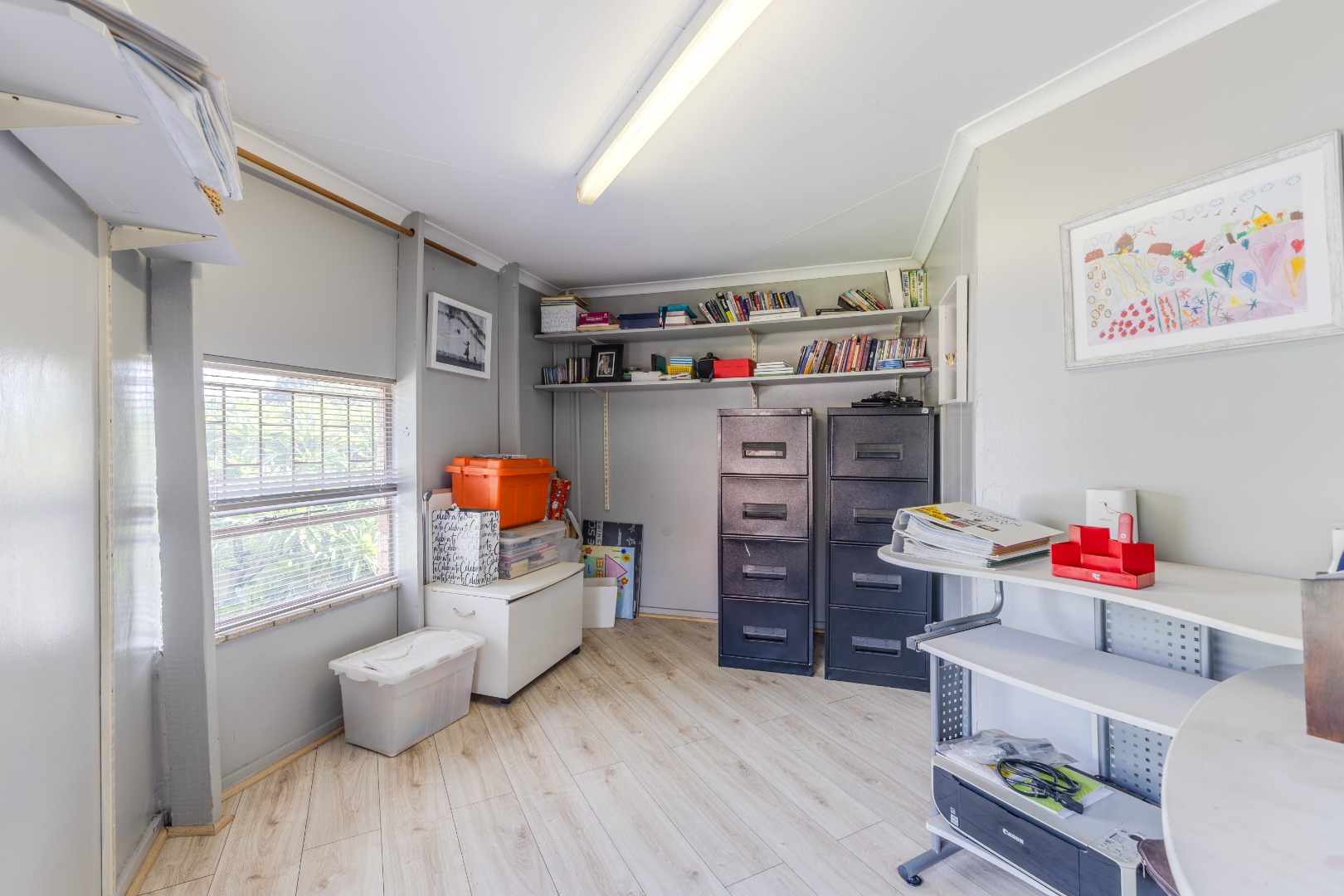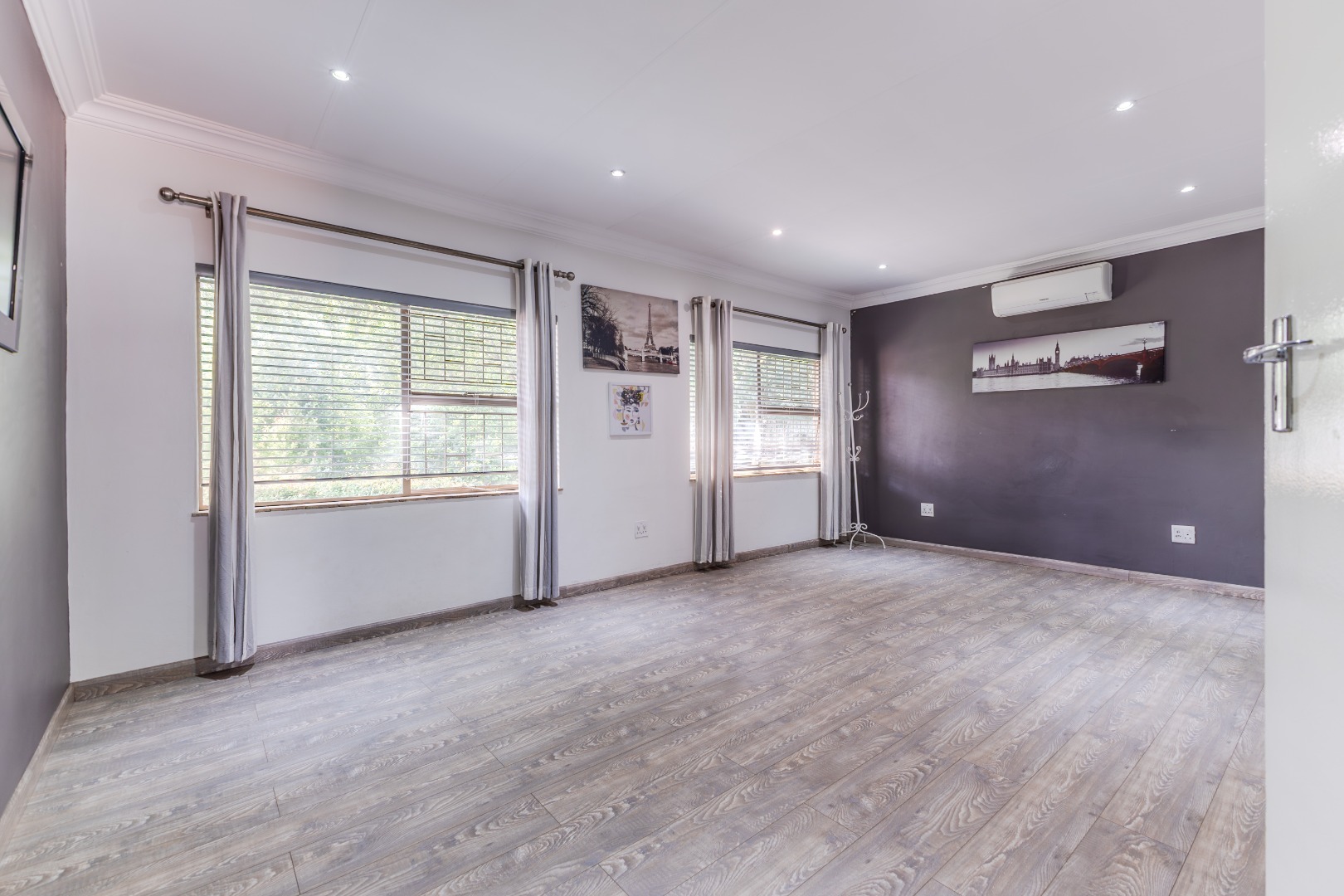- 4
- 2.5
- 4
- 430 m2
- 1 000 m2
Monthly Costs
Monthly Bond Repayment ZAR .
Calculated over years at % with no deposit. Change Assumptions
Affordability Calculator | Bond Costs Calculator | Bond Repayment Calculator | Apply for a Bond- Bond Calculator
- Affordability Calculator
- Bond Costs Calculator
- Bond Repayment Calculator
- Apply for a Bond
Bond Calculator
Affordability Calculator
Bond Costs Calculator
Bond Repayment Calculator
Contact Us

Disclaimer: The estimates contained on this webpage are provided for general information purposes and should be used as a guide only. While every effort is made to ensure the accuracy of the calculator, RE/MAX of Southern Africa cannot be held liable for any loss or damage arising directly or indirectly from the use of this calculator, including any incorrect information generated by this calculator, and/or arising pursuant to your reliance on such information.
Mun. Rates & Taxes: ZAR 734.00
Monthly Levy: ZAR 2000.00
Property description
This beautifully maintained and distinctive home is tucked away on a quiet, closed-off street, just a short stroll from all Menlo schools, popular restaurants, bistros, the AfriForum Theatre, supermarkets, and more. The layout includes four generous bedrooms—three upstairs and one downstairs—two and a half bathrooms, a study, and a spacious open-plan kitchen that flows into multiple living and working areas. The built-in bar connects seamlessly to a covered entertainment space featuring a built-in braai and a cozy open boma area, all overlooking a sparkling pool and lush, manicured garden. A unique highlight is the 40 sqm dance studio, which is fully fitted and easily convertible into a home office.
Additional features make this home exceptionally practical and secure: four garages, two staff quarters with a shared bathroom, and top-tier security with eight CCTV cameras, perimeter beams, and an electric fence. Eco-conscious extras include a powerful borehole, solar system, and solar geyser, while convenience is enhanced by a scullery, a stone-built garden shed, a walk-in safe, a loft-connected store room, and computerized irrigation. The home also boasts a neat tile roof, surround sound in the living room, and comes with approved building plans—ready for whatever your future vision holds. Don’t miss out on this rare find!
Property Details
- 4 Bedrooms
- 2.5 Bathrooms
- 4 Garages
- 1 Ensuite
- 1 Dining Area
Property Features
- Study
- Pool
- Staff Quarters
- Storage
- Pets Allowed
- Fence
- Security Post
- Access Gate
- Alarm
- Kitchen
- Built In Braai
- Pantry
- Guest Toilet
- Irrigation System
- Paving
- Garden
- Family TV Room
| Bedrooms | 4 |
| Bathrooms | 2.5 |
| Garages | 4 |
| Floor Area | 430 m2 |
| Erf Size | 1 000 m2 |
Contact the Agent

Brandon Treadwell
Candidate Property Practitioner

Angelique Marais
Candidate Property Practitioner









































