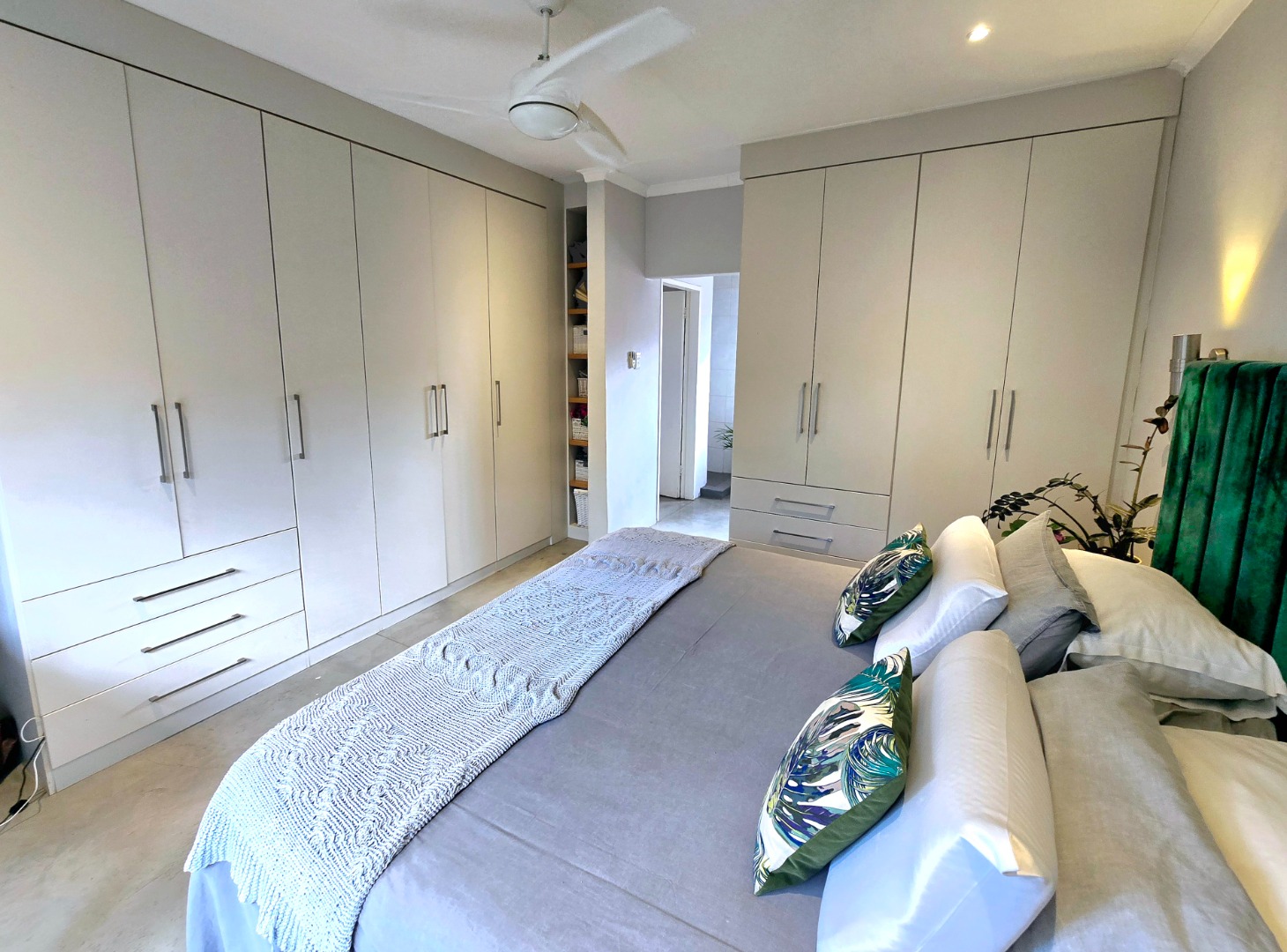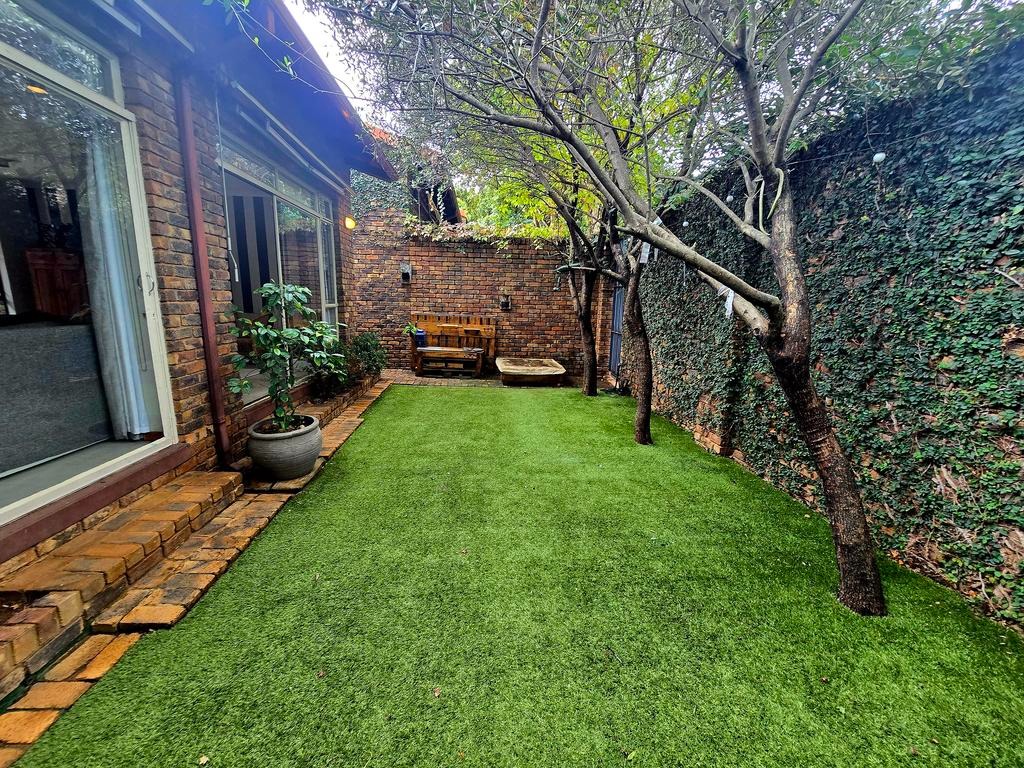- 3
- 2
- 1
- 166 m2
Monthly Costs
Monthly Bond Repayment ZAR .
Calculated over years at % with no deposit. Change Assumptions
Affordability Calculator | Bond Costs Calculator | Bond Repayment Calculator | Apply for a Bond- Bond Calculator
- Affordability Calculator
- Bond Costs Calculator
- Bond Repayment Calculator
- Apply for a Bond
Bond Calculator
Affordability Calculator
Bond Costs Calculator
Bond Repayment Calculator
Contact Us

Disclaimer: The estimates contained on this webpage are provided for general information purposes and should be used as a guide only. While every effort is made to ensure the accuracy of the calculator, RE/MAX of Southern Africa cannot be held liable for any loss or damage arising directly or indirectly from the use of this calculator, including any incorrect information generated by this calculator, and/or arising pursuant to your reliance on such information.
Monthly Levy: ZAR 3846.00
Property description
3 Bedrooms, 2 Bathrooms, Garage and Carport, Private Courtyard, Access to Communal Garden and Excellent Security.
Nestled high in a peaceful cul-de-sac in the heart of Lynnwood, this neat-as-a-pin home offers a rare combination of warmth, privacy, and incredible views — perfect for young families, professionals, or anyone seeking secure estate living.
Located within the prestigious, boomed-off Lynnwood Gardens Estate, this charming home promises peace of mind, privacy, and proximity to top amenities.
Property Features:
Elegant, Open Plan Living
Step inside to a spacious, open-concept lounge and dining area, bathed in natural light from floor-to-ceiling windows and sliding doors that open onto a large private garden and patio — ideal for entertaining or relaxing in nature. There's ample space for a play-room/studio/reading corner/study area.
Renovated Kitchen & Courtyard Access
The newly upgraded kitchen offers a gas hob, double electric oven, space for a double fridge, and one appliance. A cozy back courtyard connects directly to the laundry room with space for two appliances (with separate geyser) and automated garage.
Two Upstairs Bedrooms with Views and One Downstairs Bedroom:
The downstairs bedroom is north-facing with ample cupboard space, opening to the courtyard. The downstairs bathroom also serves as the guest bathroom (with a bath). Upstairs, you’ll find two generously sized bedrooms, both with built-in cupboards and beautiful views over the treetops. The main bedroom is en-suite with a shower. Bonus: a built-in linen cupboard and small pajama lounge area.
Cement Floors Throughout:
Adding a warm industrial charm.
Wood-Fireplace:
Perfectly placed between lounge and dining area. The warmth of the wood-fireplace contributes to the atmosphere and character of homeliness.
Staff-Quarters:
Separate outside staff quarters with shower and toilet.
Pet-Friendly:
Pets allowed with body corporate approval – your furry friend is welcome here.
Security & Extras:
- Located within a 24/7 boomed estate with security gates
- Security gate on front door
- Single automated garage + carport
- Fibre Installed
- Surrounded by established trees and birdlife – tranquil and private
Prime Location:
The newly upgraded Lynnwood Galaries hosts a PLATO COFFEE OUTLET within in the LOCAL Restaurant. Across the street paddle tennis courts have just been built as well as a cycling area for youngsters. Whether you enjoy jogging, walking, cycling, bowling or tennis - Lynnwood Garden Estates offers a sought after family orientated lifestyle. Perfectly positioned near TOP Primary- and high schools, the University of Pretoria, shopping centres, restaurants, and within easy reach of Menlyn, Brooklyn, The Village, and major routes like the N1 highway. A true lifestyle address in one of Pretoria’s most sought-after suburbs.
Don’t miss your chance to own this lovingly maintained, move-in-ready gem with personality and presence.
Call today to arrange your exclusive viewing — homes like this in Lynnwood Gardens rarely come to market!
Property Details
- 3 Bedrooms
- 2 Bathrooms
- 1 Garages
- 1 Ensuite
- 1 Lounges
- 1 Dining Area
Property Features
- Balcony
- Staff Quarters
- Aircon
- Pets Allowed
- Access Gate
- Scenic View
- Kitchen
- Fire Place
- Entrance Hall
- Paving
- Garden
- Family TV Room
| Bedrooms | 3 |
| Bathrooms | 2 |
| Garages | 1 |
| Floor Area | 166 m2 |












































