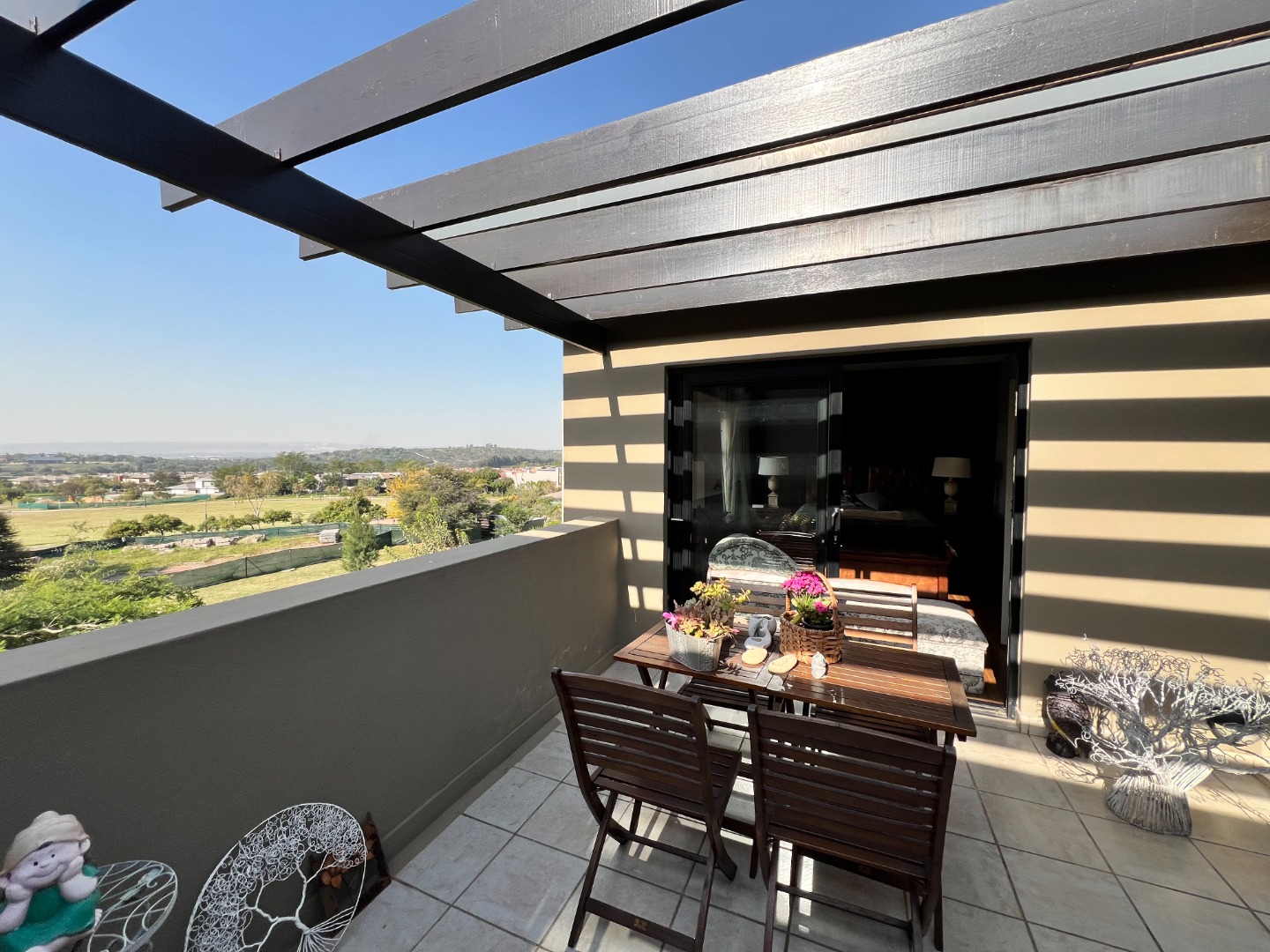- 3
- 3.5
- 2
- 285 m2
Monthly Costs
Monthly Bond Repayment ZAR .
Calculated over years at % with no deposit. Change Assumptions
Affordability Calculator | Bond Costs Calculator | Bond Repayment Calculator | Apply for a Bond- Bond Calculator
- Affordability Calculator
- Bond Costs Calculator
- Bond Repayment Calculator
- Apply for a Bond
Bond Calculator
Affordability Calculator
Bond Costs Calculator
Bond Repayment Calculator
Contact Us

Disclaimer: The estimates contained on this webpage are provided for general information purposes and should be used as a guide only. While every effort is made to ensure the accuracy of the calculator, RE/MAX of Southern Africa cannot be held liable for any loss or damage arising directly or indirectly from the use of this calculator, including any incorrect information generated by this calculator, and/or arising pursuant to your reliance on such information.
Mun. Rates & Taxes: ZAR 1900.00
Monthly Levy: ZAR 3600.00
Property description
Modern 3-Level Townhouse in Lombardy Estate, Pretoria East
Nestled in the sought-after Lombardy Estate—renowned for its excellent security and tranquil outdoor lifestyle—this stunning 3-level townhouse offers comfort, style, and privacy in a secure environment.
The ground floor welcomes you with an open-plan living and dining area, complemented by a modern kitchen featuring a charming countryside touch. The living room boasts high ceilings and a cozy fireplace, with aluminum stacking doors opening onto a covered patio with a built-in braai and a private garden that overlooks the lush greenbelt—perfect for relaxed entertaining. A guest toilet and a spacious double automated garage complete the ground level.
On the first floor, you’ll find two generously sized ensuite bedrooms, each with its own private balcony—ideal for enjoying peaceful views and fresh estate air.
The top floor is dedicated to the expansive main bedroom, complete with an elegant ensuite bathroom and a private balcony that offers sweeping views of Lombardy Estate.
This townhouse is a true blend of luxury, nature, and lifestyle—ideal for the discerning buyer.
Don’t miss out—book your exclusive viewing today!
Property Details
- 3 Bedrooms
- 3.5 Bathrooms
- 2 Garages
- 3 Ensuite
- 1 Lounges
- 1 Dining Area
Property Features
- Balcony
- Patio
- Club House
- Pets Allowed
- Security Post
- Access Gate
- Scenic View
- Kitchen
- Built In Braai
- Fire Place
- Guest Toilet
- Paving
- Garden
- Family TV Room
| Bedrooms | 3 |
| Bathrooms | 3.5 |
| Garages | 2 |
| Floor Area | 285 m2 |
Contact the Agent

Natalie Tsichlas
Candidate Property Practitioner




























