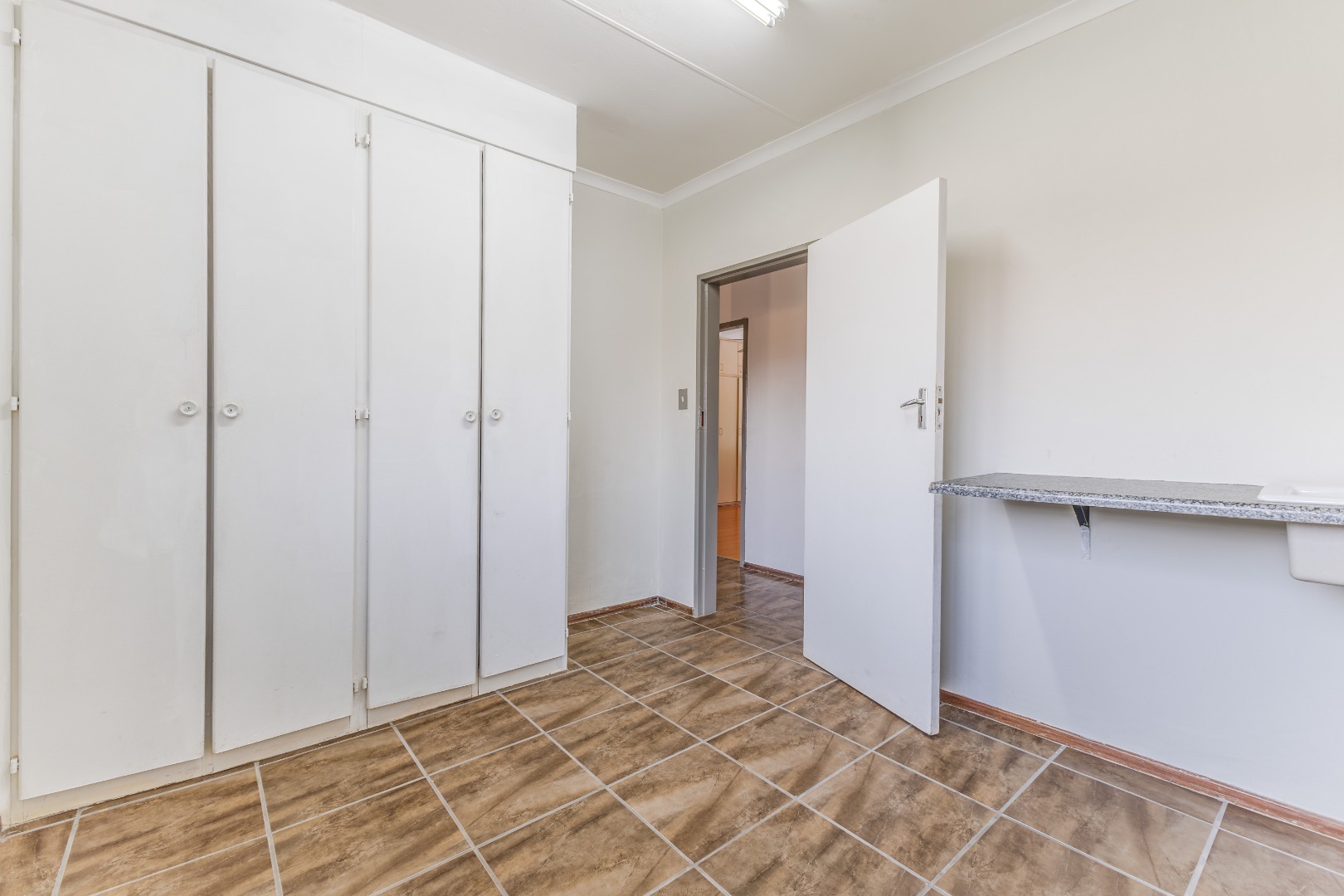- 4
- 2
- 2
- 174 m2
Monthly Costs
Monthly Bond Repayment ZAR .
Calculated over years at % with no deposit. Change Assumptions
Affordability Calculator | Bond Costs Calculator | Bond Repayment Calculator | Apply for a Bond- Bond Calculator
- Affordability Calculator
- Bond Costs Calculator
- Bond Repayment Calculator
- Apply for a Bond
Bond Calculator
Affordability Calculator
Bond Costs Calculator
Bond Repayment Calculator
Contact Us

Disclaimer: The estimates contained on this webpage are provided for general information purposes and should be used as a guide only. While every effort is made to ensure the accuracy of the calculator, RE/MAX of Southern Africa cannot be held liable for any loss or damage arising directly or indirectly from the use of this calculator, including any incorrect information generated by this calculator, and/or arising pursuant to your reliance on such information.
Mun. Rates & Taxes: ZAR 1067.00
Monthly Levy: ZAR 2900.00
Property description
Discover this beautifully upgraded 4-bedroom duplex nestled in one of Faerie Glen’s most sought-after and secure complexes. Designed with both comfort and functionality in mind, the home features a spacious downstairs master suite with a modern en-suite bathroom, while three generously sized upstairs bedrooms are complemented by a versatile pajama lounge—ideal as a home office or study. The stylish kitchen is a chef’s dream, boasting a 5-burner gas stove and oven, pantry, breakfast nook, and space for both a double-door fridge and dishwasher. Additional conveniences include washing machine connections in the double garage, fibre connectivity, and a prepaid electricity meter. Monthly levies include garden service, refuse removal, and water—offering excellent value and ease of maintenance.
Perfect for entertaining, the open-plan living areas flow onto a large covered patio, expansive wooden deck, and a charming boma, all set against the backdrop of a lush, tree-filled garden complete with a fish pond and manual irrigation system. The home also offers a separate storage room, 24-hour manned security, and a prime location with easy access to major roads, top schools, and premier shopping centers. Combining modern living with peace of mind, this home is priced to sell and ready for your family to move in.
Property Details
- 4 Bedrooms
- 2 Bathrooms
- 2 Garages
- 1 Ensuite
- 1 Lounges
- 1 Dining Area
Property Features
- Patio
- Pets Allowed
- Access Gate
- Kitchen
- Guest Toilet
- Garden
- Family TV Room
| Bedrooms | 4 |
| Bathrooms | 2 |
| Garages | 2 |
| Floor Area | 174 m2 |
Contact the Agent

Angelique Marais
Candidate Property Practitioner
























