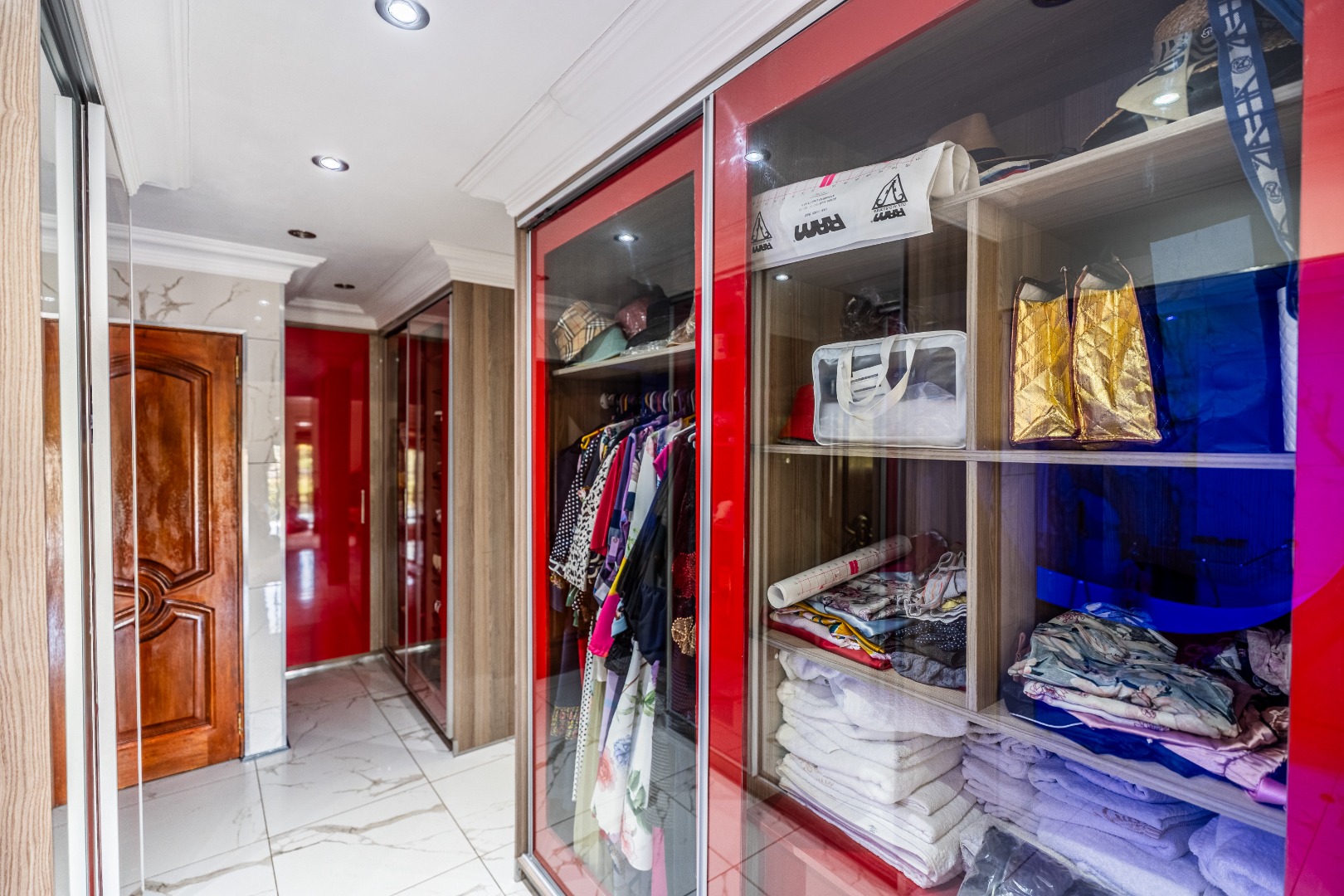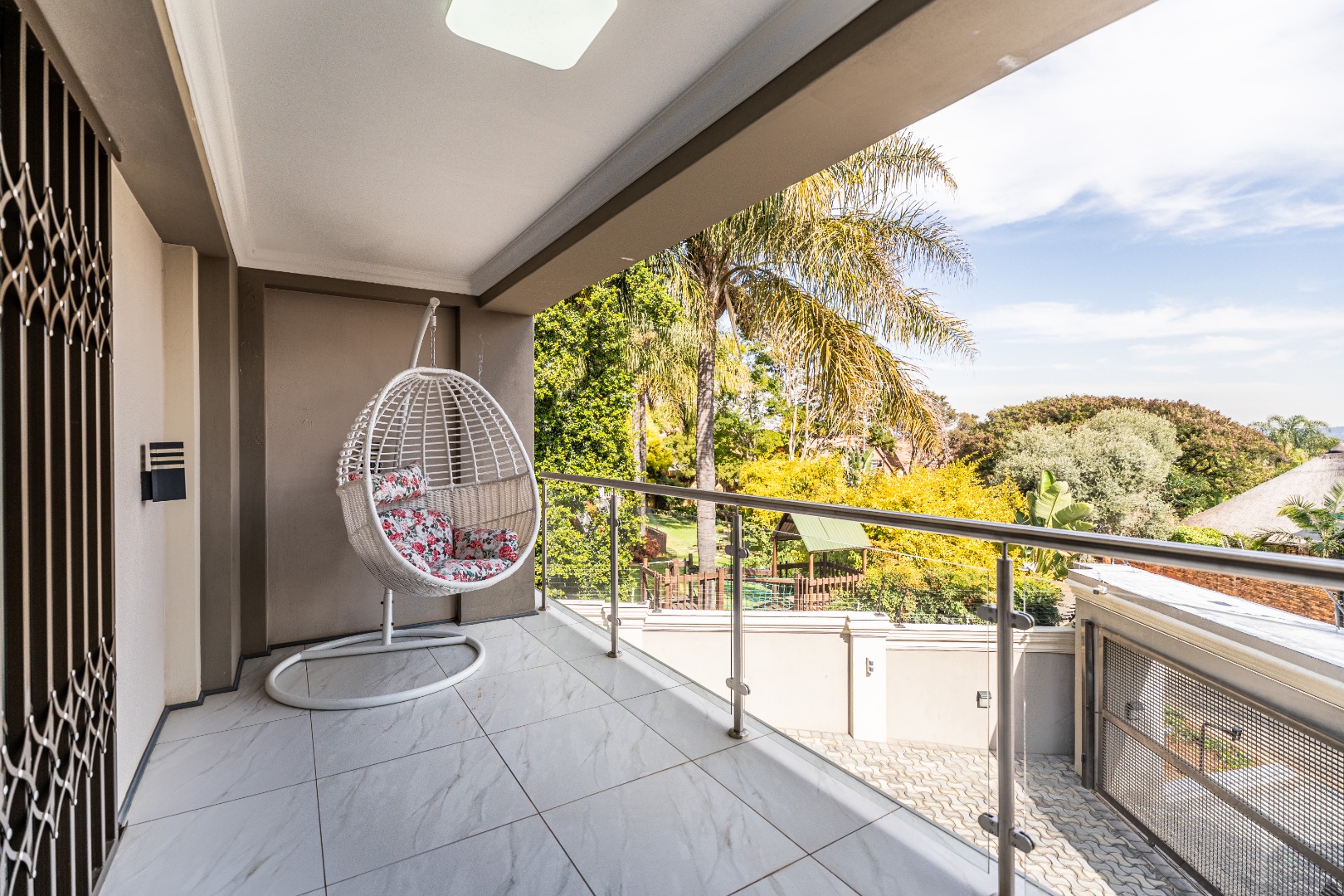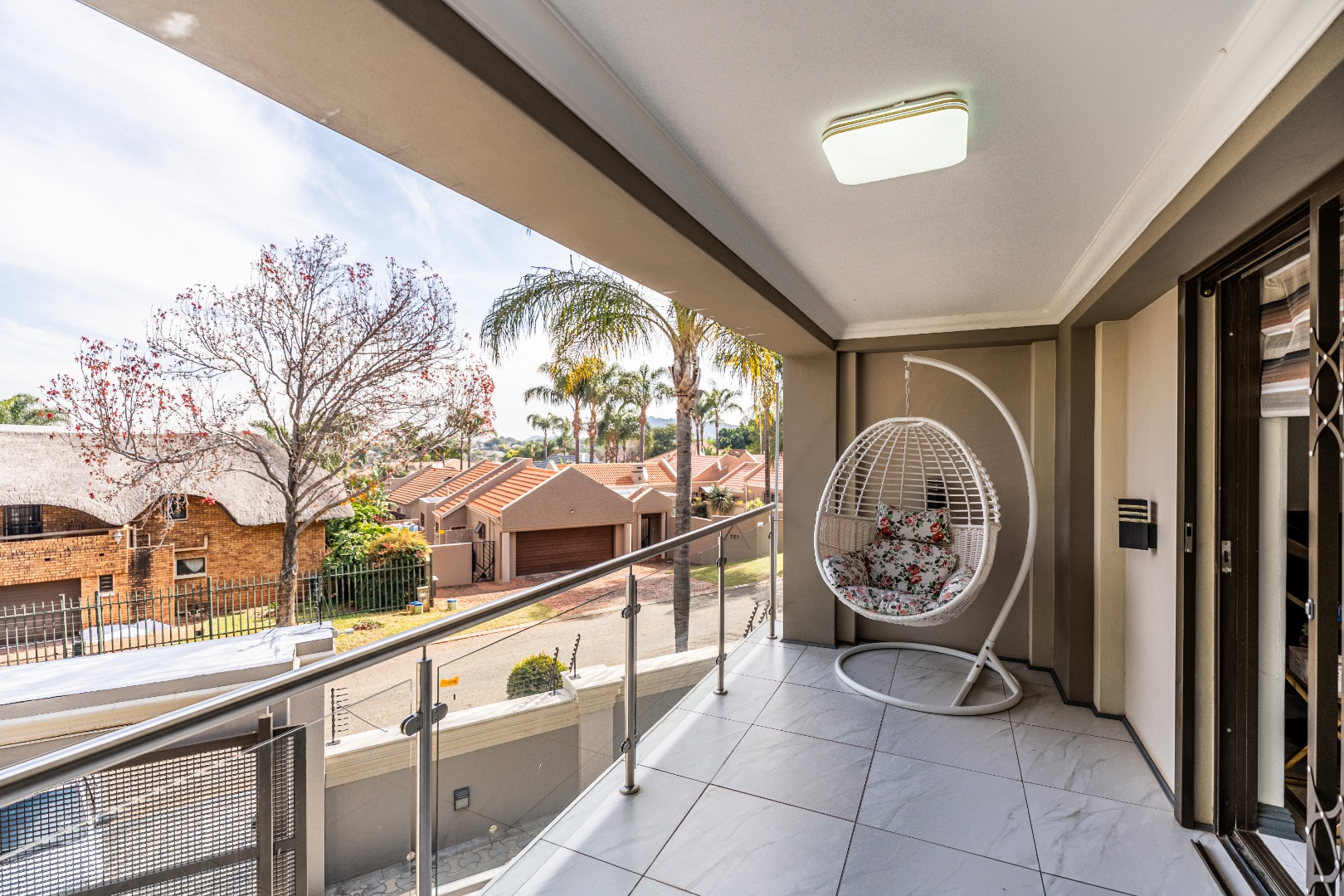- 4
- 2
- 2
- 538 m2
- 1 206 m2
Monthly Costs
Monthly Bond Repayment ZAR .
Calculated over years at % with no deposit. Change Assumptions
Affordability Calculator | Bond Costs Calculator | Bond Repayment Calculator | Apply for a Bond- Bond Calculator
- Affordability Calculator
- Bond Costs Calculator
- Bond Repayment Calculator
- Apply for a Bond
Bond Calculator
Affordability Calculator
Bond Costs Calculator
Bond Repayment Calculator
Contact Us

Disclaimer: The estimates contained on this webpage are provided for general information purposes and should be used as a guide only. While every effort is made to ensure the accuracy of the calculator, RE/MAX of Southern Africa cannot be held liable for any loss or damage arising directly or indirectly from the use of this calculator, including any incorrect information generated by this calculator, and/or arising pursuant to your reliance on such information.
Mun. Rates & Taxes: ZAR 1200.00
Property description
SOLE AND EXCLUSIVE MANDATE
Elegant 4-Bedroom Double-Storey Home for Sale in Faerie Glen
Discover luxury living in this beautifully designed 4-bedroom double-storey home, ideally located in the sought-after suburb of Faerie
Glen. This immaculate property offers premium finishes, versatile living spaces, and top-tier security — perfect for the discerning homeowner seeking
comfort and style.
Property Features:
Upstairs:
- Main Bedroom Retreat: A spacious en-suite sanctuary featuring a luxurious full bathroom with a unique shoe-shaped bathtub, modern shower, marble wall tiles, and ambient LED lighting.
- Private Office: Adjacent to the main bedroom — ideal for remote work or study.
- Private Balcony: Enjoy tranquil views of the complex from your own outdoor space.
- Second Bedroom: Comfortable and bright, with easy access to a bathroom located downstairs. Private Balcony: Enjoy tranquil views of the complex from your own outdoor space.
- Pyjama Lounge: A cozy upstairs lounge perfect for relaxation or family movie nights.
Downstairs:
- Elegant Entrance Hall: Welcoming and stylish, setting the tone for the rest of the home.
- Private Lounge: A quiet retreat for entertaining or unwinding.
- Open-Plan Living Area: Includes a spacious lounge and dining area, designed for seamless flow and comfort.
- Gourmet Kitchen: Fully equipped with top-of-the-line SMEG appliances including a built-in oven, microwave with warmer, a 4-plate electric stove, and a 4-plate gas stove. A separate scullery adds to the functionality.
- Multi-Use Space: Ideal for a home gym, studio, or kids’ play area.
Outdoor Features:
- Heated Swimming Pool: A well-sized pool, perfect for year-round enjoyment.
- Fully Paved Yard: Low maintenance and stylish outdoor area, ideal for entertaining.
- Double Automated Garage: Secure and convenient parking.
- Outside toilet
Additional Highlights:
- Inverter with solar panels for energy efficiency and backup power.
- Full electric fencing and camera surveillance system for added peace of mind.
- Modern finishes and smart layout throughout.
This stunning home combines sophistication, security, and convenience in one of Pretoria’s most desirable areas. Whether you're
upgrading, investing, or settling into your dream family home — this property ticks all the boxes.
Don't miss this exceptional opportunity. Please contact agent to schedule your private viewing today!
Property Details
- 4 Bedrooms
- 2 Bathrooms
- 2 Garages
- 1 Ensuite
- 2 Lounges
- 1 Dining Area
Property Features
- Study
- Balcony
- Pool
- Gym
- Storage
- Satellite
- Pets Allowed
- Fence
- Security Post
- Access Gate
- Alarm
- Kitchen
- Fire Place
- Pantry
- Guest Toilet
- Entrance Hall
- Paving
- Intercom
- Family TV Room
| Bedrooms | 4 |
| Bathrooms | 2 |
| Garages | 2 |
| Floor Area | 538 m2 |
| Erf Size | 1 206 m2 |
Contact the Agent

Charlotte Mpenyana
Full Status Property Practitioner



















































