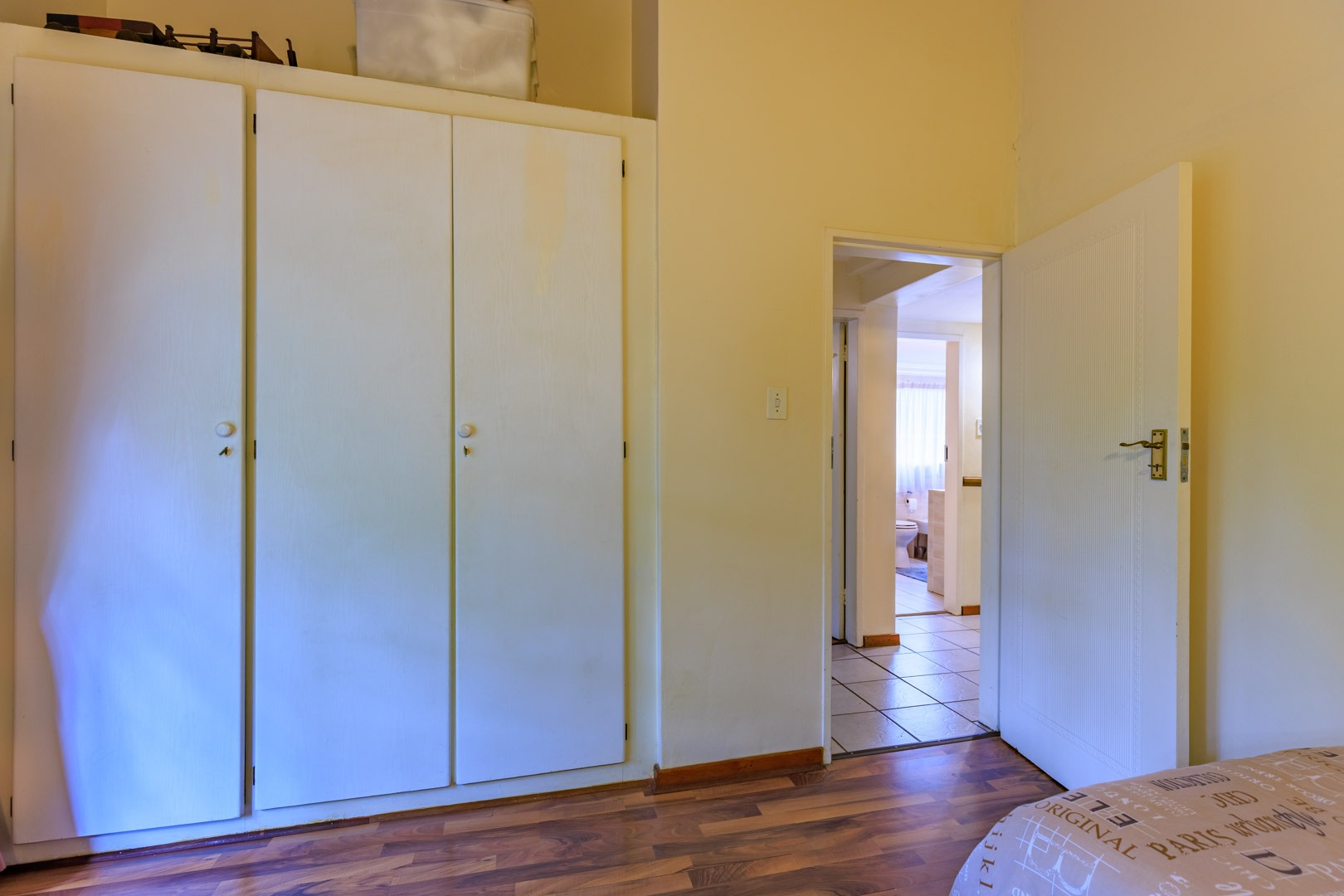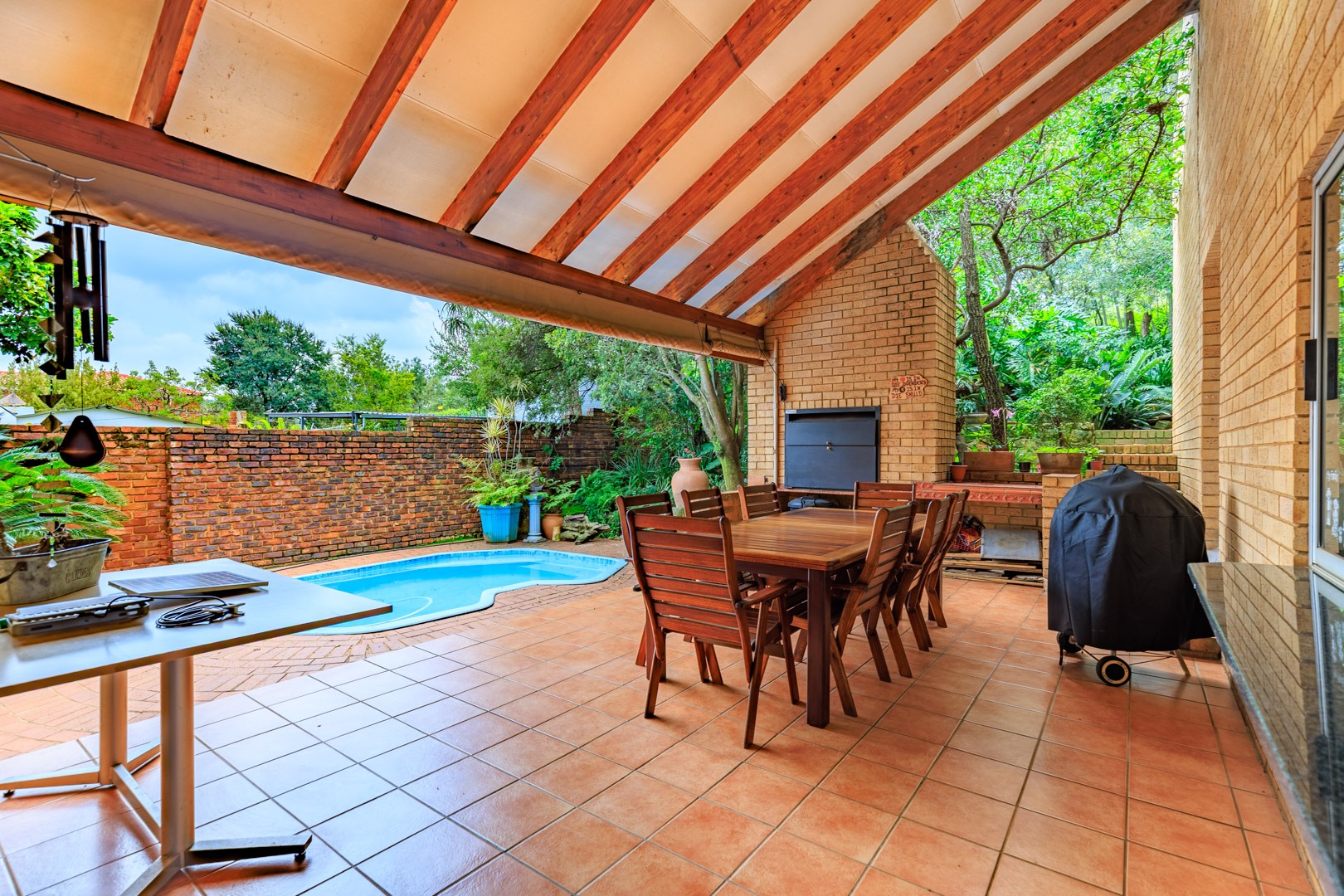- 3
- 3
- 2
- 411 m2
- 988 m2
Monthly Costs
Monthly Bond Repayment ZAR .
Calculated over years at % with no deposit. Change Assumptions
Affordability Calculator | Bond Costs Calculator | Bond Repayment Calculator | Apply for a Bond- Bond Calculator
- Affordability Calculator
- Bond Costs Calculator
- Bond Repayment Calculator
- Apply for a Bond
Bond Calculator
Affordability Calculator
Bond Costs Calculator
Bond Repayment Calculator
Contact Us

Disclaimer: The estimates contained on this webpage are provided for general information purposes and should be used as a guide only. While every effort is made to ensure the accuracy of the calculator, RE/MAX of Southern Africa cannot be held liable for any loss or damage arising directly or indirectly from the use of this calculator, including any incorrect information generated by this calculator, and/or arising pursuant to your reliance on such information.
Mun. Rates & Taxes: ZAR 1576.00
Property description
Nestled against the scenic Bronberg Ridge, this stunning multi-level home offers a perfect blend of comfort, style, and nature-inspired living.
Featuring three spacious bedrooms with built-in cupboards and elegant laminated flooring, this home provides warmth and charm throughout. The main bedroom with air-con boasts a walk-in closet and a luxurious full en-suite bathroom, while the other two bedrooms share an additional full bathroom, both with ceiling fans. Upstairs, adjacent to the main bedroom, you'll find a large private balcony—perfect for enjoying a late afternoon drink while watching the sunset.
A dedicated study, complete with a guest bathroom, offers the perfect workspace or home office.
The open-plan living and dining areas, enhanced by double-volume ceilings, create an inviting and airy atmosphere. The well-designed kitchen seamlessly integrates with the living space, making it ideal for entertaining. The living area flows out to a covered patio with a built-in braai, overlooking a sparkling swimming pool—perfect for outdoor relaxation. An additional living room provides extra space for family gatherings.
Practical features include a double lock-up garage, a 3 vehicle carport and a Wendy house for extra storage. The beautifully landscaped backyard, adorned with natural rock formations, creates a serene, nature-inspired retreat. Additional security with electric fence and alarm.
Don’t miss the opportunity to own this exceptional home in one of Faerie Glen’s most sought-after locations!
Property Details
- 3 Bedrooms
- 3 Bathrooms
- 2 Garages
- 1 Ensuite
- 2 Lounges
- 1 Dining Area
Property Features
- Study
- Balcony
- Patio
- Pool
- Laundry
- Storage
- Aircon
- Pets Allowed
- Alarm
- Scenic View
- Kitchen
- Built In Braai
- Guest Toilet
- Paving
- Garden
- Family TV Room
Video
| Bedrooms | 3 |
| Bathrooms | 3 |
| Garages | 2 |
| Floor Area | 411 m2 |
| Erf Size | 988 m2 |









































