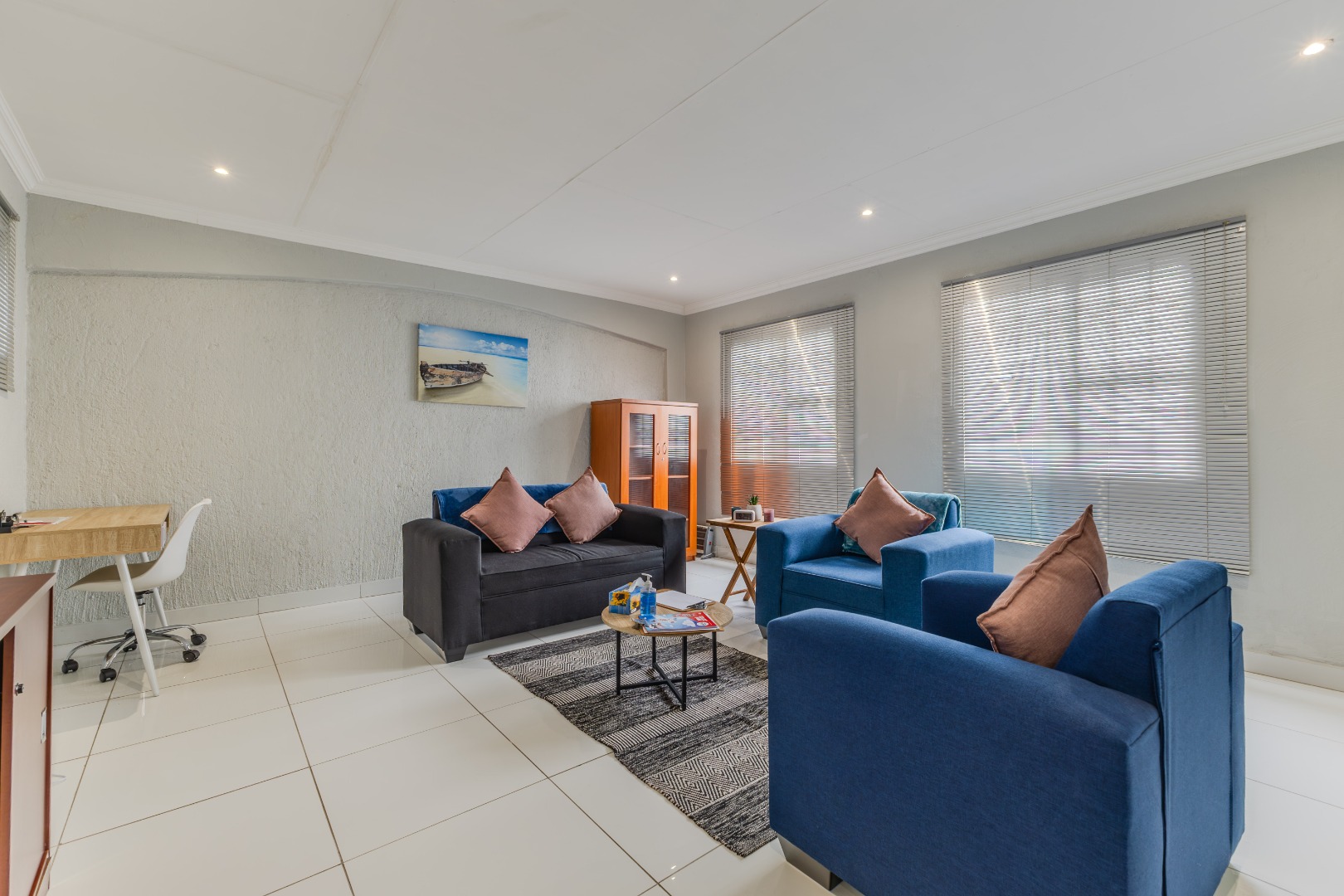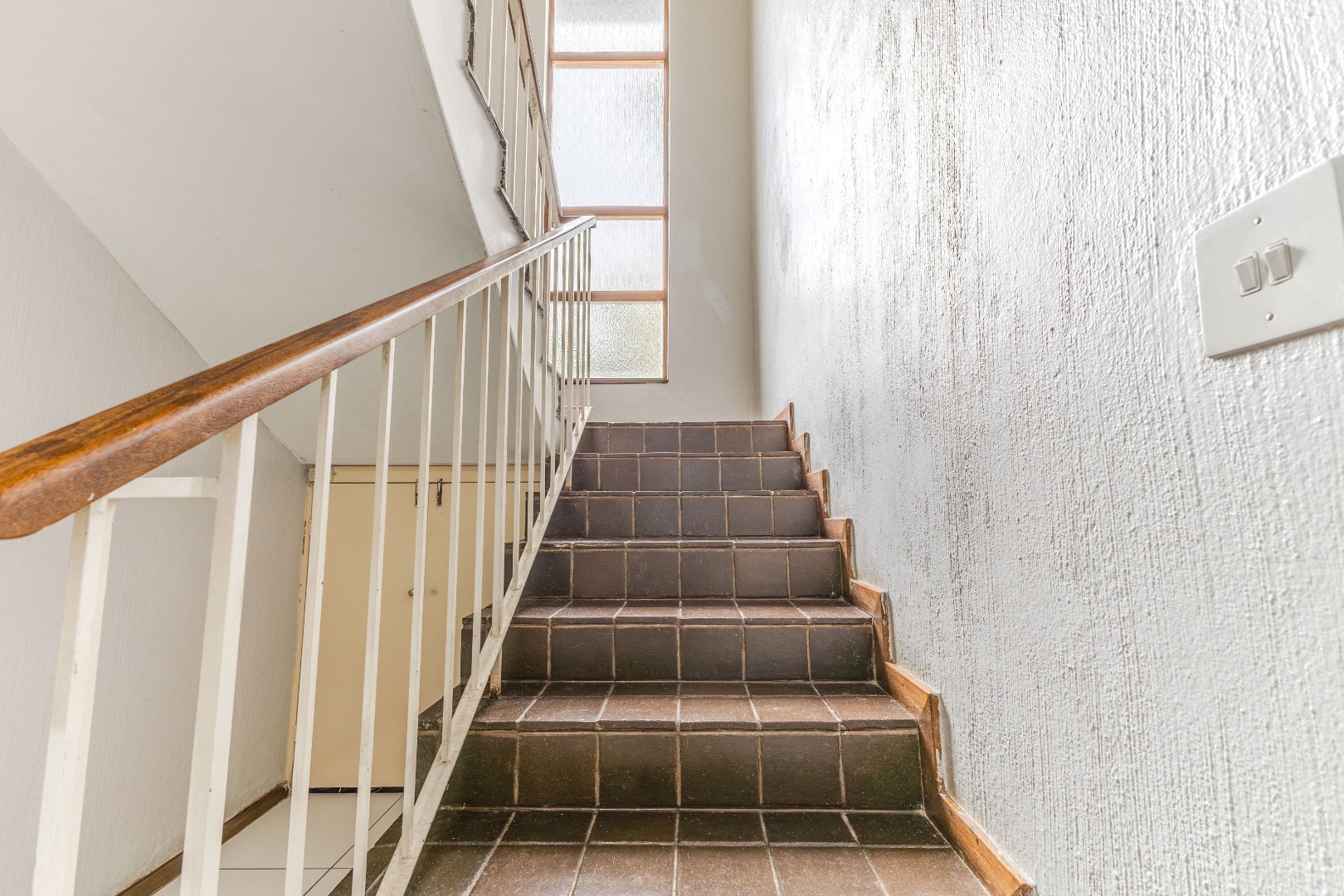- 12
- 6
- 675 m2
- 1 090 m2
Monthly Costs
Monthly Bond Repayment ZAR .
Calculated over years at % with no deposit. Change Assumptions
Affordability Calculator | Bond Costs Calculator | Bond Repayment Calculator | Apply for a Bond- Bond Calculator
- Affordability Calculator
- Bond Costs Calculator
- Bond Repayment Calculator
- Apply for a Bond
Bond Calculator
Affordability Calculator
Bond Costs Calculator
Bond Repayment Calculator
Contact Us

Disclaimer: The estimates contained on this webpage are provided for general information purposes and should be used as a guide only. While every effort is made to ensure the accuracy of the calculator, RE/MAX of Southern Africa cannot be held liable for any loss or damage arising directly or indirectly from the use of this calculator, including any incorrect information generated by this calculator, and/or arising pursuant to your reliance on such information.
Property description
WELL-APPOINTED COMMERCIAL PROPERTY - SPACIOUS AND VERSATILE
This well-appointed commercial property offers a spacious and versatile layout, perfectly suited for a variety of business operations. Upon entering, you are welcomed by a professional reception area that sets the tone for the rest of the building. To the right of the reception is a well-sized boardroom, ideal for meetings and presentations. Adjacent to the boardroom is a large executive office complete with a basin, providing both space and convenience. Opposite the boardroom are two identical offices, ideal for staff or client consultations. A comfortable lounge area offers a relaxed space for informal meetings or a waiting area for visitors. The ground floor also features a secure access door operated by a magnetic system, enhancing the building’s overall security.
To the left of the boardroom, the layout continues with a fully fitted kitchen, two spacious office areas, and an additional two toilets. This section also includes a large lounge and two more offices, all of which can be enclosed to create a completely separate area from the rest of the building. With its own entrance and exit to the outside, this portion of the property offers flexibility for subletting or creating a private department or division.
Upstairs, the property features two corner offices located to the right of the staircase, as well as another office positioned directly in front of the stairs. A second kitchen on the upper level adds convenience, especially for businesses with multiple departments. Opposite the kitchen is a generously sized office that can comfortably accommodate up to four workspaces. At the end of the corridor, you’ll find another corner office, along with ample storage space and three additional toilets, ensuring comfort and functionality throughout the upper floor.
Additional features of the property include a borehole, which provides a reliable and cost-effective water source, and thirteen dedicated parking bays, offering ample on-site parking for both staff and visitors. The property also includes servants’ quarters, complete with a bathroom featuring a toilet and bath, which could serve as accommodation for live-in staff or be repurposed for additional storage or utility use.
This exceptional property combines professional functionality with adaptable space, making it an excellent choice for businesses seeking a premium commercial address with room to grow.
Please note Zoning is not 100% up to date. Feel free to contact us to arrange a viewing.
Property Details
- 12 Bedrooms
- 6 Bathrooms
Property Features
| Bedrooms | 12 |
| Bathrooms | 6 |
| Floor Area | 675 m2 |
| Erf Size | 1 090 m2 |











































