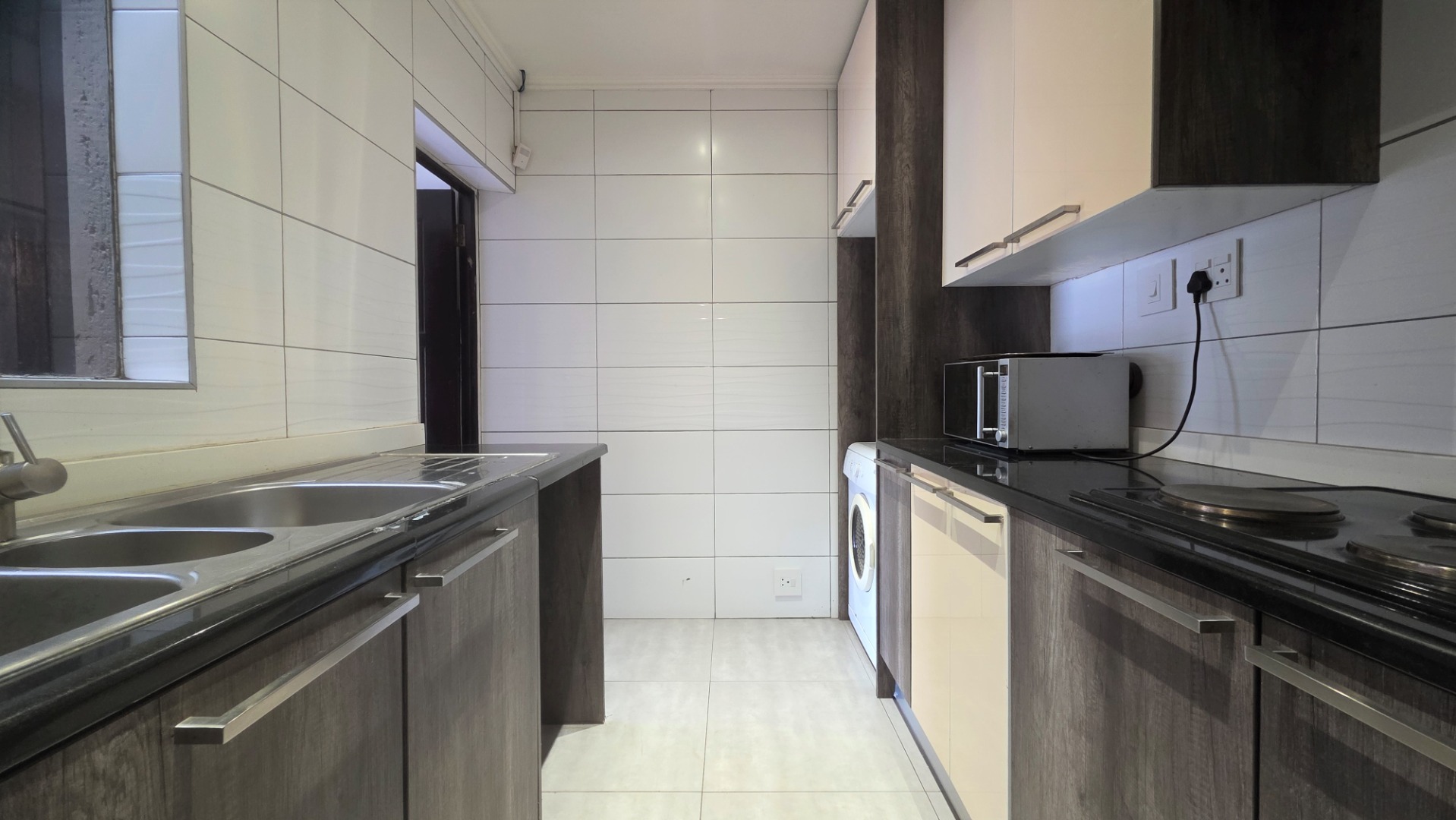- 5
- 3
- 2
- 420 m2
- 1 040 m2
Monthly Costs
Monthly Bond Repayment ZAR .
Calculated over years at % with no deposit. Change Assumptions
Affordability Calculator | Bond Costs Calculator | Bond Repayment Calculator | Apply for a Bond- Bond Calculator
- Affordability Calculator
- Bond Costs Calculator
- Bond Repayment Calculator
- Apply for a Bond
Bond Calculator
Affordability Calculator
Bond Costs Calculator
Bond Repayment Calculator
Contact Us

Disclaimer: The estimates contained on this webpage are provided for general information purposes and should be used as a guide only. While every effort is made to ensure the accuracy of the calculator, RE/MAX of Southern Africa cannot be held liable for any loss or damage arising directly or indirectly from the use of this calculator, including any incorrect information generated by this calculator, and/or arising pursuant to your reliance on such information.
Property description
Ideally positioned on a generous corner stand in the heart of sought-after Greenside, this beautifully renovated 5-bedroom family home offers an abundance of space, comfort, and versatility—perfect for modern family living.
From the moment you enter the expansive entrance hall, you’re welcomed into a home designed for both relaxed family life and effortless entertaining. The main living room, centered around a stylish Morso-style fireplace, flows seamlessly into a light-filled dining area, both enhanced by luxurious parquet flooring. The open-plan layout connects to a large chef’s kitchen featuring custom cabinetry, quartz stone countertops, a gas hob, and a breakfast bar nook. A separate laundry and scullery add practicality to this gourmet space.
A second open-plan family/TV room leads to five generously proportioned, air-conditioned bedrooms and a separate study ideal for working from home. The entertainment spaces extend to a covered patio overlooking a lush garden and a large sparkling swimming pool, perfect for year-round enjoyment.
The expansive main suite is a true retreat, opening directly onto the garden and pool. It includes a dressing room with ample cupboard space and a full en-suite bathroom. The second bedroom also boasts its own en-suite, while the third, fourth, and fifth bedrooms share a spacious third bathroom.
Additional features include a double automated garage with direct home access, ample secure guest parking, and exceptional staff accommodation with a bathroom that could easily be converted into a private cottage. A separate studio and storeroom also present exciting potential for further staff quarters or a creative workspace.
Security is top-tier with high perimeter walls, electric fencing, and a comprehensive alarm system offering peace of mind. Enjoy the convenience of being within walking distance to Greenside’s popular restaurants, shops, amenities, and year-round recreational facilities.
Property Details
- 5 Bedrooms
- 3 Bathrooms
- 2 Garages
- 2 Ensuite
- 2 Lounges
- 1 Dining Area
Property Features
- Study
- Patio
- Pool
- Staff Quarters
- Laundry
- Storage
- Aircon
- Pets Allowed
- Fence
- Access Gate
- Alarm
- Kitchen
- Fire Place
- Entrance Hall
- Paving
- Garden
- Family TV Room
| Bedrooms | 5 |
| Bathrooms | 3 |
| Garages | 2 |
| Floor Area | 420 m2 |
| Erf Size | 1 040 m2 |















































