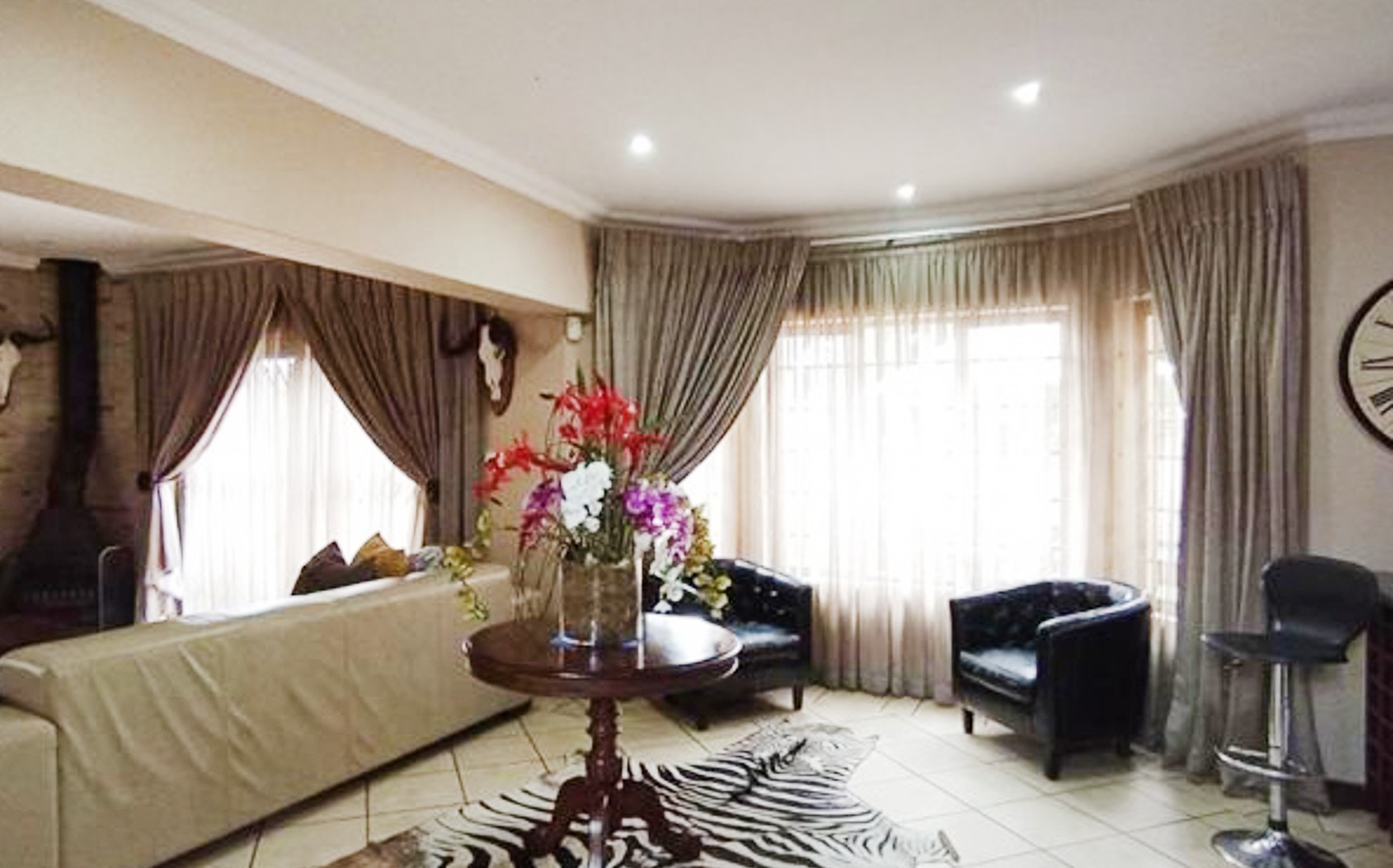- 4
- 2.5
- 2
- 316 m2
- 707 m2
Monthly Costs
Monthly Bond Repayment ZAR .
Calculated over years at % with no deposit. Change Assumptions
Affordability Calculator | Bond Costs Calculator | Bond Repayment Calculator | Apply for a Bond- Bond Calculator
- Affordability Calculator
- Bond Costs Calculator
- Bond Repayment Calculator
- Apply for a Bond
Bond Calculator
Affordability Calculator
Bond Costs Calculator
Bond Repayment Calculator
Contact Us

Disclaimer: The estimates contained on this webpage are provided for general information purposes and should be used as a guide only. While every effort is made to ensure the accuracy of the calculator, RE/MAX of Southern Africa cannot be held liable for any loss or damage arising directly or indirectly from the use of this calculator, including any incorrect information generated by this calculator, and/or arising pursuant to your reliance on such information.
Mun. Rates & Taxes: ZAR 700.00
Property description
Discover Your Dream Home – Modern Luxury Meets Family Comfort
Welcome to this stunning modern 3-bedroom double-story family residence, thoughtfully designed for effortless living and stylish entertaining. Ready for you to move in and make it your own, this home is more than a place to live—it’s a lifestyle.
Elegant & Inviting Living Spaces
Step inside to an impressive entrance hall, highlighted by a grand staircase and a welcoming reception area. From here, the open-plan layout unfolds seamlessly into a spacious living room, dining area, and sleek state-of-the-art kitchen.
Elegant wooden sliding doors open up to your outdoor oasis, featuring:
A sparkling swimming pool
A lush landscaped garden
A covered patio with a built-in braai, ideal for hosting friends and family
Gourmet Kitchen & Utility Areas
The modern kitchen is a chef’s dream, complete with:
Luxurious granite countertops
A scullery and separate laundry room
Direct access from the double garage
An additional private room off the dining area offers flexibility—perfect for a home office, study, or consulting room.
Spacious Bedrooms & Luxury Bathrooms
Upstairs, you’ll find three generously sized bedrooms, all with built-in cupboards:
Two bedrooms share a beautifully finished full bathroom
The main bedroom is an exceptional retreat featuring:
A private balcony
Expansive his-and-hers walk-in closet
A luxurious en-suite bathroom with double basins and a centerpiece island bath
Garage & Added Conveniences
Double garage with automated wooden doors and internal access to the house
Includes a walk-in fridge for culinary convenience
Safety, Sustainability & Peace of Mind
Automated sliding gates
Electric fencing
Advanced alarm system with armed response capability
Solar electrical system to reduce energy costs and your carbon footprint
This exceptional family home blends sophistication, comfort, and practicality in a secure and eco-conscious setting. Don’t miss this opportunity to make it yours!
Contact us today to schedule a private viewing.
Property Details
- 4 Bedrooms
- 2.5 Bathrooms
- 2 Garages
- 1 Ensuite
- 1 Lounges
- 1 Dining Area
Property Features
- Balcony
- Patio
- Pool
- Pets Allowed
- Alarm
- Kitchen
- Entrance Hall
- Paving
- Garden
- Family TV Room
| Bedrooms | 4 |
| Bathrooms | 2.5 |
| Garages | 2 |
| Floor Area | 316 m2 |
| Erf Size | 707 m2 |
Contact the Agent

Elske Kritzinger
Full Status Property Practitioner






























