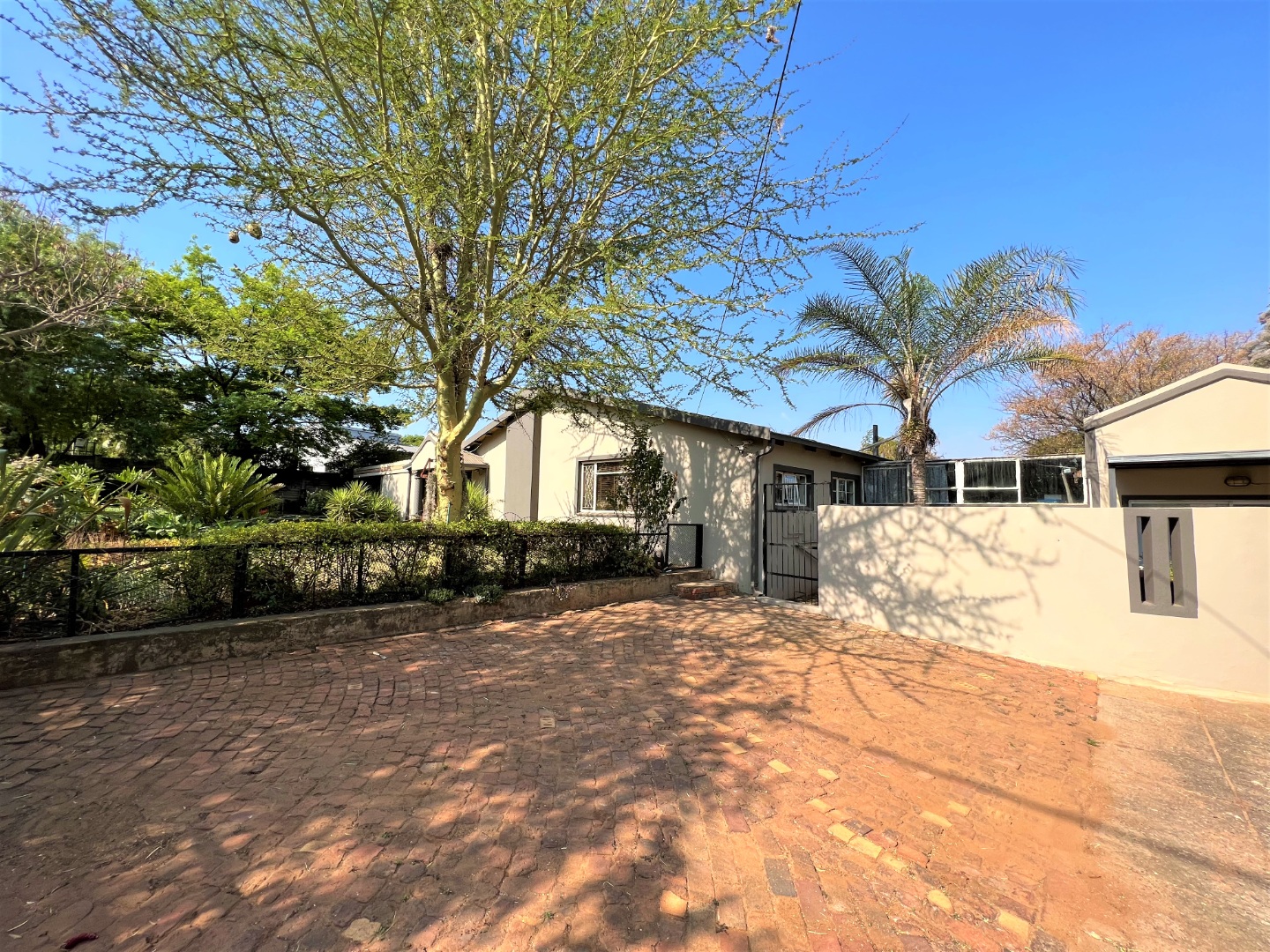- 4
- 2
- 5
- 1 586 m2
Monthly Costs
Monthly Bond Repayment ZAR .
Calculated over years at % with no deposit. Change Assumptions
Affordability Calculator | Bond Costs Calculator | Bond Repayment Calculator | Apply for a Bond- Bond Calculator
- Affordability Calculator
- Bond Costs Calculator
- Bond Repayment Calculator
- Apply for a Bond
Bond Calculator
Affordability Calculator
Bond Costs Calculator
Bond Repayment Calculator
Contact Us

Disclaimer: The estimates contained on this webpage are provided for general information purposes and should be used as a guide only. While every effort is made to ensure the accuracy of the calculator, RE/MAX of Southern Africa cannot be held liable for any loss or damage arising directly or indirectly from the use of this calculator, including any incorrect information generated by this calculator, and/or arising pursuant to your reliance on such information.
Mun. Rates & Taxes: ZAR 623.00
Property description
Located in the nostalgic laid back suburb of Valhalla, close to all main roads and easy access to all major highways. This large family home has so much to offer, open plan lounge and dining with beautiful parquet floors and a fireplace, left of the lounge is the braai area with a louver roof which is great to let some sun in when the weather is great and a BOMA fire pit. Right of the lounge is the kitchen with a service window, the kitchen boasts a scullery and a laundry room with plenty connections for additional appliances that need plumbing. Moving out the kitchen through the back door has been covered and is the ideal space for your hobbies or even projects. 3 of the 4 bedrooms have built in cupboards and parquet floors, the main bedroom has been extended making it quite the haven. The 4th bedroom has its own entrance from the garden and has tiled floors. The main en-suit is a full bathroom with a corner bath and large shower. The guest bathroom is a split bathroom with bath and shower.
Flatlet 1 has a covered patio area, large open plan lounge and kitchen area, the bedroom is also very large and has a walk in closet and a spacious bathroom with a shower, washing machine connection and overhead storage.
Flatlet 2 has a small private garden, open plan lounge and kitchen area, separate bedroom and en-suit bathroom with a shower and a washing machine connection
The main house and each flatlet has its own geyser and prepaid electricity meters, ADT alarm system.
The property has ample covered parking for multiple vehicles including a caravan, outdoor shed for storage as well as a wendy house.
There is a portable pool and fruit trees on the property and a very tranquil garden surrounding the house and is easily maintained by the use of the borehole.
Property Details
- 4 Bedrooms
- 2 Bathrooms
- 5 Garages
- 1 Ensuite
- 1 Lounges
- 1 Dining Area
Property Features
| Bedrooms | 4 |
| Bathrooms | 2 |
| Garages | 5 |
| Erf Size | 1 586 m2 |









































































