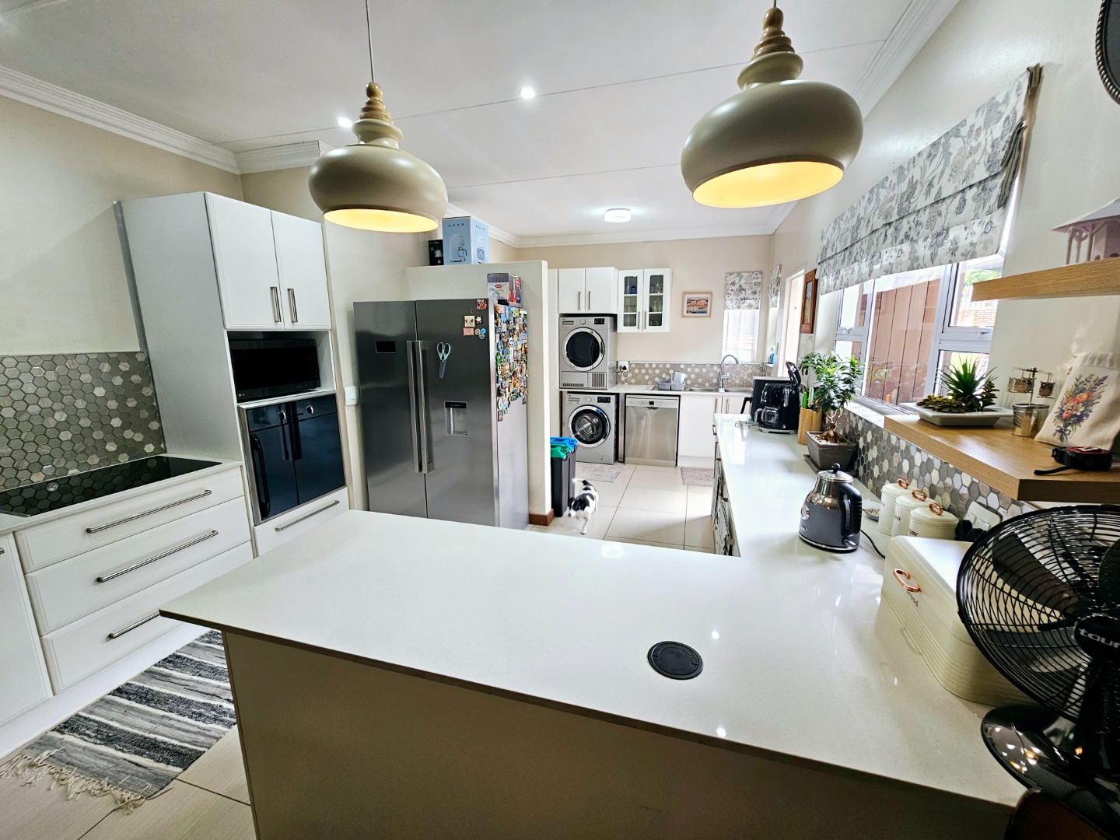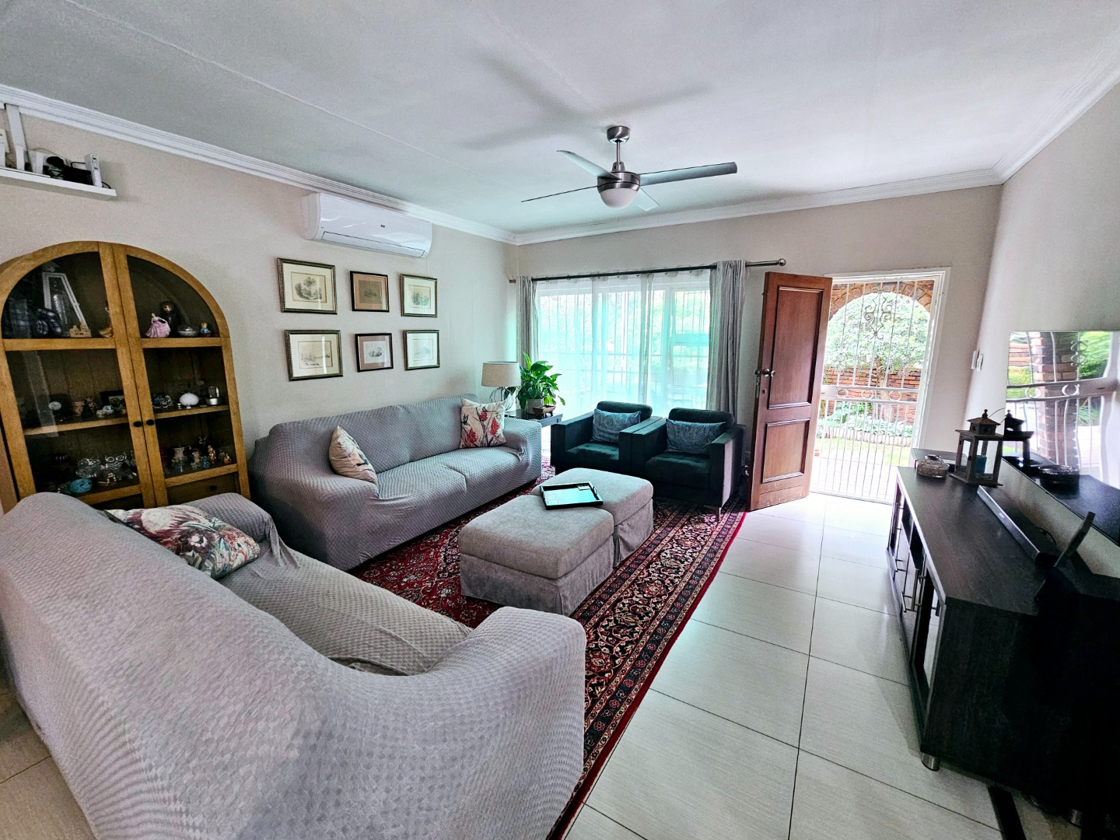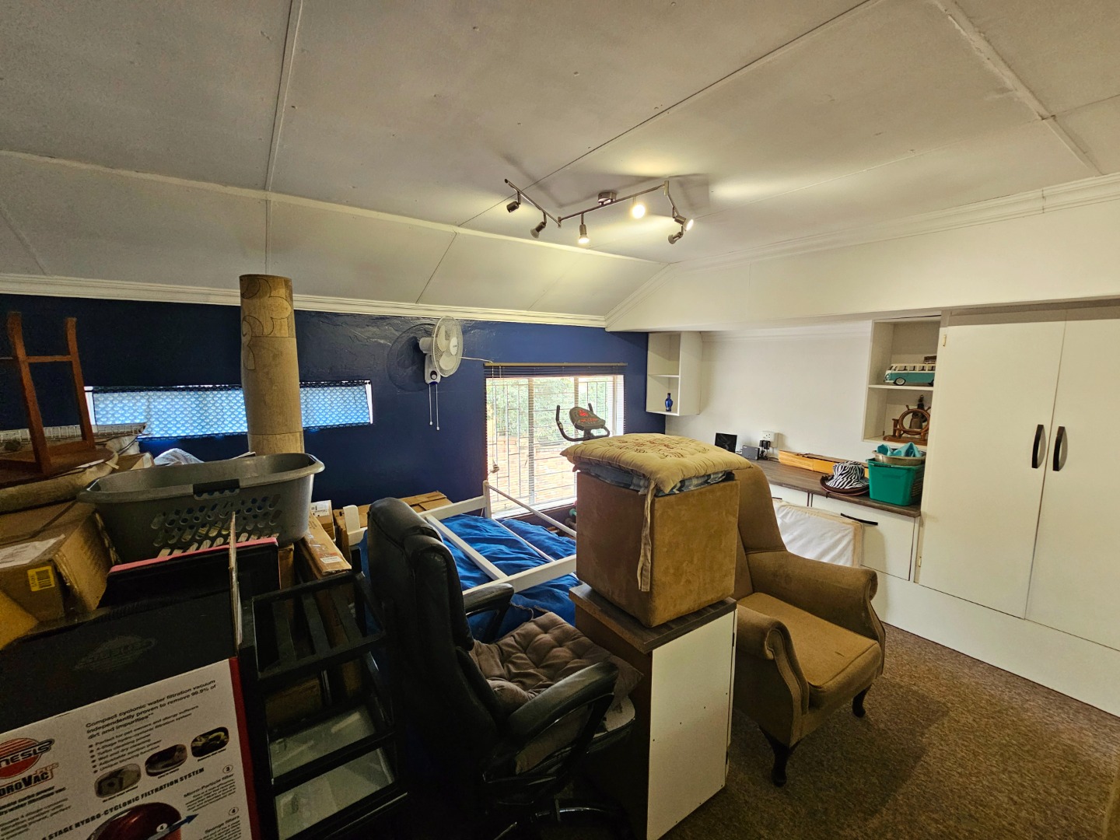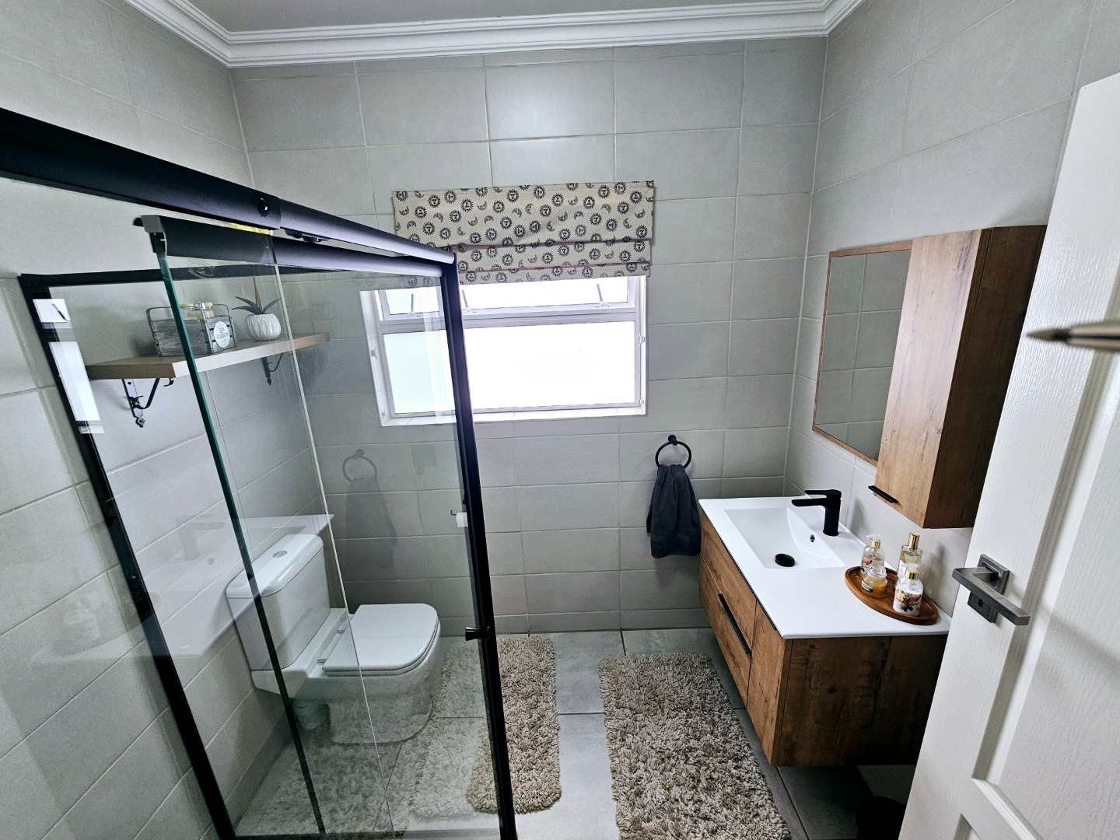- 5
- 3
- 2
- 416 m2
- 1 102 m2
Monthly Costs
Monthly Bond Repayment ZAR .
Calculated over years at % with no deposit. Change Assumptions
Affordability Calculator | Bond Costs Calculator | Bond Repayment Calculator | Apply for a Bond- Bond Calculator
- Affordability Calculator
- Bond Costs Calculator
- Bond Repayment Calculator
- Apply for a Bond
Bond Calculator
Affordability Calculator
Bond Costs Calculator
Bond Repayment Calculator
Contact Us

Disclaimer: The estimates contained on this webpage are provided for general information purposes and should be used as a guide only. While every effort is made to ensure the accuracy of the calculator, RE/MAX of Southern Africa cannot be held liable for any loss or damage arising directly or indirectly from the use of this calculator, including any incorrect information generated by this calculator, and/or arising pursuant to your reliance on such information.
Mun. Rates & Taxes: ZAR 1400.00
Property description
EXCLUSVE SOLE MANDATE!!
This family home is situated in an ideal location. Close to Highways, Malls and Schools. The home consists of the following:
Main house - When you walk into the front door from an outside patio you are greeted with open plan living space. TV room and Dinning room that lives out onto the renovated Kitchen. The living spaced have ceiling fans and Aircon. The kitchen has scullery and laundry section and flows beautifully. At the back entrance there is an outside space with covering for a braai.
There is a separate Study that walks out onto small enclosed patio that walks in from the Double Garage (extra working space) with double carport and Loft - The loft is ideal for an older child that wants to have their own space. It has loads of cupboards space, Kitchenette and open plan living space.
Then inside the home you have 3 bedrooms. There are 2 renovated bathrooms. The main bedroom has on-suite bathroom. All bedrooms have ceiling fans and good cupboard space.
Then Flatlet -
Stunning Gourmet kitchen, space for double fridge and one appliance with open plan living area and dinning room. There is one large bedroom with loads of cupboard space. On-suite bathroom with shower and bathroom. There is also space made for 2 appliances.
The flatlet has its own driveway and double carport. The home has a large garden with irrigation in the front yard.
The home also does not have any load shedding, has pre paid electricity.
If you want to make this home yours today give me a call!!
Property Details
- 5 Bedrooms
- 3 Bathrooms
- 2 Garages
- 1 Ensuite
- 2 Lounges
- 1 Dining Area
- 1 Flatlet
Property Features
- Study
- Patio
- Storage
- Aircon
- Pets Allowed
- Alarm
- Kitchen
- Pantry
- Irrigation System
- Paving
- Garden
- Family TV Room
| Bedrooms | 5 |
| Bathrooms | 3 |
| Garages | 2 |
| Floor Area | 416 m2 |
| Erf Size | 1 102 m2 |
Contact the Agent

Michelle Kroch
Full Status Property Practitioner



















































