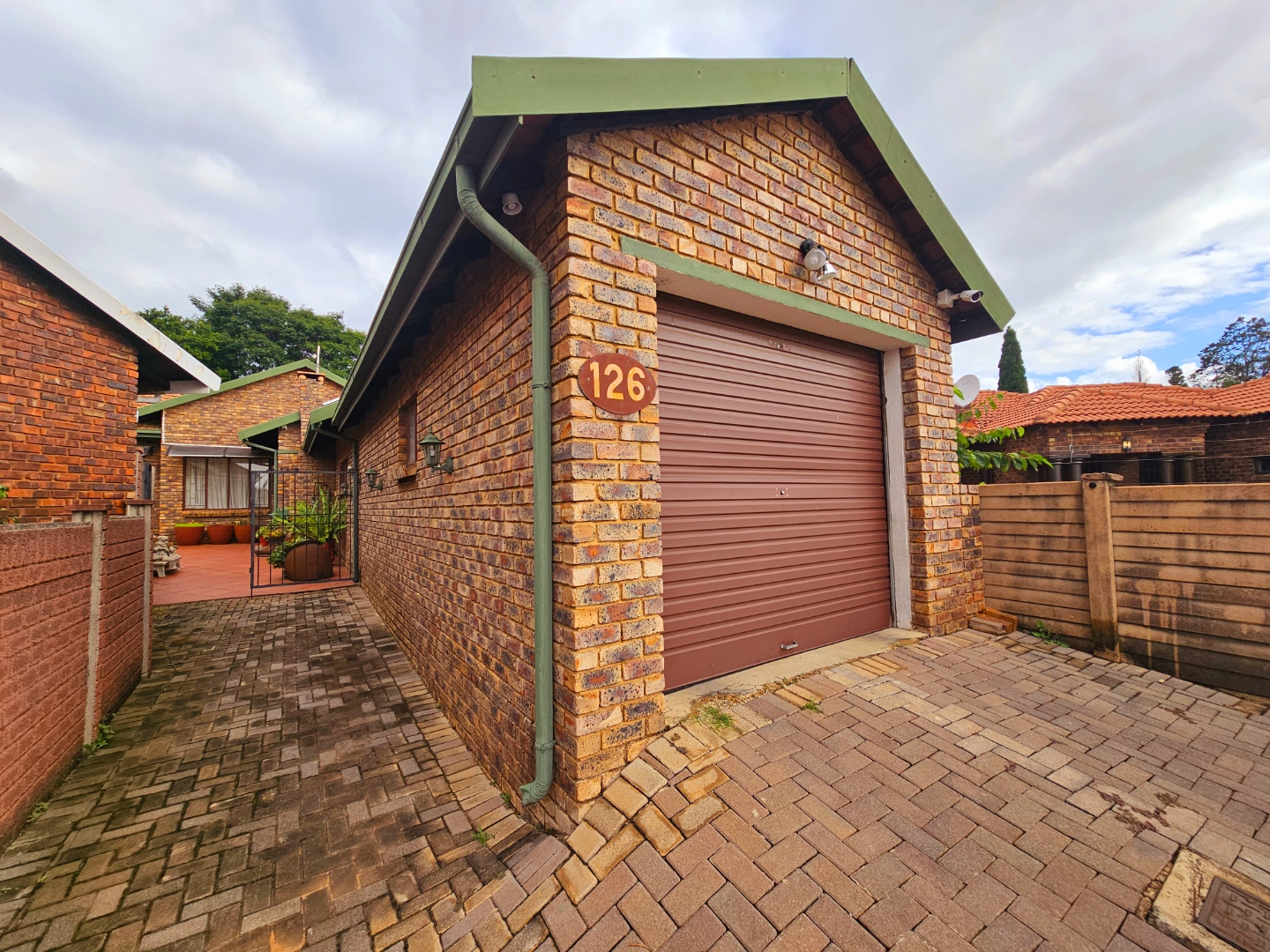- 3
- 2
- 2
- 210 m2
Monthly Costs
Monthly Bond Repayment ZAR .
Calculated over years at % with no deposit. Change Assumptions
Affordability Calculator | Bond Costs Calculator | Bond Repayment Calculator | Apply for a Bond- Bond Calculator
- Affordability Calculator
- Bond Costs Calculator
- Bond Repayment Calculator
- Apply for a Bond
Bond Calculator
Affordability Calculator
Bond Costs Calculator
Bond Repayment Calculator
Contact Us

Disclaimer: The estimates contained on this webpage are provided for general information purposes and should be used as a guide only. While every effort is made to ensure the accuracy of the calculator, RE/MAX of Southern Africa cannot be held liable for any loss or damage arising directly or indirectly from the use of this calculator, including any incorrect information generated by this calculator, and/or arising pursuant to your reliance on such information.
Mun. Rates & Taxes: ZAR 1290.00
Property description
Come view this beautifully maintained family home today!!!
The home consists of 3 bedrooms with 2 full bathrooms. The main bedroom has ceiling fan and plenty of cupboard space. The other 2 bedrooms are good size and get loads of natural light. There is a large linen closet. The home has 3 skylights which helps add to natural light in the home.
The living area is big and open plan - with fire place, ceiling fans and Aircon installed. Your living areas live out onto the kitchen. The kitchen has a large pantry and scullery with loads of build in cupboards.
The oven is electric and the stove is gas. All the geysers are gas geysers so your efficiency with electricity is amazing. The home has a enclosed patio and braai area with small garden. The house has a double (14 meter) tandem automated garage.
The home has electric fencing and CCTV around the outside. There is a full solar system with 2 batteries and the whole home is basically off grid. Average Tshwane account of R 100 every month. There is one Jojo tank for watering your plants in the yard too. There is a small covered work space at the back of the home. Nice to do your DIY
To view this stunning home today give me a call!!! This one will go quickly
Property Details
- 3 Bedrooms
- 2 Bathrooms
- 2 Garages
- 1 Ensuite
- 1 Lounges
- 1 Dining Area
Property Features
- Patio
- Aircon
- Pets Allowed
- Kitchen
- Fire Place
- Pantry
- Paving
- Family TV Room
| Bedrooms | 3 |
| Bathrooms | 2 |
| Garages | 2 |
| Floor Area | 210 m2 |
Contact the Agent

Michelle Kroch
Full Status Property Practitioner





























