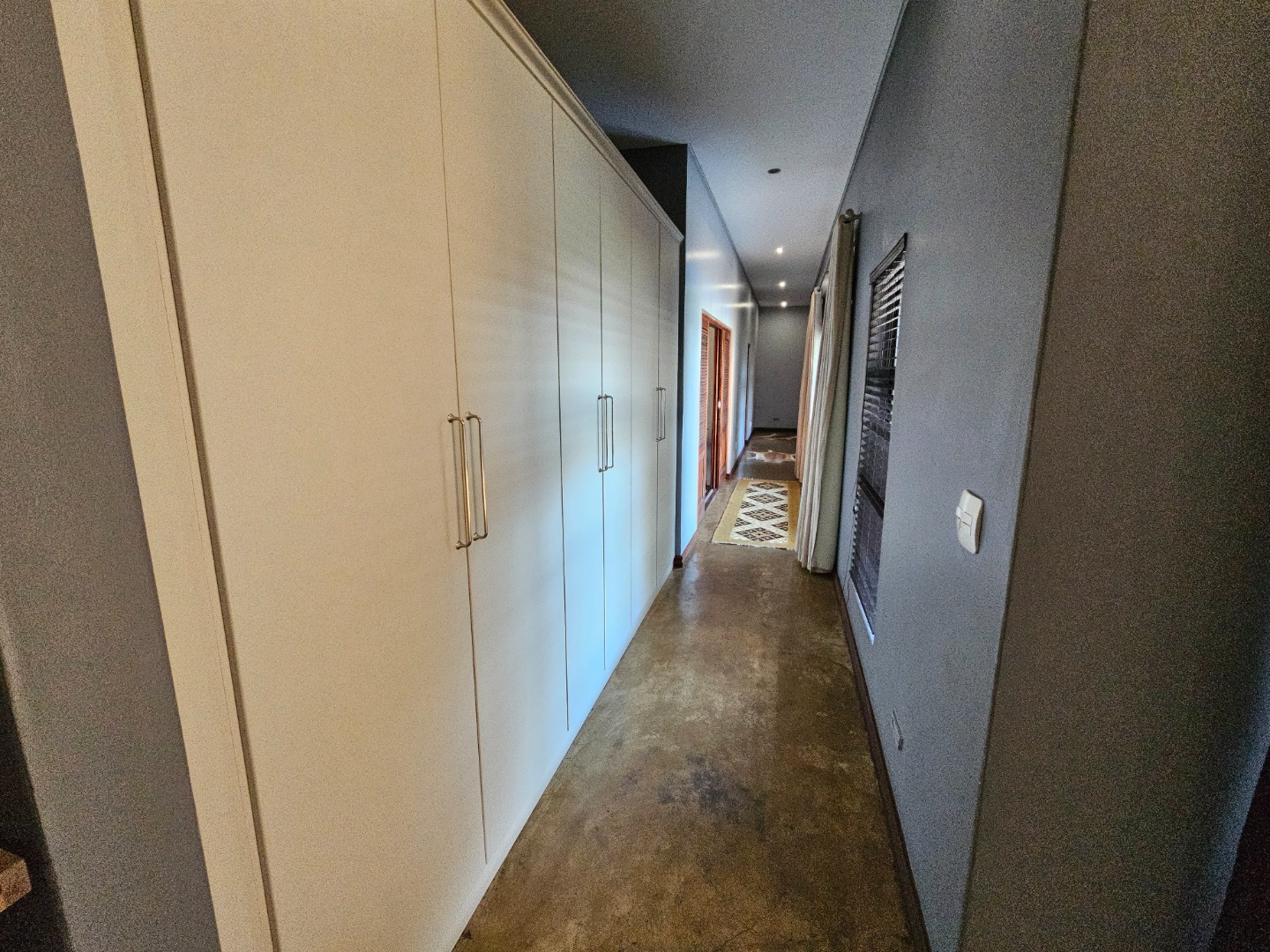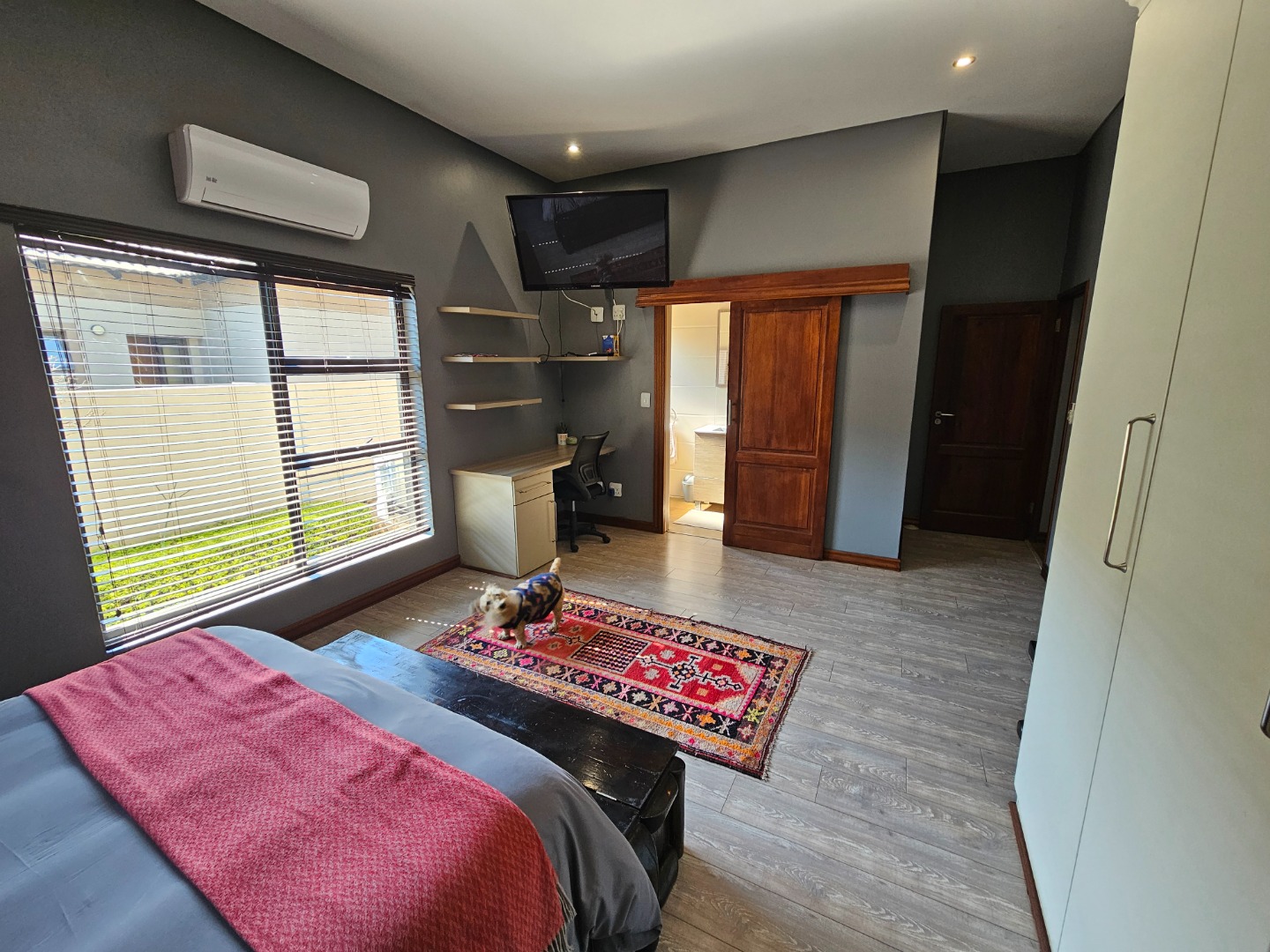- 4
- 4.5
- 3
- 531 m2
- 915 m2
Monthly Costs
Monthly Bond Repayment ZAR .
Calculated over years at % with no deposit. Change Assumptions
Affordability Calculator | Bond Costs Calculator | Bond Repayment Calculator | Apply for a Bond- Bond Calculator
- Affordability Calculator
- Bond Costs Calculator
- Bond Repayment Calculator
- Apply for a Bond
Bond Calculator
Affordability Calculator
Bond Costs Calculator
Bond Repayment Calculator
Contact Us

Disclaimer: The estimates contained on this webpage are provided for general information purposes and should be used as a guide only. While every effort is made to ensure the accuracy of the calculator, RE/MAX of Southern Africa cannot be held liable for any loss or damage arising directly or indirectly from the use of this calculator, including any incorrect information generated by this calculator, and/or arising pursuant to your reliance on such information.
Mun. Rates & Taxes: ZAR 6000.00
Monthly Levy: ZAR 2269.00
Property description
This property combines country charm with modern finishes and is truly one in a kind. From walking through the inviting entrance the concrete screed floors and top class finishes embraces you with warmth. The property offers the following;
Inviting entrance hall
Expansive living areas with ample stacking doors and combustion fireplace
Enclosed braai room also big enough to accommodate lounge and entertainment area
Beautiful farm style kitchen with walk in pantry, separate scullery and laundry
4 Bedrooms all en suite
Spacious main bedroom with ample cupboard space
4th bedroom upstairs can be used as flatlet with massive playroom, cinema room or lounge area
Gym or hobby room conveniently situated next to garages
Pajama lounge area on landing upstairs
Guest toilet
Home office/study big enough to accommodate more than one person
Covered outside entertainment deck with heated pool
3 Automated garages
Helpers room with separate outside bathroom can be utilized as 5th bedroom
Solar system with inverter and back up batteries
Air-conditioning
Located on a corner stand in the heart of Midlands Estate, this home offers luxury family living. Contact me today to arrange a viewing. Viewing by appointment only.
Property Details
- 4 Bedrooms
- 4.5 Bathrooms
- 3 Garages
- 4 Ensuite
- 2 Lounges
- 1 Dining Area
Property Features
- Study
- Balcony
- Patio
- Pool
- Deck
- Staff Quarters
- Storage
- Aircon
- Pets Allowed
- Fence
- Security Post
- Access Gate
- Built In Braai
- Fire Place
- Pantry
- Guest Toilet
- Irrigation System
- Paving
- Garden
| Bedrooms | 4 |
| Bathrooms | 4.5 |
| Garages | 3 |
| Floor Area | 531 m2 |
| Erf Size | 915 m2 |
Contact the Agent

Gustav Gericke
Full Status Property Practitioner

































