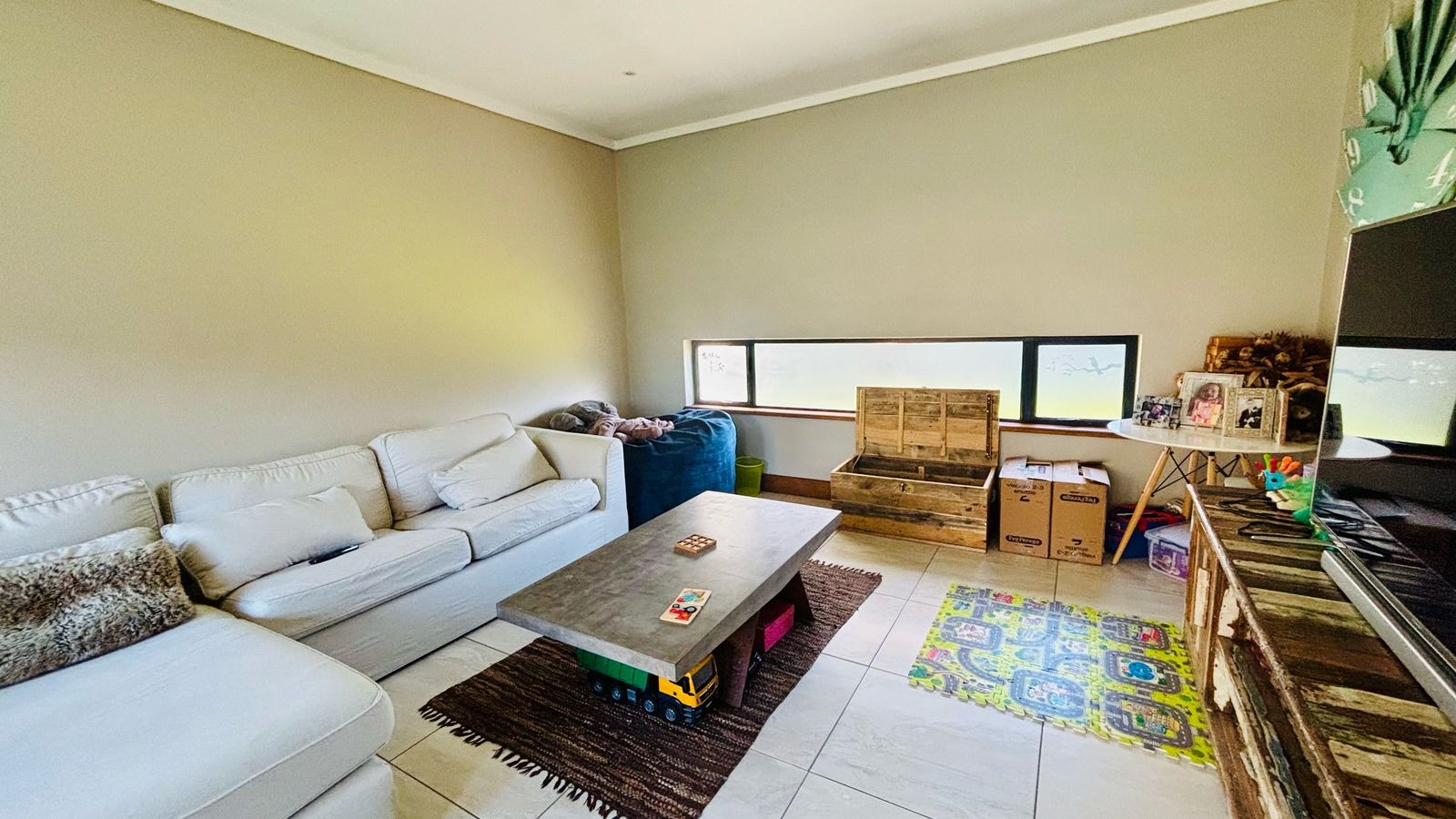- 4
- 4
- 3
- 412 m2
- 973 m2
Monthly Costs
Monthly Bond Repayment ZAR .
Calculated over years at % with no deposit. Change Assumptions
Affordability Calculator | Bond Costs Calculator | Bond Repayment Calculator | Apply for a Bond- Bond Calculator
- Affordability Calculator
- Bond Costs Calculator
- Bond Repayment Calculator
- Apply for a Bond
Bond Calculator
Affordability Calculator
Bond Costs Calculator
Bond Repayment Calculator
Contact Us

Disclaimer: The estimates contained on this webpage are provided for general information purposes and should be used as a guide only. While every effort is made to ensure the accuracy of the calculator, RE/MAX of Southern Africa cannot be held liable for any loss or damage arising directly or indirectly from the use of this calculator, including any incorrect information generated by this calculator, and/or arising pursuant to your reliance on such information.
Mun. Rates & Taxes: ZAR 4900.00
Monthly Levy: ZAR 2165.00
Property description
Graceful family retreat nestled in Midstream Ridge—expansive, sophisticated, and ideally situated - greenbelt living!
Experience effortless living with a sustainable edge—powered by 18 solar panels and an 8kW battery system for a reliable and energy-efficient lifestyle. This exquisite home boasts four ensuite bedrooms, with two situated upstairs and two on the ground floor, complemented by a convenient study nook.
The open-plan living spaces are both spacious and welcoming, offering breathtaking views of the greenbelt and direct access to the park. Seamlessly integrated into the design is a beautifully crafted kitchen, complete with a high-end gas stove, a stylish breakfast bar, a walk-in pantry, and a separate scullery for added convenience.
This exceptional home is designed for comfort, elegance, and seamless indoor-outdoor living. The spacious main bedroom and first guest suite are conveniently located on the ground floor, while the two upstairs bedrooms each open onto a private balcony, offering tranquil views of the greenbelt. The enclosed entertainment area is perfect for year-round enjoyment, featuring a built-in braai and effortless access to the large, beautifully landscaped garden and sparkling pool—an ideal setting for families to relax and entertain. This home embodies both sophistication and practicality, making it the perfect sanctuary for modern living.
Additional features:
Full Staff accommodation
Three Garages with ample parking space for guests
Direct access to green belt and parks
Solar Power
Guest Toilet on ground floor
Swimming pool
Fireplace
Property Details
- 4 Bedrooms
- 4 Bathrooms
- 3 Garages
- 4 Ensuite
- 2 Lounges
- 1 Dining Area
Property Features
- Study
- Balcony
- Pool
- Staff Quarters
- Storage
- Aircon
- Pets Allowed
- Scenic View
- Kitchen
- Built In Braai
- Fire Place
- Pantry
- Guest Toilet
- Entrance Hall
- Paving
- Garden
- Family TV Room
| Bedrooms | 4 |
| Bathrooms | 4 |
| Garages | 3 |
| Floor Area | 412 m2 |
| Erf Size | 973 m2 |





























