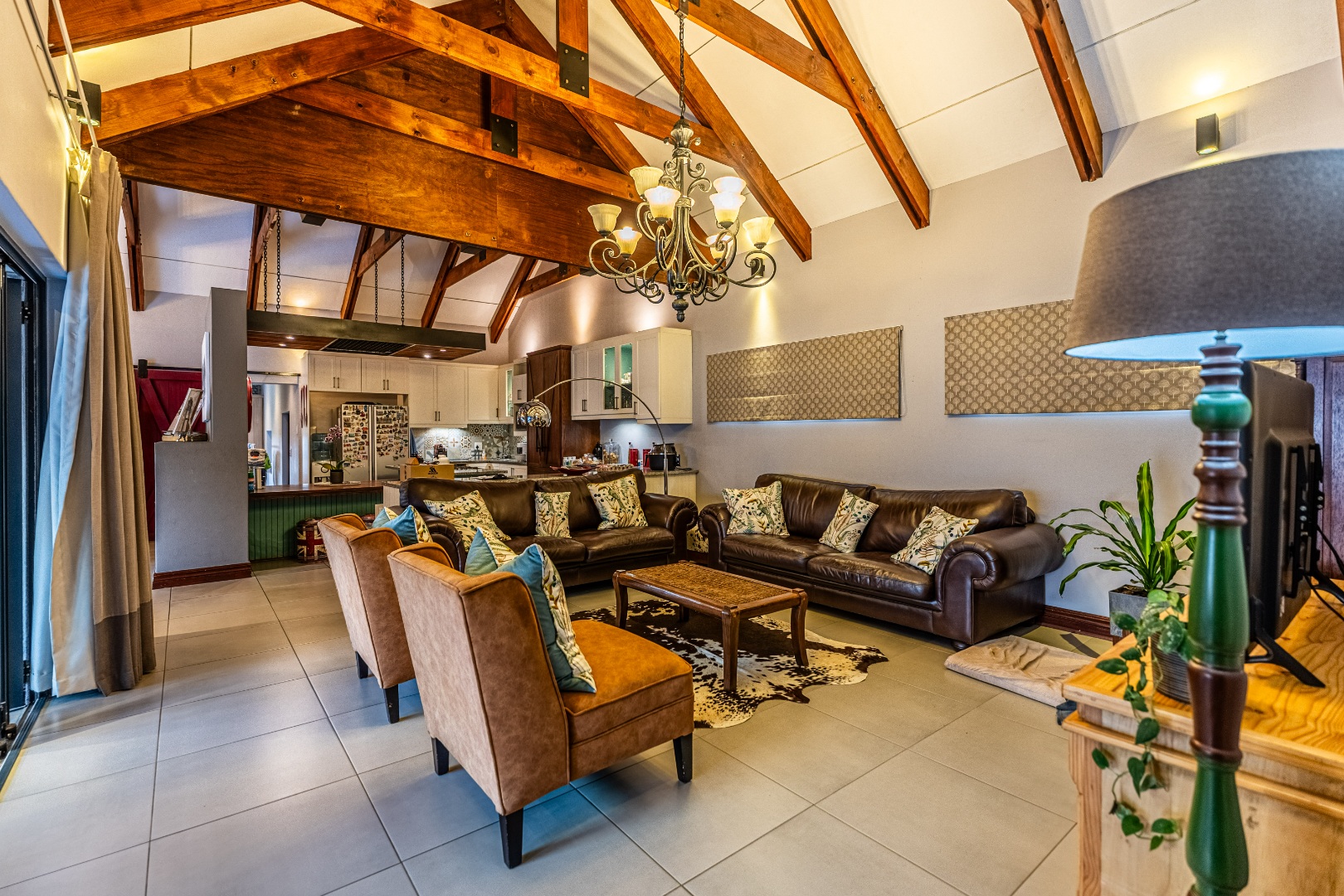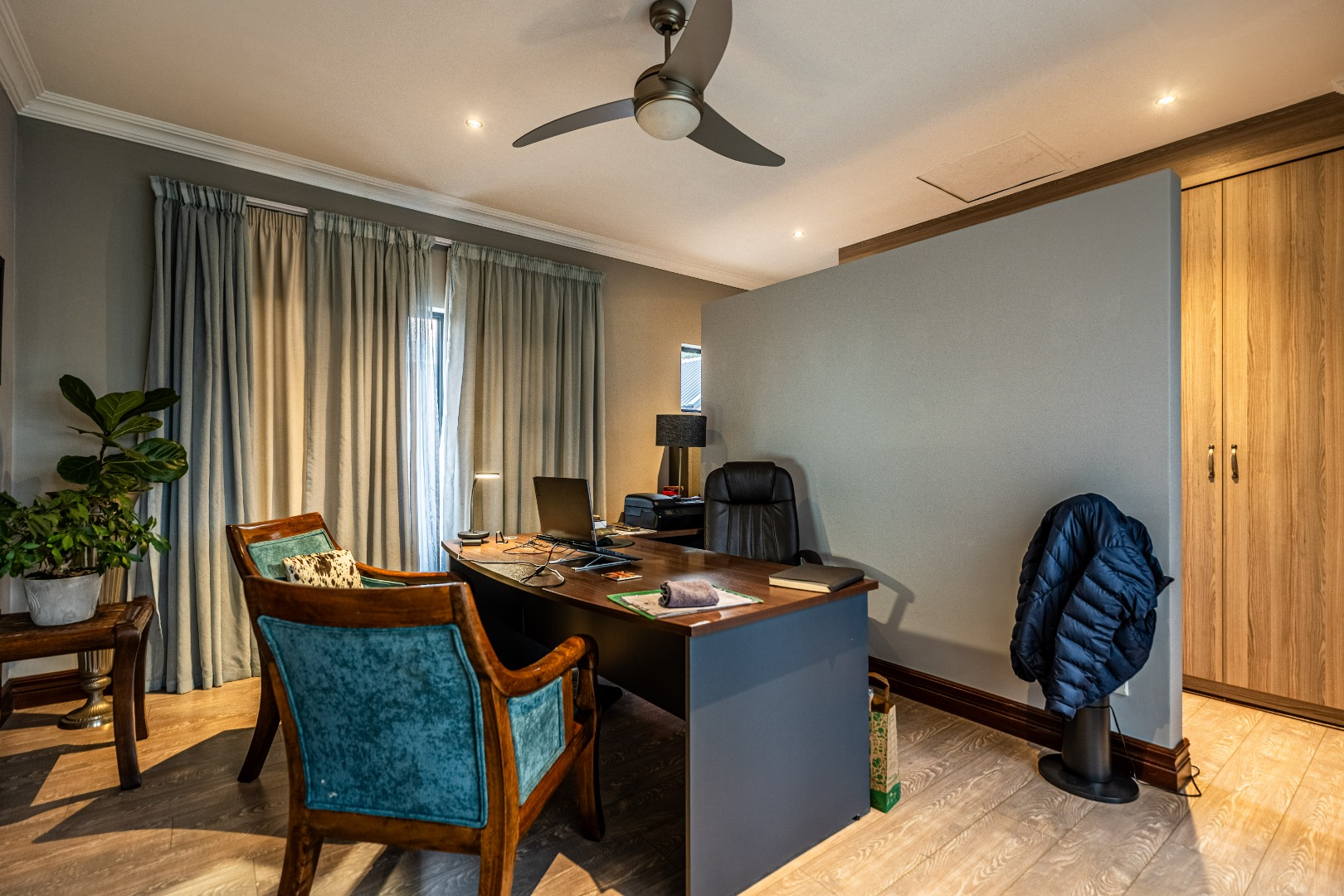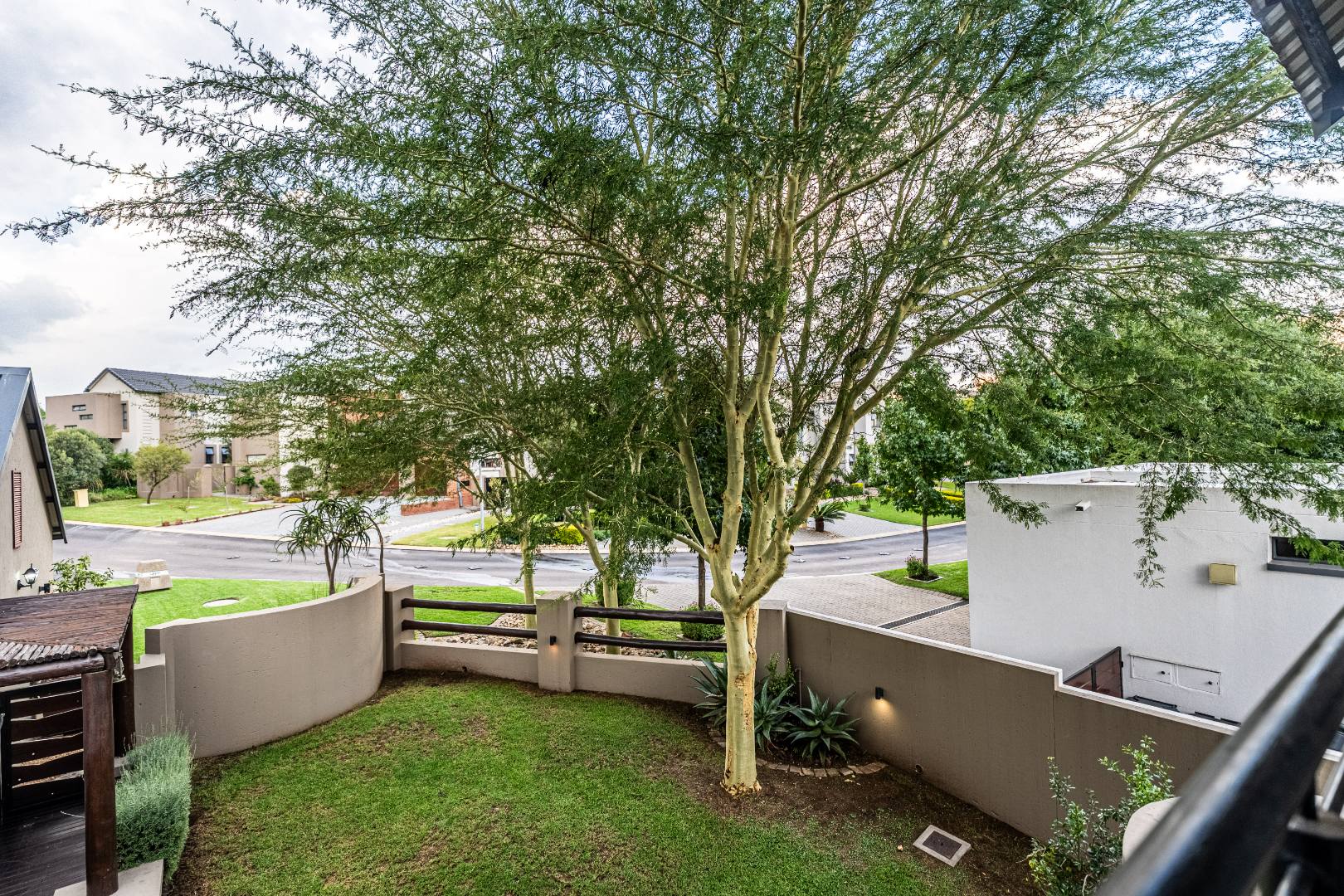- 4
- 4.5
- 3
- 494 m2
- 925 m2
Monthly Costs
Monthly Bond Repayment ZAR .
Calculated over years at % with no deposit. Change Assumptions
Affordability Calculator | Bond Costs Calculator | Bond Repayment Calculator | Apply for a Bond- Bond Calculator
- Affordability Calculator
- Bond Costs Calculator
- Bond Repayment Calculator
- Apply for a Bond
Bond Calculator
Affordability Calculator
Bond Costs Calculator
Bond Repayment Calculator
Contact Us

Disclaimer: The estimates contained on this webpage are provided for general information purposes and should be used as a guide only. While every effort is made to ensure the accuracy of the calculator, RE/MAX of Southern Africa cannot be held liable for any loss or damage arising directly or indirectly from the use of this calculator, including any incorrect information generated by this calculator, and/or arising pursuant to your reliance on such information.
Mun. Rates & Taxes: ZAR 5500.00
Monthly Levy: ZAR 2524.00
Property description
A stunning 4-bedroom, all en suite family home with spacious entertainment areas, a pool, and unparalleled views, nestled next to a green strip in Midstream Hill.
Adding to the value of this property it also has a full two bedroom flatlet!!
Sole and Exclusive Mandate!!
On show, by appointment only!
This immaculate 500 sqm home is set in the picturesque, peaceful Midstream Hill Estate. The double storey layout offers flexibility, allowing for a spacious family home or a more intimate setting with a private flatlet, perfect for extended families!
Key features of the property
7 Bedrooms, each with its own en suite bathroom.
2 Bedrooms connected to a separate kitchen, studio, and lounge area.
1 Bedroom with a private stairway and an interleading door to the main house, perfect for a nanny room or Staff quarters.
A welcoming entrance hall featuring double doors and a striking sculptural staircase.
Guest Toilet.
Expansive open plan living and entertainment areas with eye catching exposed wooden beams.
Private covered patio leading to the pool courtyard.
A bespoke kitchen with a breakfast nook, gas stove, and walk-in pantry.
Spacious separate scullery or laundry with a serving hatch to the flatlet.
3 Garages with built in cupboards and a loft for additional storage or workspace.
As you explore the cozy indoor spaces, you'll be wowed by the entertainer’s paradise awaiting you outside. Stacking doors lead to a beautifully landscaped outdoor area, complete with a fire pit, boma, trampoline for the kids, and panoramic views of the lush green belt.
If you're looking for the ideal family home, don't delay, book your viewing appointment with me today!!
Key Features
4 Bedrooms en suite
Two bedroom flatlet both en suite
Kitchen
Scullery
Walk in pantry
Living room
Dining room
Large entertainment room with built in braai
Pool
Boma
Staff quarters/ Nanny Room
Property Details
- 4 Bedrooms
- 4.5 Bathrooms
- 3 Garages
- 7 Ensuite
- 2 Lounges
- 1 Dining Area
- 1 Flatlet
Property Features
- Balcony
- Patio
- Pool
- Staff Quarters
- Pets Allowed
- Scenic View
- Kitchen
- Built In Braai
- Fire Place
- Pantry
- Guest Toilet
- Entrance Hall
- Irrigation System
- Paving
- Garden
- Family TV Room
| Bedrooms | 4 |
| Bathrooms | 4.5 |
| Garages | 3 |
| Floor Area | 494 m2 |
| Erf Size | 925 m2 |







































































































