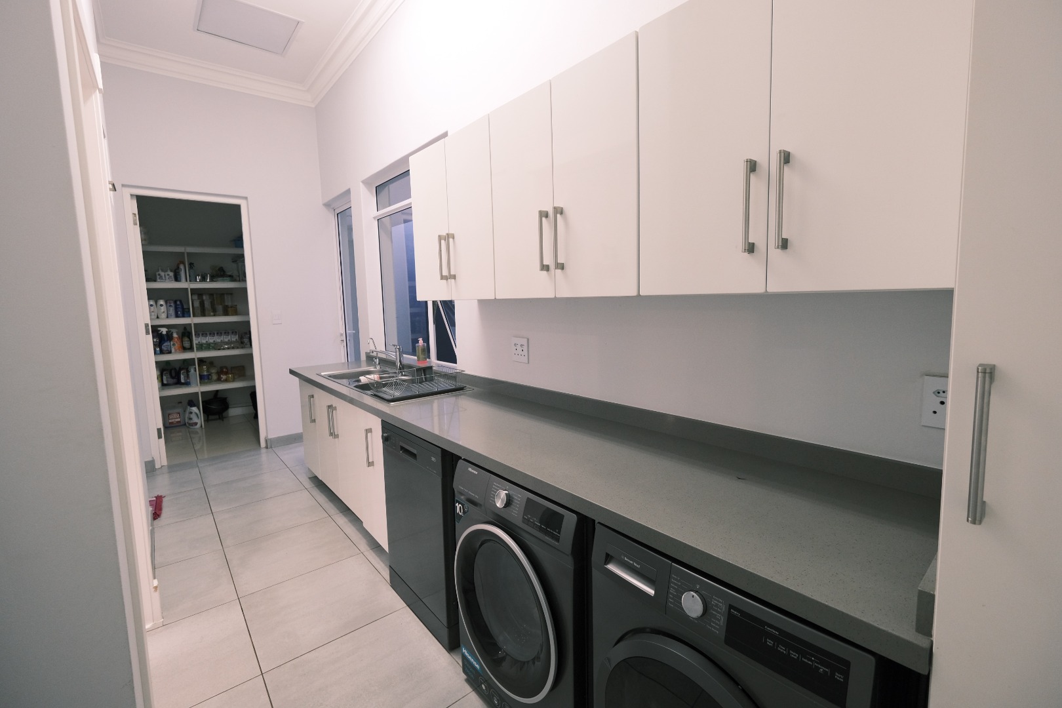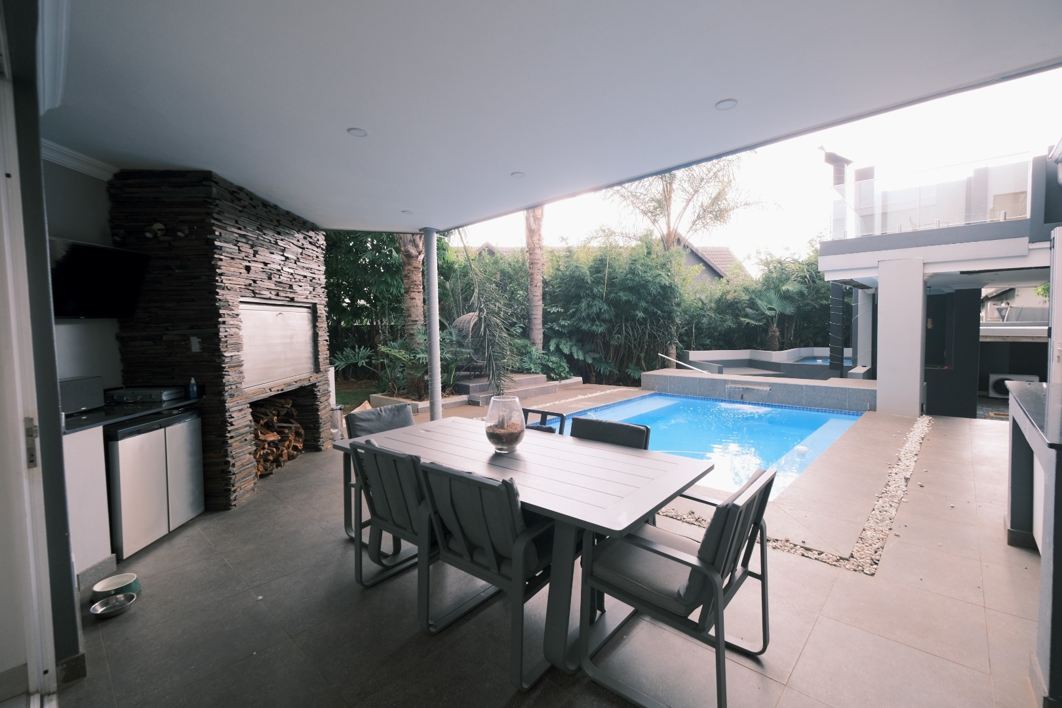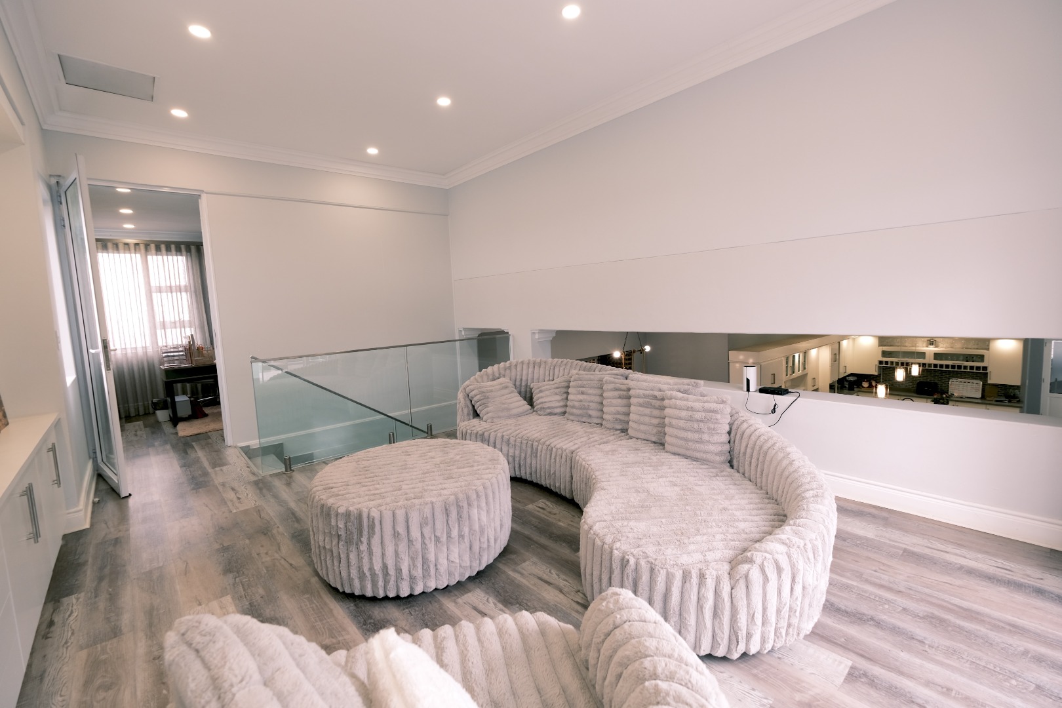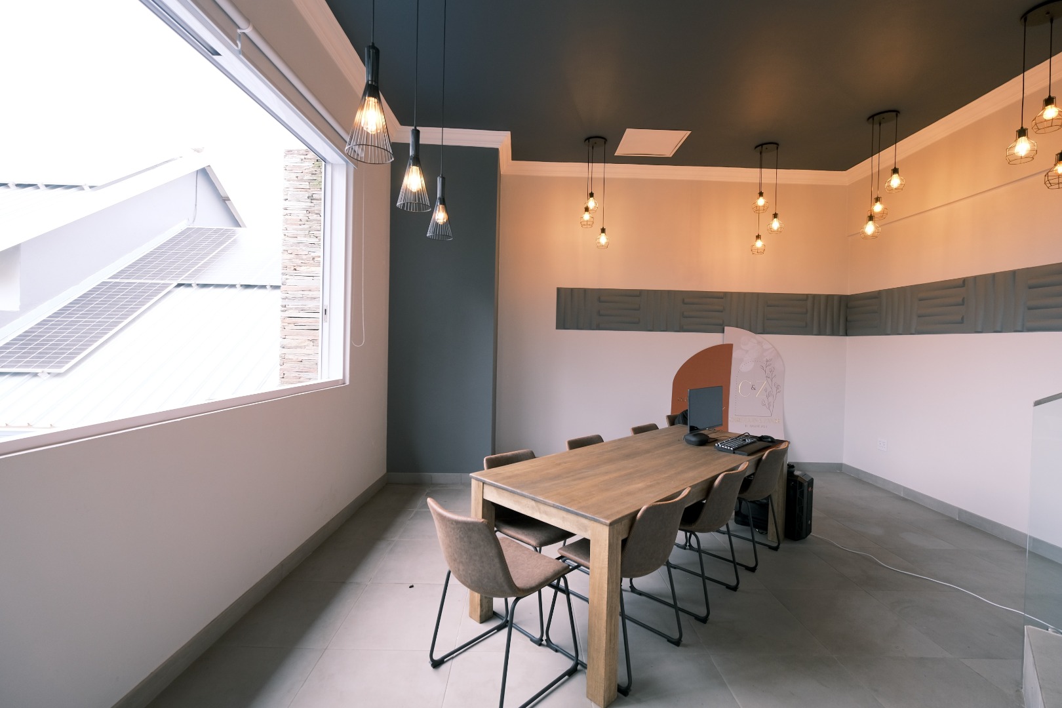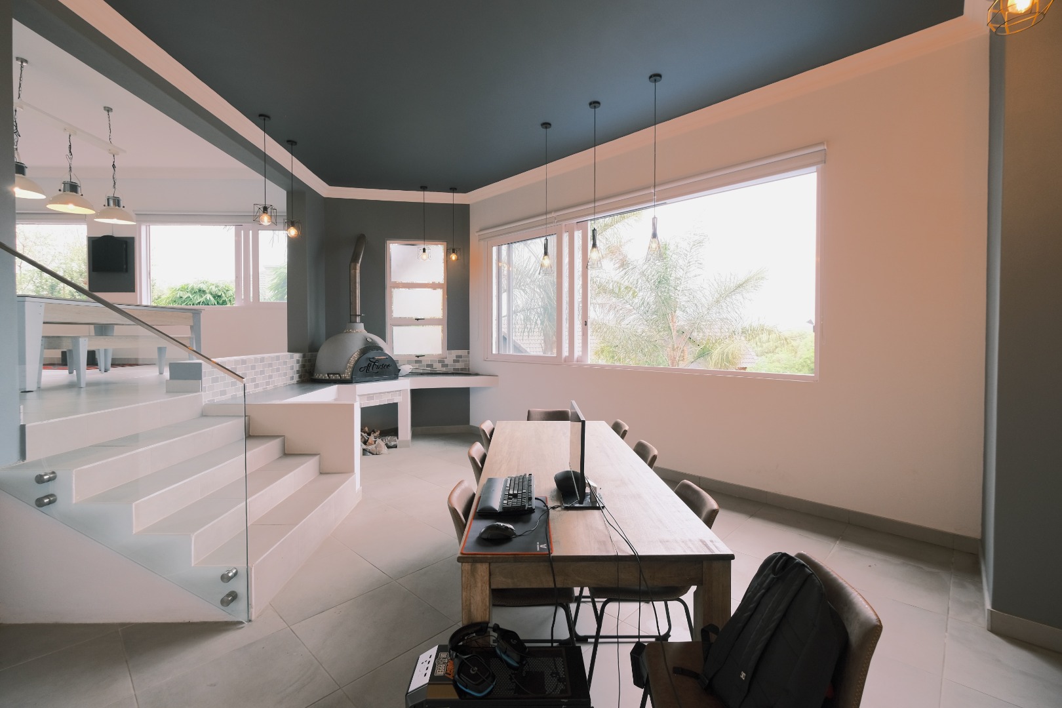- 5
- 8
- 3
- 845 m2
Monthly Costs
Monthly Bond Repayment ZAR .
Calculated over years at % with no deposit. Change Assumptions
Affordability Calculator | Bond Costs Calculator | Bond Repayment Calculator | Apply for a Bond- Bond Calculator
- Affordability Calculator
- Bond Costs Calculator
- Bond Repayment Calculator
- Apply for a Bond
Bond Calculator
Affordability Calculator
Bond Costs Calculator
Bond Repayment Calculator
Contact Us

Disclaimer: The estimates contained on this webpage are provided for general information purposes and should be used as a guide only. While every effort is made to ensure the accuracy of the calculator, RE/MAX of Southern Africa cannot be held liable for any loss or damage arising directly or indirectly from the use of this calculator, including any incorrect information generated by this calculator, and/or arising pursuant to your reliance on such information.
Mun. Rates & Taxes: ZAR 6500.00
Monthly Levy: ZAR 2195.00
Property description
This exquisite home seamlessly blends luxury, functionality, and sustainability, offering a premium living experience in the prestigious Midlands Estate. Equipped with a 16kW Sunsynk inverter, three 10.65kW Sunsynk batteries, and 22 x 550W solar panels, this property ensures energy efficiency and uninterrupted power supply. A heat pump for the pool and jacuzzi, along with backup water storage, adds to the home's self-sufficiency and convenience.
As you enter, you're welcomed by a well-designed layout that flows effortlessly. To the left, a storage room with a basin leads to a washroom that opens to the wash line. An outdoor passage connects two bedrooms, providing privacy and easy access.
At the heart of the home, the spacious kitchen features a large island with a gas stove, ample cupboard space, a built-in microwave, and a cozy fireplace, making it the perfect gathering space in all seasons. Central cooling, controlled via Bluetooth and WiFi, ensures comfort year-round. A sliding door leads to the scullery, which provides access to the garage, outdoor staff quarters (a private room with its own bathroom), and space for three appliances. A separate pantry offers additional storage.
The garage area boasts three garages, extensive cupboard space, and a storage room with a shower. To the right of the kitchen, a downstairs TV room with sliding doors and a bathroom can also function as a study. Additional under-stair storage enhances practicality. Upstairs, a second lounge and study provide a peaceful retreat, with sliding doors opening onto a spacious outdoor patio. The study is a separate room with air conditioning and a large walk-in safe. Outside, enjoy resort-style living with a jacuzzi, boma, a heated pool, and a dual braai area with both gas and fire options—perfect for hosting guests.
To the left of the kitchen, three sets of stacking doors open completely to the entertainment area, blending indoor and outdoor living. The passageway leads to a guest toilet and a first bedroom with an en-suite full bathroom, walk-in cupboard, air conditioning, and stacking doors that open to the garden. A coffee station with a basin and a sliding door connects to the front passage.
The master suite is a private sanctuary featuring its own entrance, a linen cupboard, stacking doors opening to the garden, and air conditioning. The en-suite bathroom boasts double basins, a double shower, a separate toilet room, a dressing table, and two spacious walk-in closets. The third bedroom includes a full en-suite bathroom, air conditioning, a walk-in cupboard, a study, and sliding doors leading to the outdoor passage.
Upstairs, a kitchenette complements a vast entertainment and lounge area with large sliding windows and central cooling. A mini lounge downstairs features a built-in pizza oven and sliding windows, perfect for casual gatherings. The fourth bedroom is spacious and air-conditioned, while a guest toilet adds convenience. The fifth bedroom includes an en-suite bathroom with a shower and air conditioning.
The home also features a dedicated gym room with an attached bathroom (shower and basin only) and stacking doors leading to a small balcony.
A separate outdoor staff quarters with a private room and bathroom ensures additional convenience for live-in staff.
Situated in the prestigious Midlands Estate, this home offers top-tier amenities, including tennis courts and an indoor pool. With its energy-efficient design, luxurious features, and seamless indoor-outdoor living, this property is the epitome of modern elegance and comfort.
Property Details
- 5 Bedrooms
- 8 Bathrooms
- 3 Garages
- 5 Ensuite
- 3 Lounges
- 3 Dining Area
Property Features
- Study
- Balcony
- Pool
- Gym
- Tennis Court
- Staff Quarters
- Laundry
- Storage
- Aircon
- Pets Allowed
- Access Gate
- Kitchen
- Built In Braai
- Fire Place
- Pantry
- Guest Toilet
- Entrance Hall
- Garden
- Family TV Room
| Bedrooms | 5 |
| Bathrooms | 8 |
| Garages | 3 |
| Floor Area | 845 m2 |
Contact the Agent

Jade Potgieter
Full Status Property Practitioner













