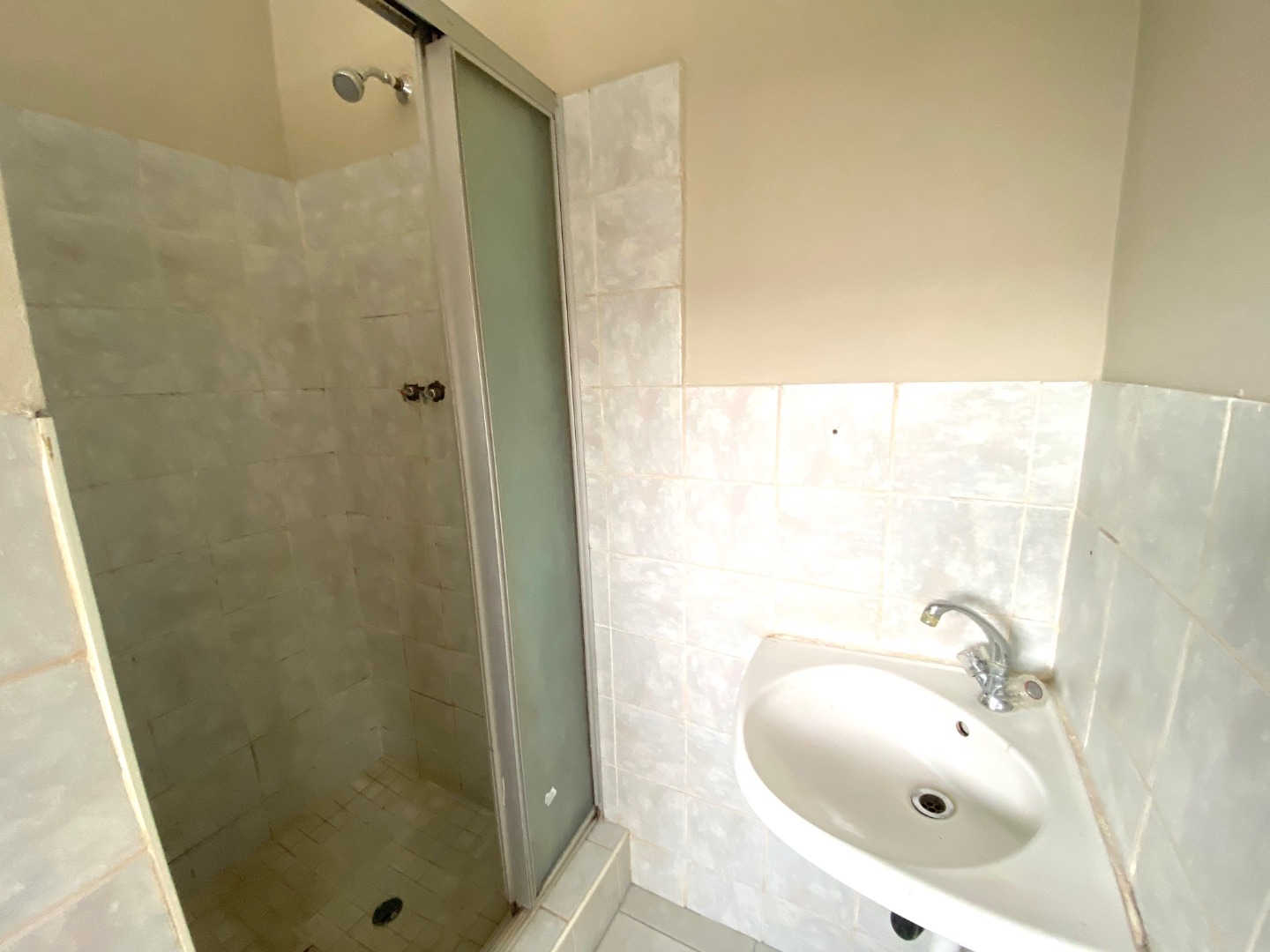- 5
- 2.5
- 2
- 286 m2
- 1 586 m2
Monthly Costs
Monthly Bond Repayment ZAR .
Calculated over years at % with no deposit. Change Assumptions
Affordability Calculator | Bond Costs Calculator | Bond Repayment Calculator | Apply for a Bond- Bond Calculator
- Affordability Calculator
- Bond Costs Calculator
- Bond Repayment Calculator
- Apply for a Bond
Bond Calculator
Affordability Calculator
Bond Costs Calculator
Bond Repayment Calculator
Contact Us

Disclaimer: The estimates contained on this webpage are provided for general information purposes and should be used as a guide only. While every effort is made to ensure the accuracy of the calculator, RE/MAX of Southern Africa cannot be held liable for any loss or damage arising directly or indirectly from the use of this calculator, including any incorrect information generated by this calculator, and/or arising pursuant to your reliance on such information.
Mun. Rates & Taxes: ZAR 2040.00
Property description
This neat and spacious property is perfect for a larger family, offering ample room for everyone to enjoy their own space and privacy. The generous yard provides a safe and secure environment where children can play freely, giving parents peace of mind. Designed with a traditional layout, this home encourages quality family time, whether it’s gathering around the dining table to share the day’s events or enjoying cozy movie nights in the expansive family room. With plenty of potential to add your personal touch, this property is a rare find that allows you to make it truly your own. Don't miss out—book your private viewing today!
What to expect when visiting this property
- Neat and spacious entrance hall
- Large stud directly from the entrance hall that could double up as a 6th bedroom
- Generous family room with lot's of natural light that leads to the sunroom
- Neat sunroom that could also double up as a hobby room or another study
- Neat fitted kitchen with ample cupboards that is open plan to the dining area
- Separate laundry room
- Spacious dining room
- 5 Bedrooms each with built in cupboards
- 2 Full Family bathrooms of which the main is en-suite
- Guest WC
- Double garage with access from both doors to the back of the property, so you can park a lot of cars outside at the back
- Large garden back and front for kids to play and pets to roam freely
- Outside toilet
- Close to local schools, shopping centers, Unitas hospital and Gautrain station
Property Details
- 5 Bedrooms
- 2.5 Bathrooms
- 2 Garages
- 1 Ensuite
- 2 Lounges
- 1 Dining Area
Property Features
- Study
- Patio
- Storage
- Pets Allowed
- Fence
- Kitchen
- Built In Braai
- Guest Toilet
- Entrance Hall
- Paving
- Garden
- Family TV Room
| Bedrooms | 5 |
| Bathrooms | 2.5 |
| Garages | 2 |
| Floor Area | 286 m2 |
| Erf Size | 1 586 m2 |
Contact the Agent

Henk Humphries
Full Status Property Practitioner





































