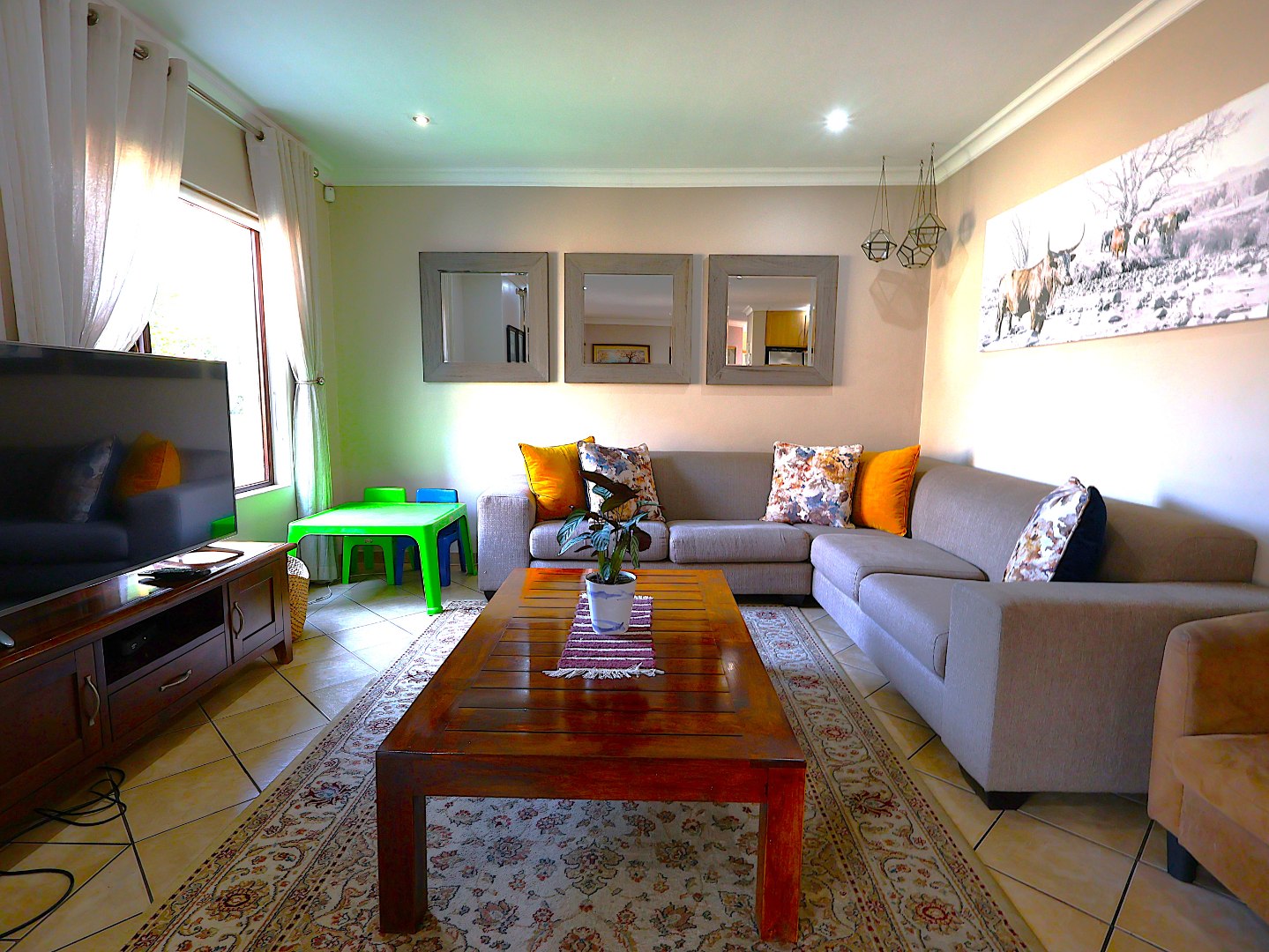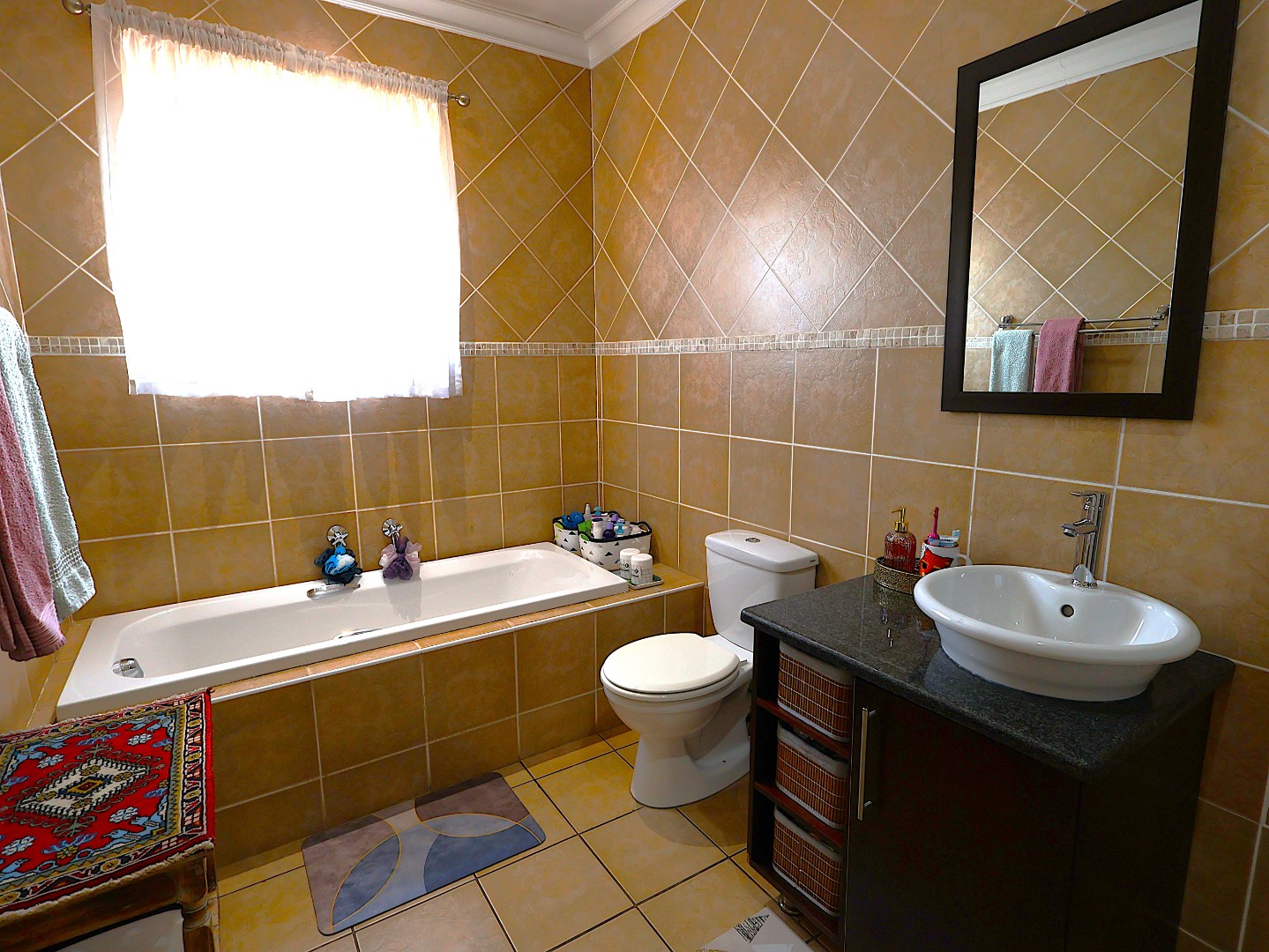- 3
- 2.5
- 2
- 237 m2
- 480 m2
Monthly Costs
Monthly Bond Repayment ZAR .
Calculated over years at % with no deposit. Change Assumptions
Affordability Calculator | Bond Costs Calculator | Bond Repayment Calculator | Apply for a Bond- Bond Calculator
- Affordability Calculator
- Bond Costs Calculator
- Bond Repayment Calculator
- Apply for a Bond
Bond Calculator
Affordability Calculator
Bond Costs Calculator
Bond Repayment Calculator
Contact Us

Disclaimer: The estimates contained on this webpage are provided for general information purposes and should be used as a guide only. While every effort is made to ensure the accuracy of the calculator, RE/MAX of Southern Africa cannot be held liable for any loss or damage arising directly or indirectly from the use of this calculator, including any incorrect information generated by this calculator, and/or arising pursuant to your reliance on such information.
Mun. Rates & Taxes: ZAR 1800.00
Monthly Levy: ZAR 1566.00
Property description
Discover an exceptional family home, a sanctuary of peace and modern elegance, perfectly positioned within a tranquil crescent of the highly desirable Irene View Estate. This meticulously maintained residence offers a harmonious blend of comfort, contemporary style, and outstanding value, presenting an ideal opportunity for discerning buyers. Every aspect of this home has been carefully considered to create an environment that is both welcoming and functional, setting the stage for a truly remarkable family life. The ground floor unfolds into an expansive open-plan living area, a masterfully designed space conceived for seamless entertaining. The inviting living and dining spaces flow with an intuitive grace into a well-appointed open-plan kitchen, establishing this zone as the vibrant hub for daily family interaction. This living area extends naturally to an undercover patio, a true extension of the home featuring a built-in braai, perfect for year-round social gatherings. Beyond the patio lies a beautifully manicured, wrap-around garden complemented by a boma and a sparkling swimming pool, creating a private oasis for relaxation and recreation.
The modern kitchen is a culinary delight, equipped with a gas stove, electric oven, a convenient breakfast nook, and abundant cupboard space. A separate, practical scullery enhances functionality, while direct access from the double automated garage ensures both ease and security. A tastefully appointed guest toilet is also discreetly located on this level. Ascend the staircase to the upper level, where an expansive pajama lounge awaits. This versatile space features a cozy built-in fireplace and air conditioning, ensuring ultimate comfort throughout all seasons and offering a perfect retreat for quiet family evenings. This central lounge provides access to three generously proportioned bedrooms. The luxurious main suite is a true retreat, boasting a full, elegantly appointed en-suite bathroom. Two additional bedrooms, each with ample built-in cupboards, share a contemporary family bathroom complete with both a large shower and a full-sized bath. This distinguished property is further enhanced by highly sought-after features. Enjoy the profound benefit of no loadshedding, a true luxury that guarantees uninterrupted comfort and productivity. The home is fibre-ready, catering to all modern connectivity needs, while a private study provides the perfect dedicated space for a home office. Residents will appreciate the peace of mind from the excellent estate security, fostering a secure and tranquil environment. Combining spacious interiors, a prime location, and robust security, this well-priced gem is an unparalleled choice for families. Call today and lets make your dream a reality.
Property Details
- 3 Bedrooms
- 2.5 Bathrooms
- 2 Garages
- 1 Ensuite
- 2 Lounges
- 1 Dining Area
Property Features
- Study
- Patio
- Pool
- Laundry
- Storage
- Aircon
- Satellite
- Pets Allowed
- Security Post
- Access Gate
- Scenic View
- Kitchen
- Built In Braai
- Fire Place
- Pantry
- Guest Toilet
- Entrance Hall
- Paving
- Garden
- Intercom
- Family TV Room
| Bedrooms | 3 |
| Bathrooms | 2.5 |
| Garages | 2 |
| Floor Area | 237 m2 |
| Erf Size | 480 m2 |
Contact the Agent

Juan Botha
Full Status Property Practitioner












































