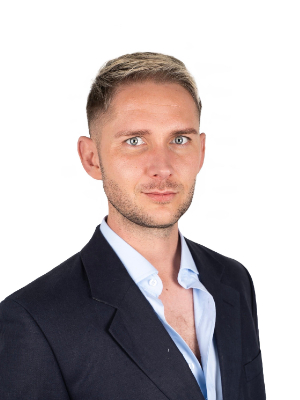- 3
- 2
- 2
- 128 m2
Monthly Costs
Monthly Bond Repayment ZAR .
Calculated over years at % with no deposit. Change Assumptions
Affordability Calculator | Bond Costs Calculator | Bond Repayment Calculator | Apply for a Bond- Bond Calculator
- Affordability Calculator
- Bond Costs Calculator
- Bond Repayment Calculator
- Apply for a Bond
Bond Calculator
Affordability Calculator
Bond Costs Calculator
Bond Repayment Calculator
Contact Us

Disclaimer: The estimates contained on this webpage are provided for general information purposes and should be used as a guide only. While every effort is made to ensure the accuracy of the calculator, RE/MAX of Southern Africa cannot be held liable for any loss or damage arising directly or indirectly from the use of this calculator, including any incorrect information generated by this calculator, and/or arising pursuant to your reliance on such information.
Mun. Rates & Taxes: ZAR 659.00
Monthly Levy: ZAR 3100.00
Property description
Stunning and well kept simplex ideally located in the upmarket suburb of Highveld. Water is included in the monthly levy fee payable. Centrally situated near main routes/highways and easy access to all local amenities. Close to Damelin - Centurion, Schools. Gautrain bus stop within walking distance. The home offers 3 bedrooms, 2 bathroom. Open plan living area, Modern open plan kitchen with granite tops and breakfast nook, Separate scullery/ laundry with space for appliances is also a welcome addition.
From the living area, you have access to the undercover patio and private garden. The garden is enclosed and well positioned on a corner stand, which allows for privacy. Double garage and ample parking space. More property features: Alarm, Electric fencing, 2x Air conditioners. The complex is well maintained. Pet allowed (BY APPROVAL). Call today and arrange a viewing!
Property Details
- 3 Bedrooms
- 2 Bathrooms
- 2 Garages
- 1 Ensuite
- 1 Lounges
Property Features
- Aircon
- Pets Allowed
- Security Post
- Access Gate
- Alarm
- Kitchen
- Paving
- Garden
- Family TV Room
| Bedrooms | 3 |
| Bathrooms | 2 |
| Garages | 2 |
| Floor Area | 128 m2 |


















