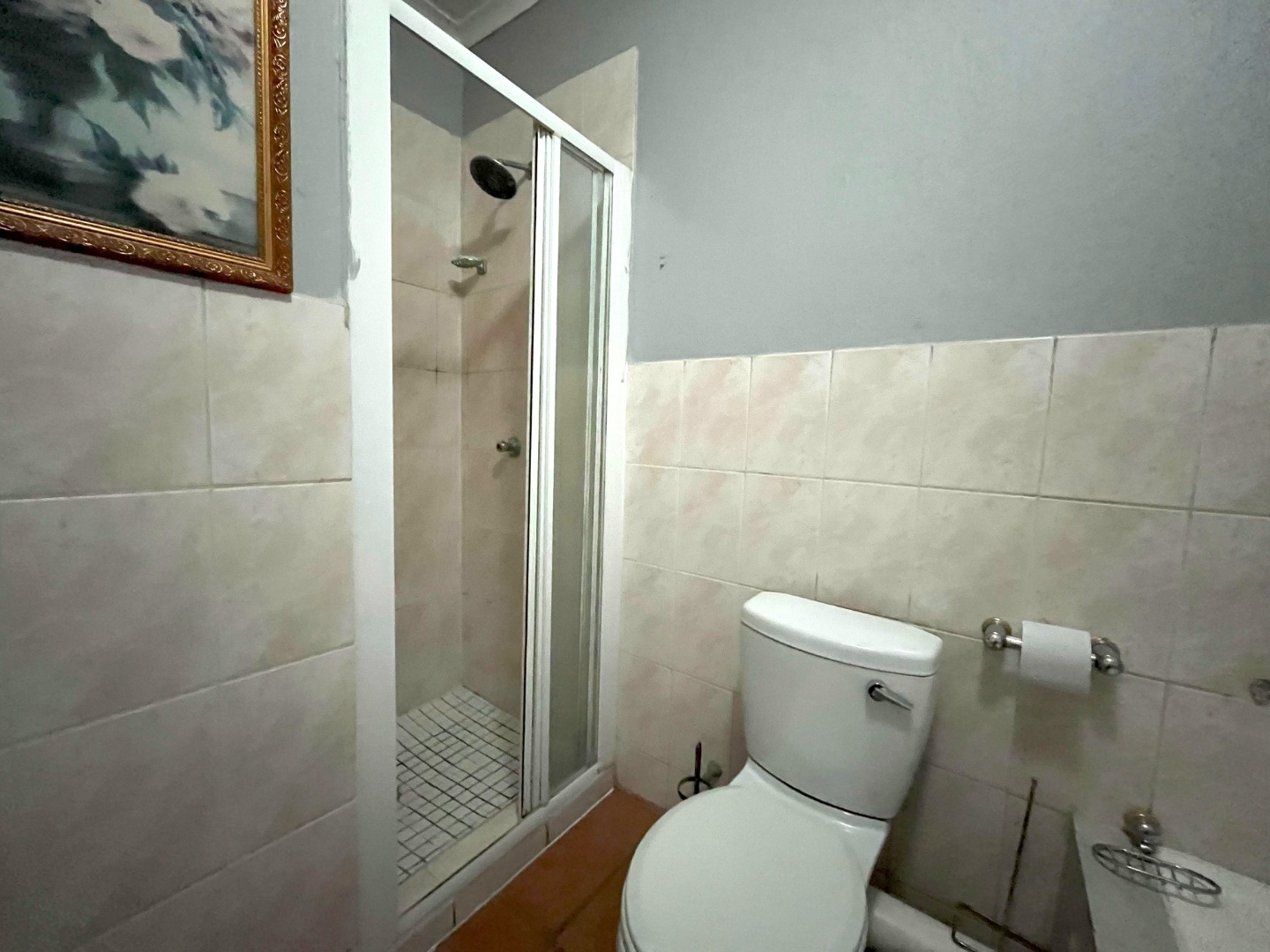- 2
- 1
- 60 m2
- 12 477 m2
Monthly Costs
Monthly Bond Repayment ZAR .
Calculated over years at % with no deposit. Change Assumptions
Affordability Calculator | Bond Costs Calculator | Bond Repayment Calculator | Apply for a Bond- Bond Calculator
- Affordability Calculator
- Bond Costs Calculator
- Bond Repayment Calculator
- Apply for a Bond
Bond Calculator
Affordability Calculator
Bond Costs Calculator
Bond Repayment Calculator
Contact Us

Disclaimer: The estimates contained on this webpage are provided for general information purposes and should be used as a guide only. While every effort is made to ensure the accuracy of the calculator, RE/MAX of Southern Africa cannot be held liable for any loss or damage arising directly or indirectly from the use of this calculator, including any incorrect information generated by this calculator, and/or arising pursuant to your reliance on such information.
Mun. Rates & Taxes: ZAR 320.00
Monthly Levy: ZAR 2000.00
Property description
Step into comfort and convenience with this spacious first-floor 2-bedroom apartment, ideally located in the sought-after suburb of Highveld.
Features include:
Open-Plan Living: A seamless flow between the living, dining, and kitchen areas, perfect for modern living and entertaining.
Well-Appointed Kitchen: Generous counter and cupboard space, equipped with a 4-plate gas stove ideal for the home chef.
Two Spacious Bedrooms: Both fitted with built-in cupboards and ample natural light.
Full Bathroom: Featuring a shower, bath, basin, and toilet for your comfort.
Outdoor Amenities: Enjoy access to a well-maintained communal pool and braai facilities, perfect for socializing and relaxing.
The complex is secure and well-kept, offering peace of mind and a friendly community atmosphere.
Additional Perks:
One covered carport
Ample visitor parking
Don't miss this great opportunity – whether you're a first-time buyer, investor, or looking to downsize, this apartment ticks all the boxes!
Contact me today to schedule a viewing.
Highveld is practically situated on John Vorster Drive alongside the N1 and within close proximity to the N14 and R21 freeways linking it to Lanseria International
Airport (40km) and OR Tambo International Airport (50km) respectively. The
suburb is on the Gautrain bus route about 5km from Centurion Gautrain station
and it’s also served by municipal bus services.
Centurion
boasts an array of higher educational facilities of which Centurion Academy,
The Open Window Institute for Art and Digital Sciences, and Damelin Centurion
Campus are virtually situated on the neighbourhood’s doorstep. Highveld
residents have an excellent choice of Centurion’s top primary and high schools
and a variety of preschool facilities are located in the suburb.
Has its own basic amenities such
as a supermarket, petrol station, take-away outlets and doctors rooms, while
the well-known Centurion Mall – offering comprehensive shopping and business
facilities, movie theatres and great restaurants – is a mere 4km from the
suburb.
The area
has no shortage of medical facilities either. Centurion municipal clinic is
close by while Netcare’s flagship Unitas Hospital is a 10-minute drive away.
Other medical facilities to be found in a radius of less than 10km are
Intercare Southdowns, Centurion Day Hospital and Centurion Eye Hospital.
What I love
most about the area is its proximity to many sporting facilities and gyms, e.g.
Centurion Golf and Country Club, SuperSport Park, Irene Country Club and more
Dine out:
Elephant and
Friends: for amazing burgers
Capital Craft
Centurion: for delicious pub food
The Godfather:
for a lovely meal out in an attractive setting
Bosvelder Pub
and Restaurant: for authentic South African food
Wise Crax: for
tasty burgers in a laid-back atmosphere
Nature/outdoor
places nearby:
Luton Valley
Bird Sanctuary
Irene Dairy Farm
Rietvlei Dam and
Nature Reserve
Jan Smuts House
picnic terrain
Property Details
- 2 Bedrooms
- 1 Bathrooms
- 1 Lounges
- 1 Dining Area
Property Features
- Pool
- Access Gate
- Kitchen
- Paving
| Bedrooms | 2 |
| Bathrooms | 1 |
| Floor Area | 60 m2 |
| Erf Size | 12 477 m2 |




















